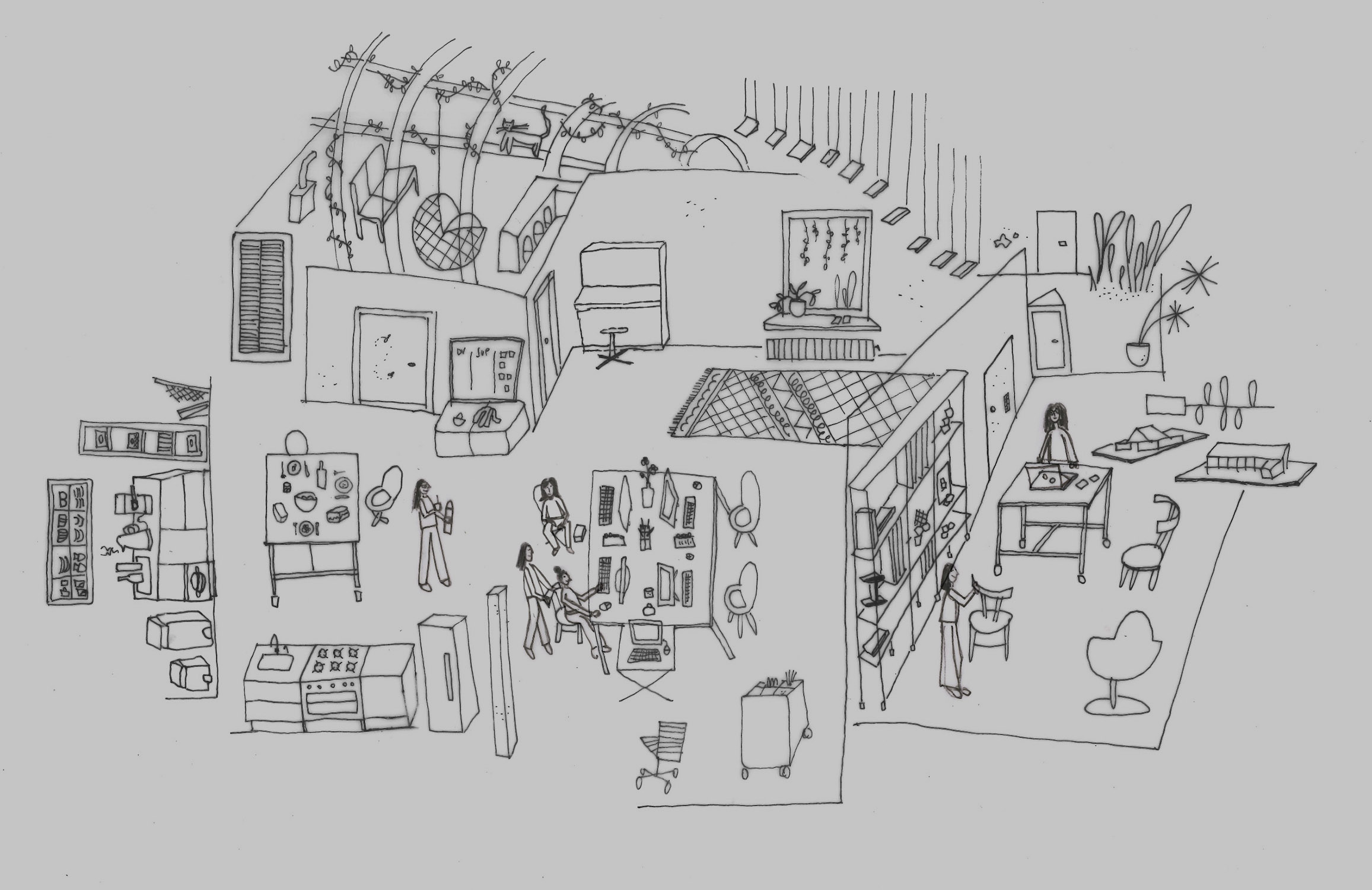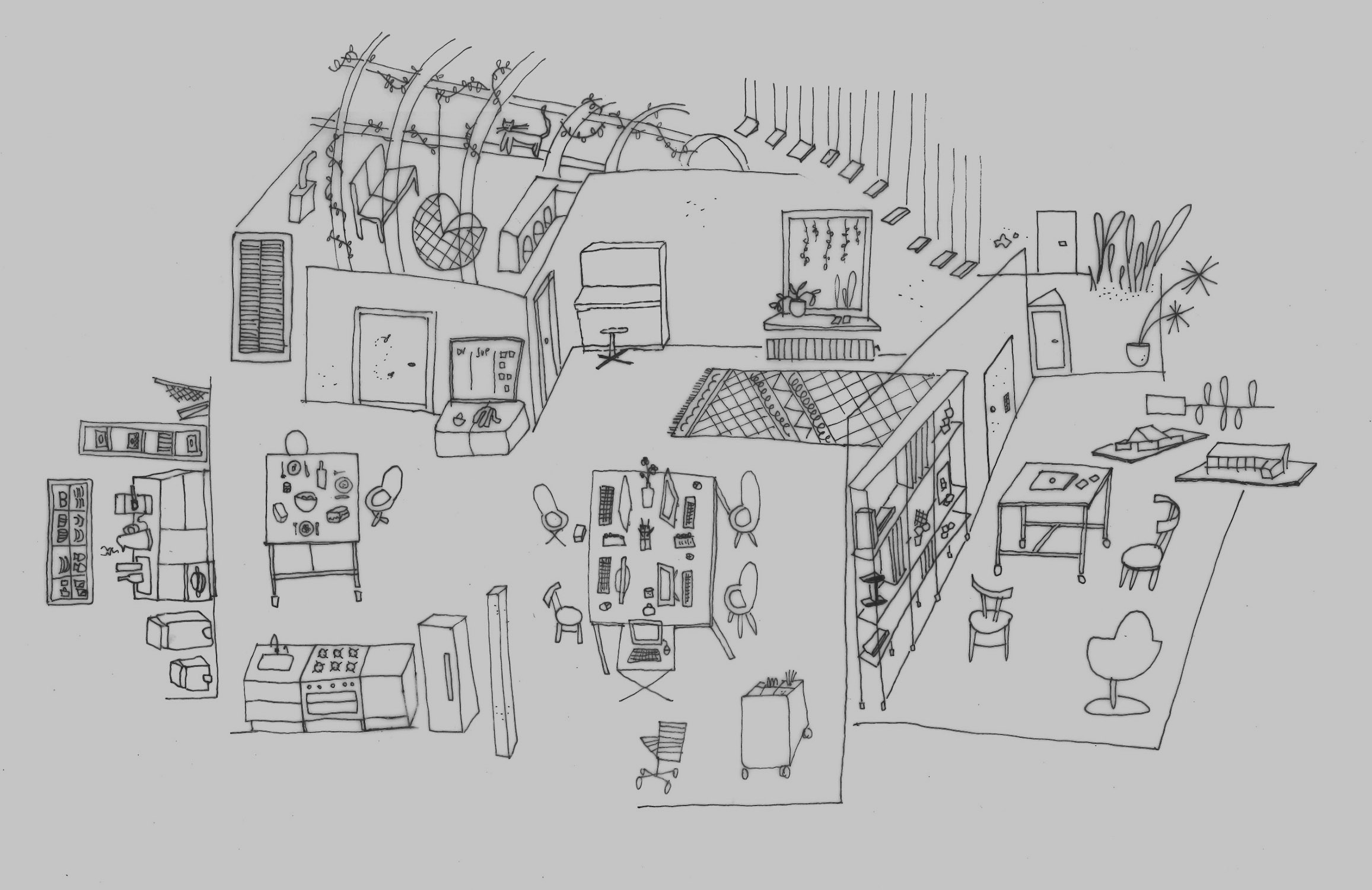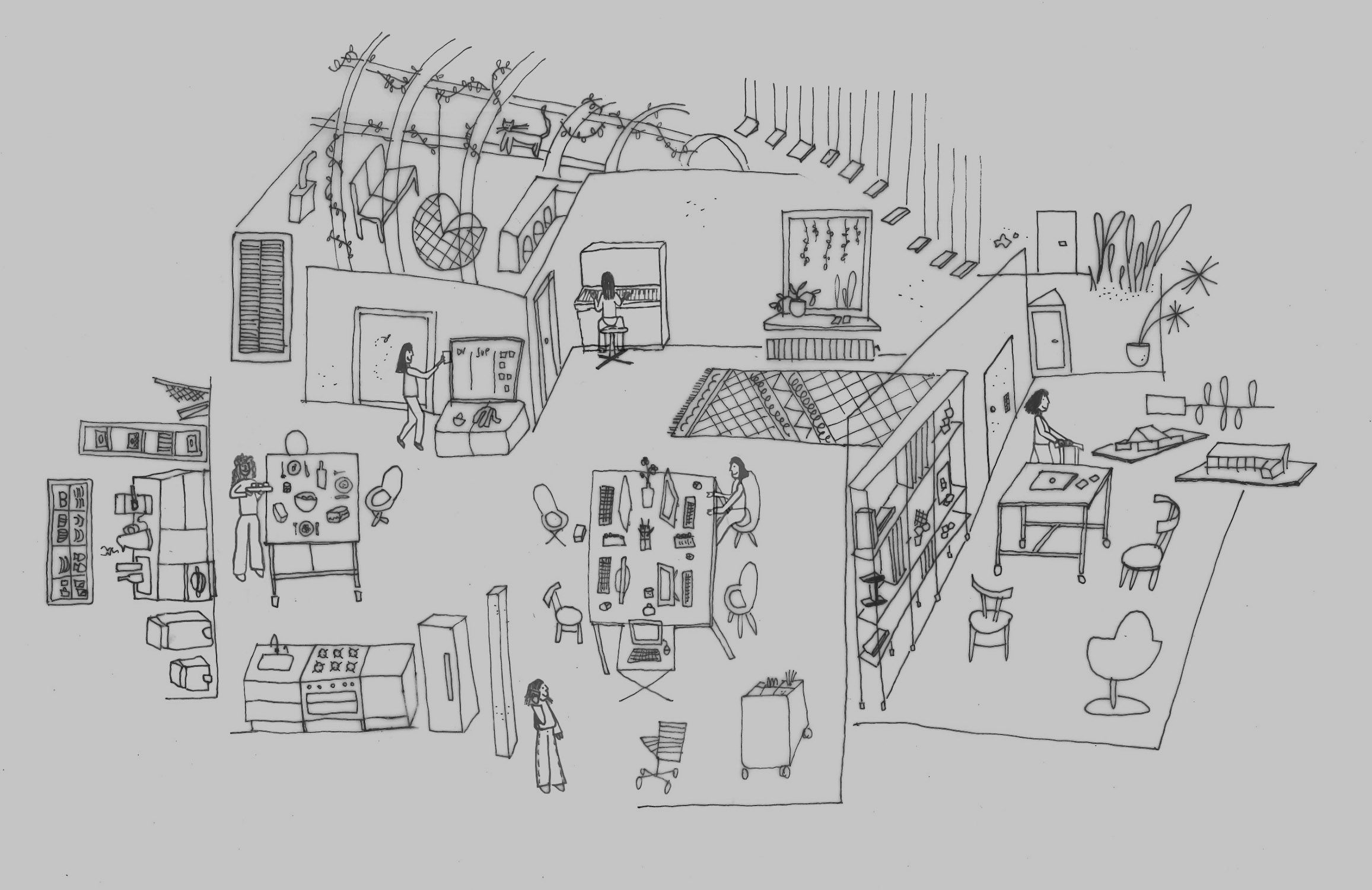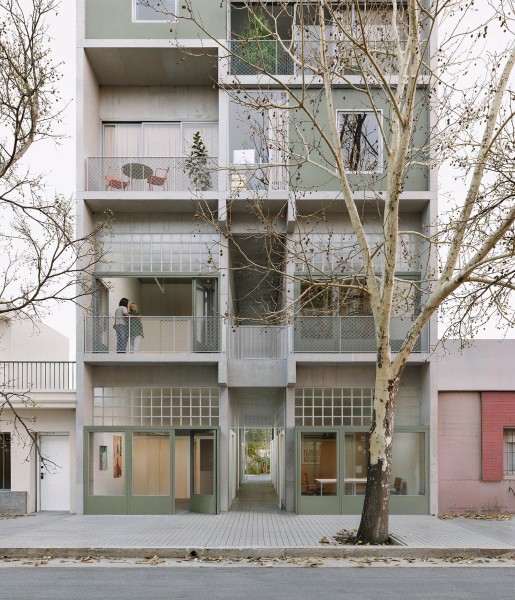

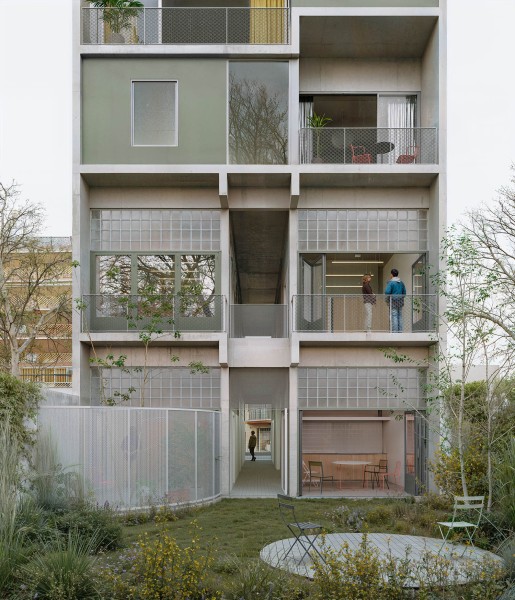
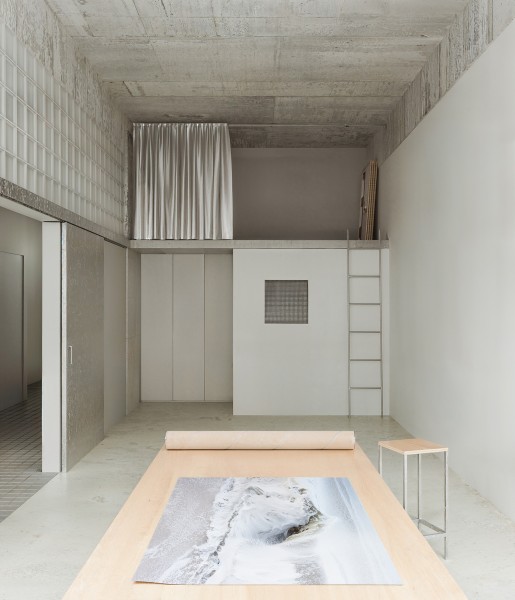
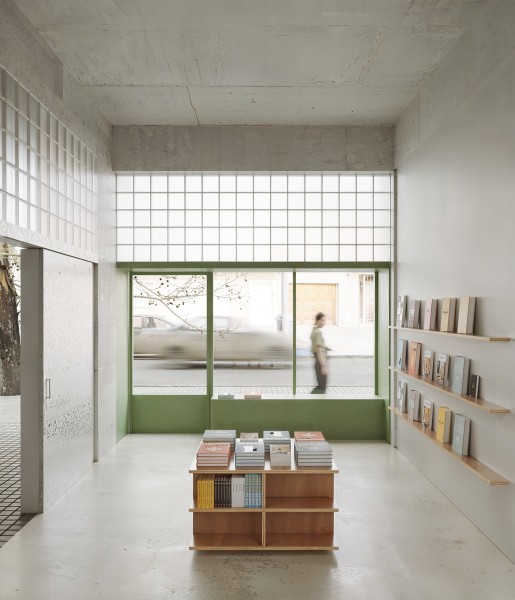
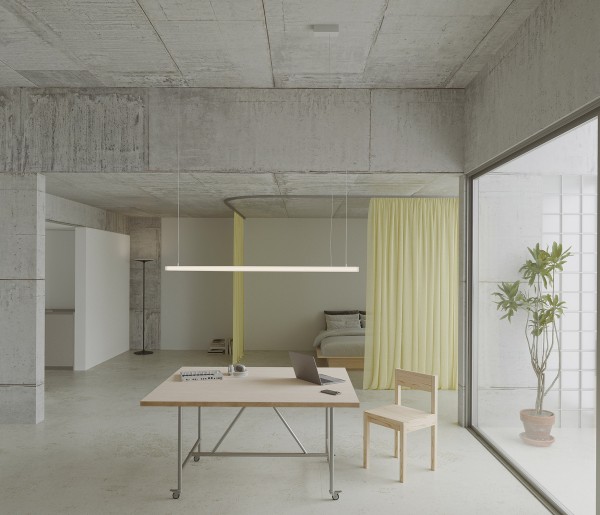
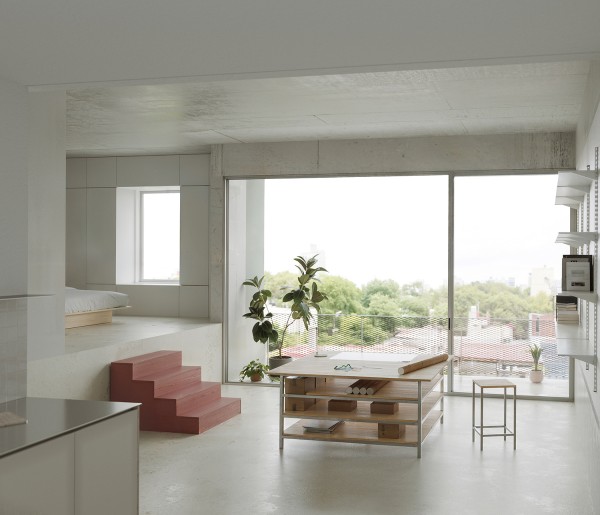
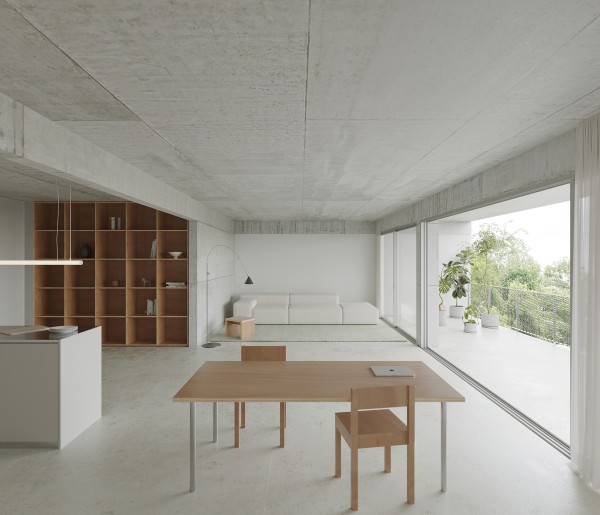
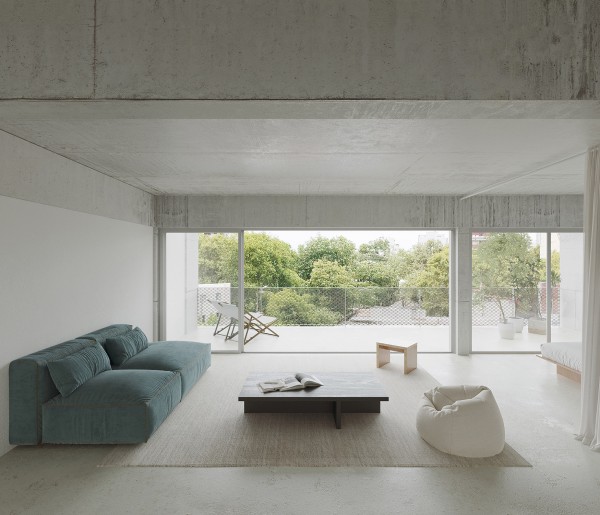
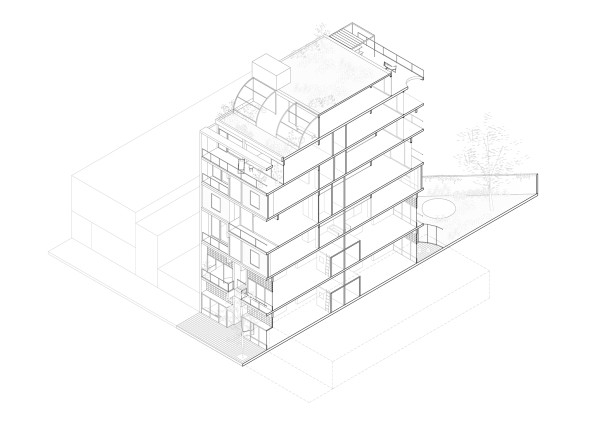
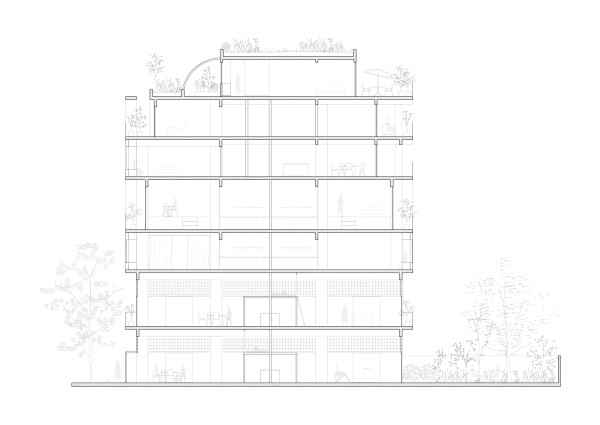
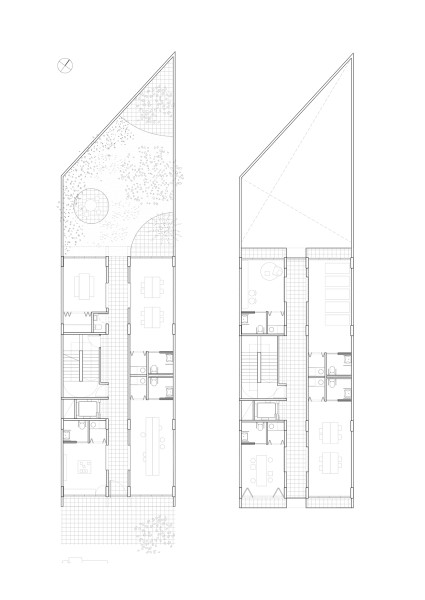
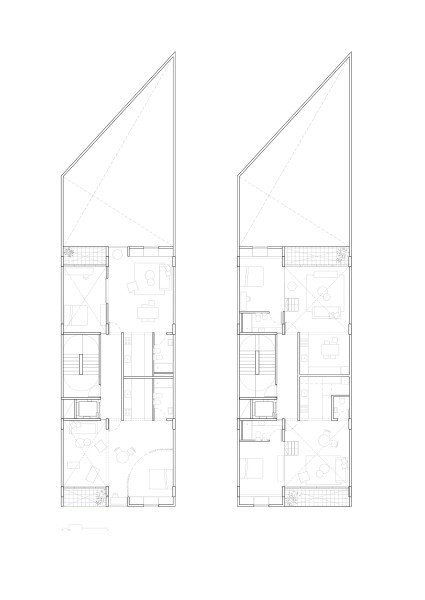
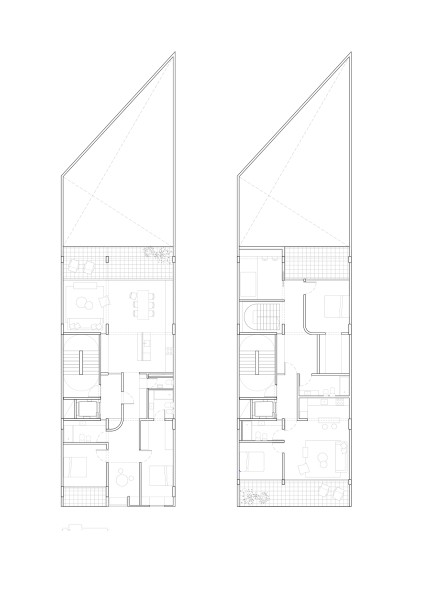
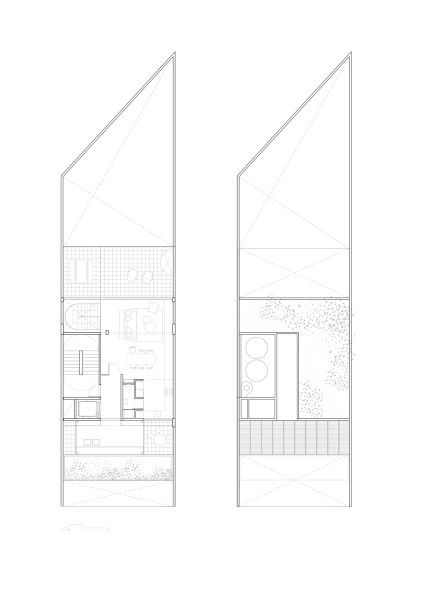
Location Buenos Aires, Argentina
The proposal envisions a space that transcends traditional housing categories and promotes the coexistence of different ways of living over time. Located at Zárraga 3885 in Buenos Aires, the project is composed of flexible spaces that encourage interaction between living, crafts, activities, and artistic expressions.
In terms of volumetric organization, the building is structured in three segments that rise vertically, gradually transitioning from the most public areas to the more private levels. The first segment, referred to as the base, comprises the ground floor and first level. It draws on the tradition of galleries that are part of the city’s history, reinterpreting these elements to suit contemporary practices. The workshop-homes are located on the second and third levels and feature a special volumetric configuration that allows for variations. On the upper floors, more conventional housing typologies are situated.
The project includes communal spaces that foster exchange and extend the more intimate areas of the homes and workshops. At the back of the lot, on the ground floor, a large shared garden connects directly to an indoor space that functions as a collective kitchen and dining room. On the rooftop, another collective landscape unfolds, featuring a greenhouse/living space and a rooftop garden. The corridor that runs through the base on the ground and first floors, nearly four meters high, not only serves as a connector but also operates as an extension for the studios, while providing light and spatial continuity.
Altogether, the building is conceived as a dynamic artifact that promotes social interaction, the circulation of ideas, and the diversity of activities—experimenting with new ways in which housing can shape the city.
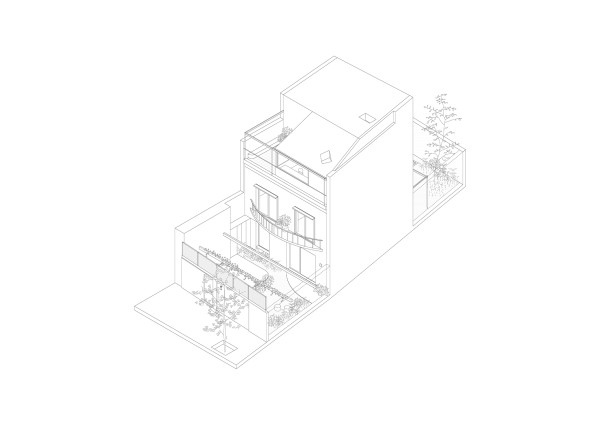
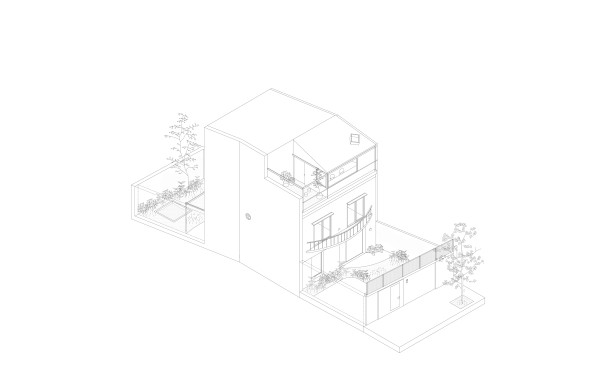
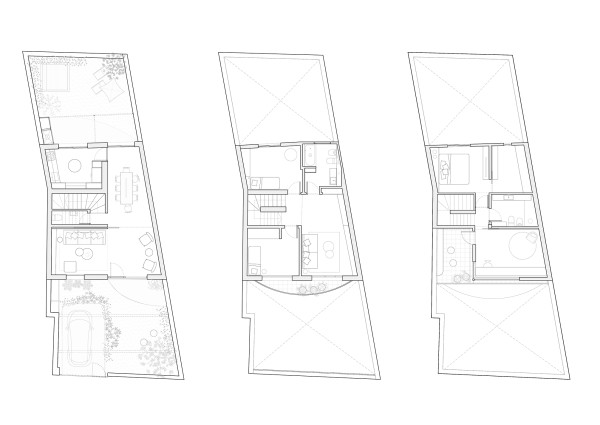
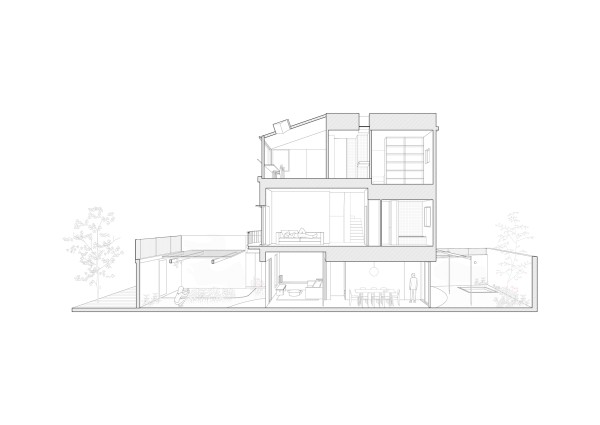
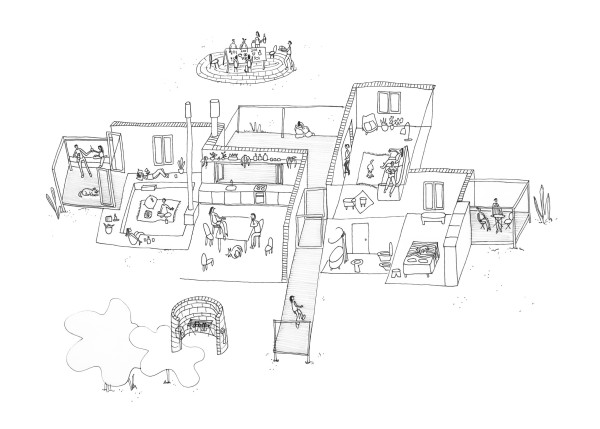
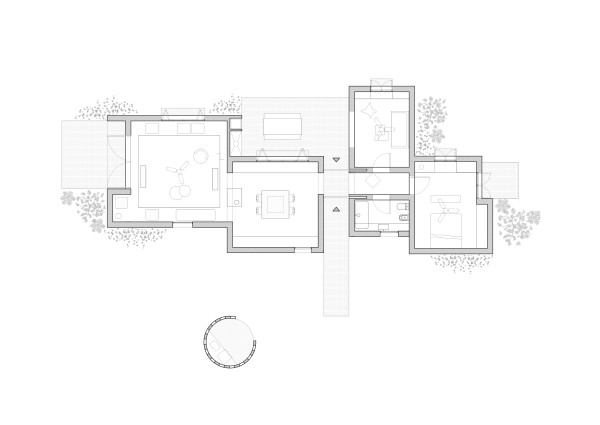
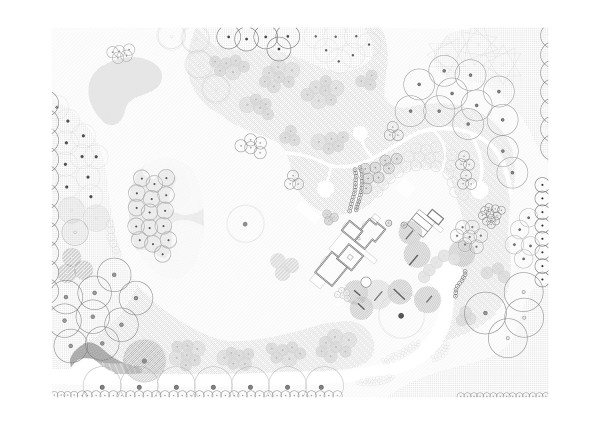
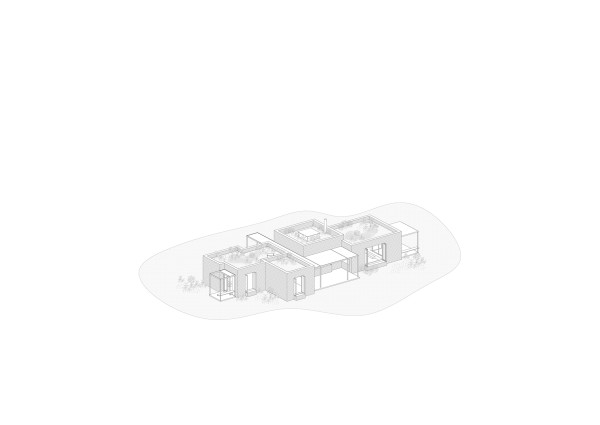
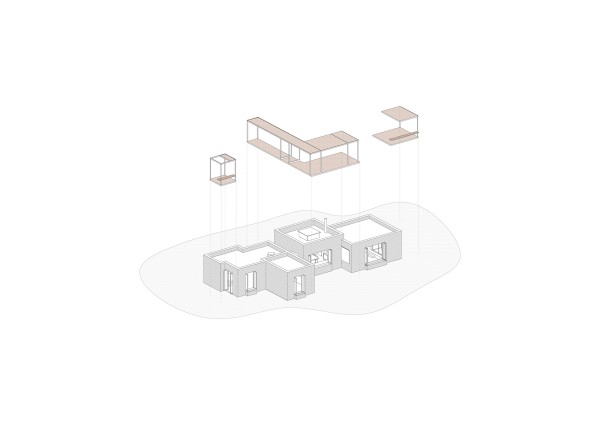
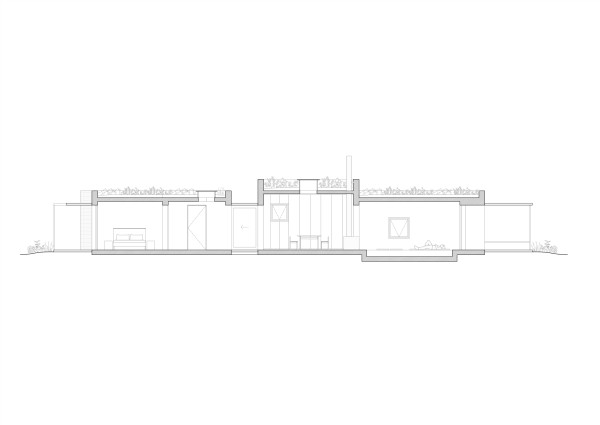
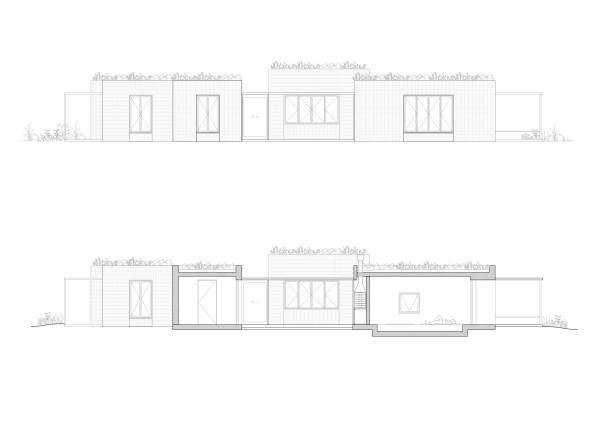
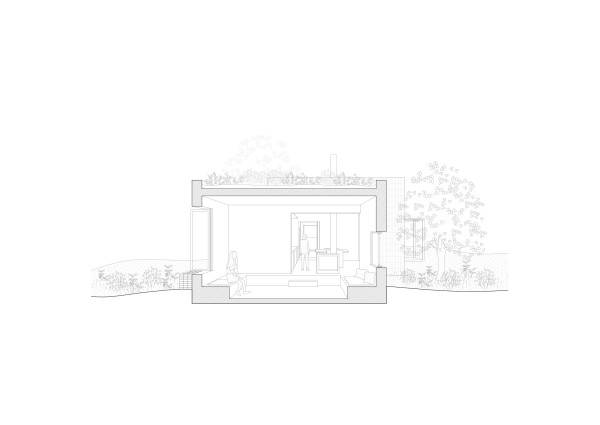
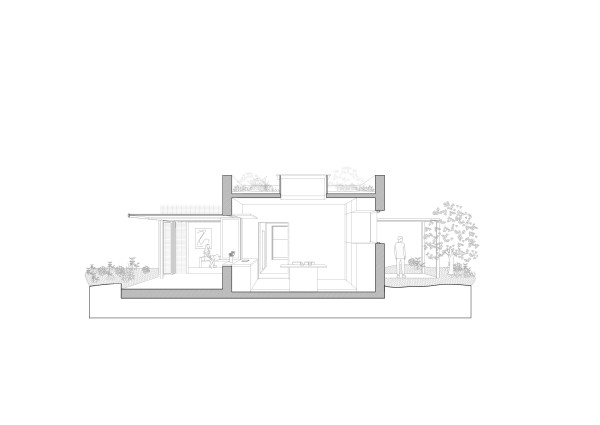
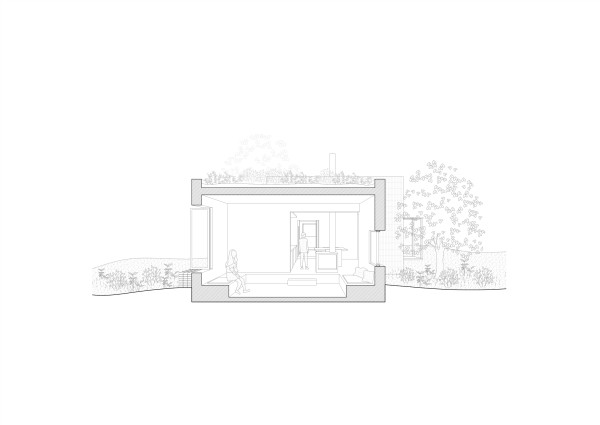
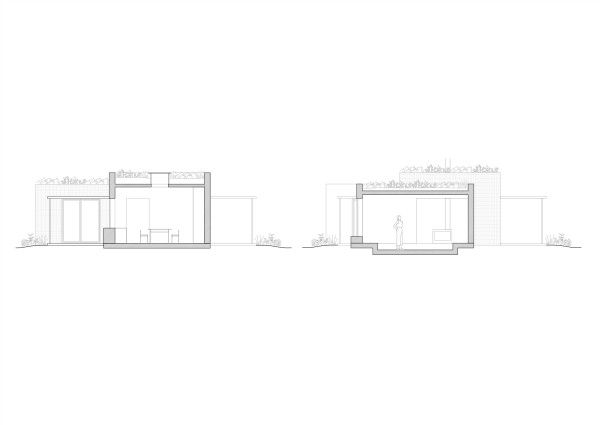
Location San Miguel del Monte, Buenos Aires, Argentina
Area 110 m2
Team Florencia Lopez Iriquin, Natalia Kahanoff, Lucila Ottolenghi, Luciana Casoy, Jimena Jalife
Ana Pesio
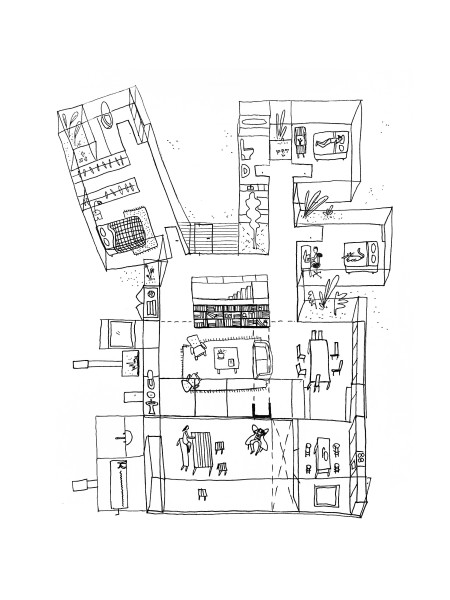
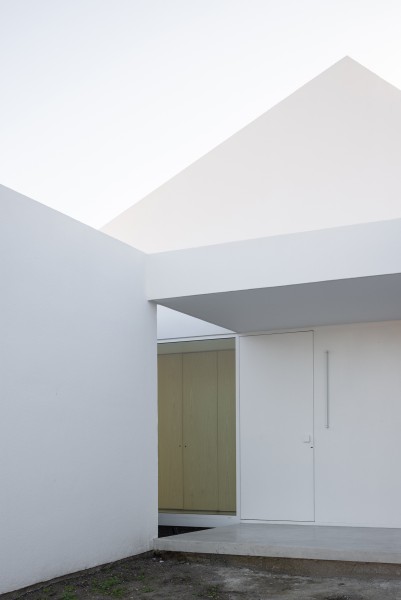
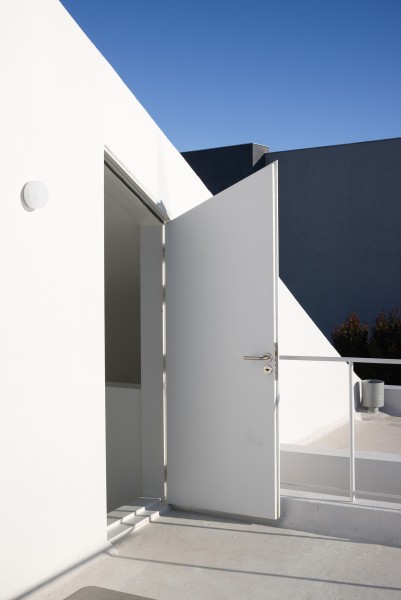
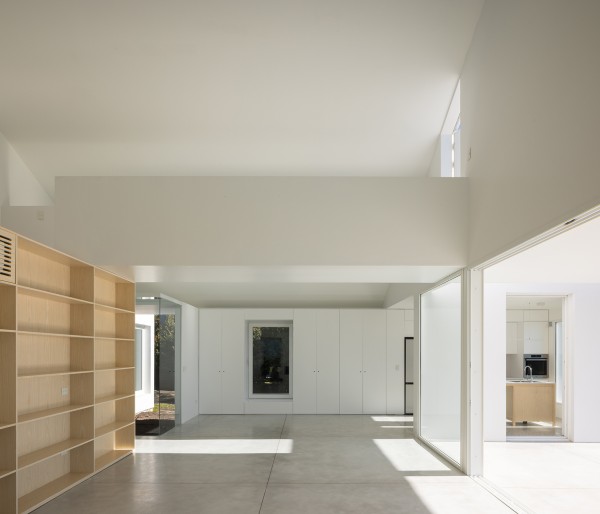
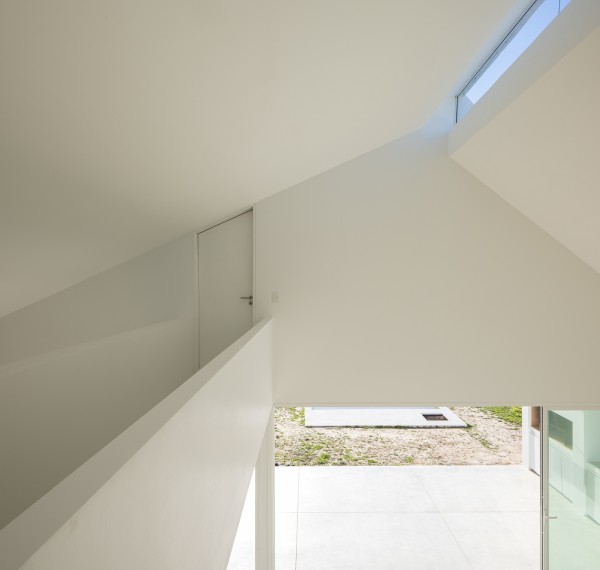
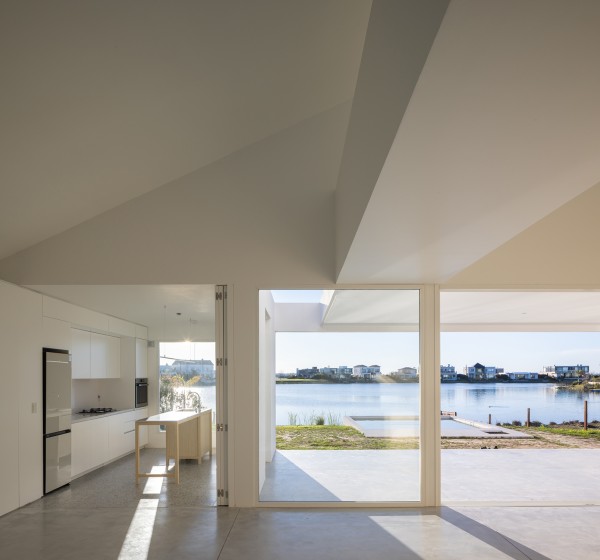

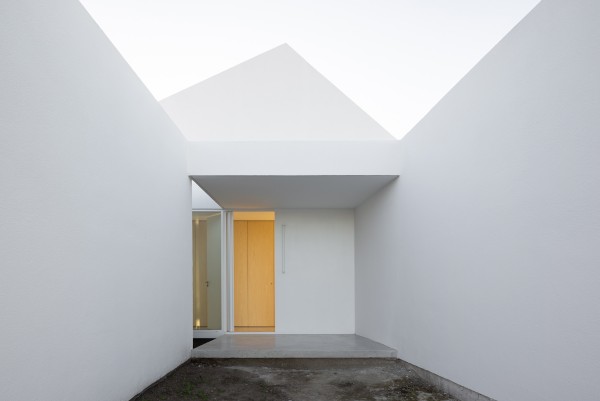
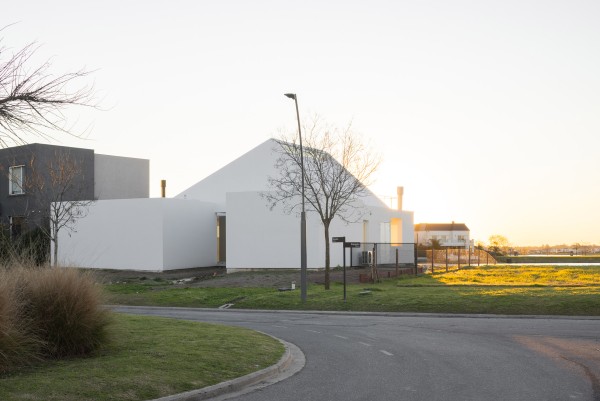
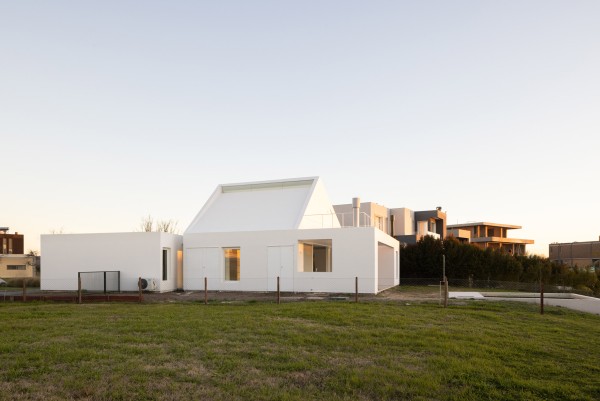
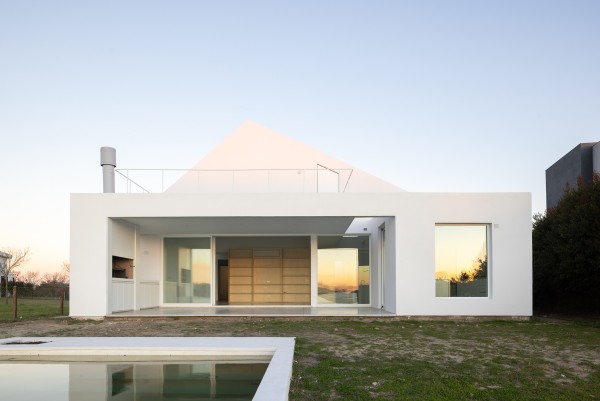
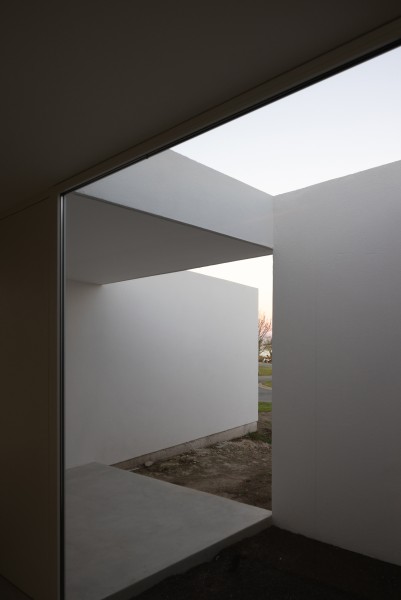
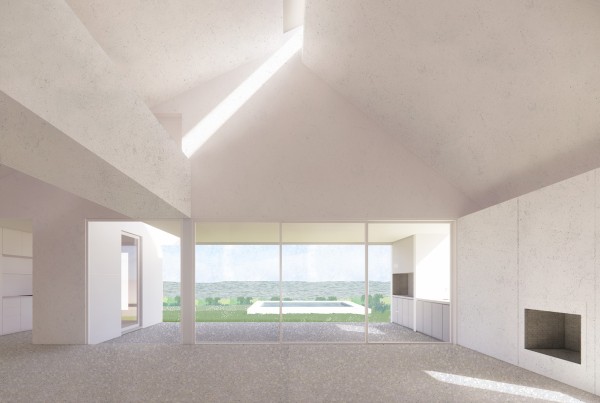
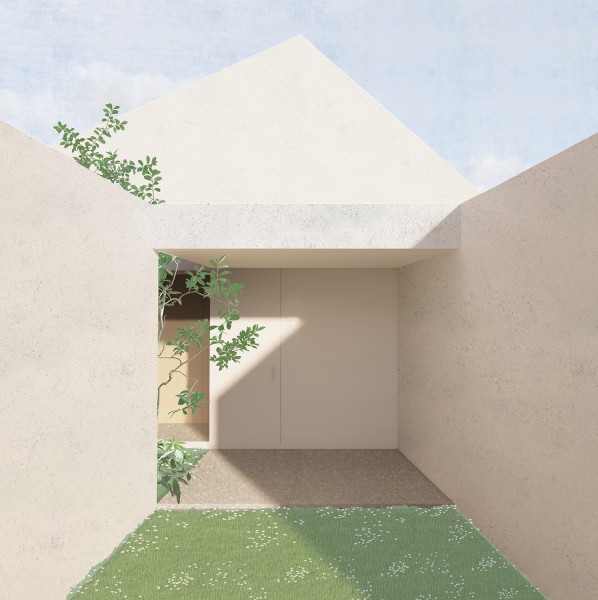
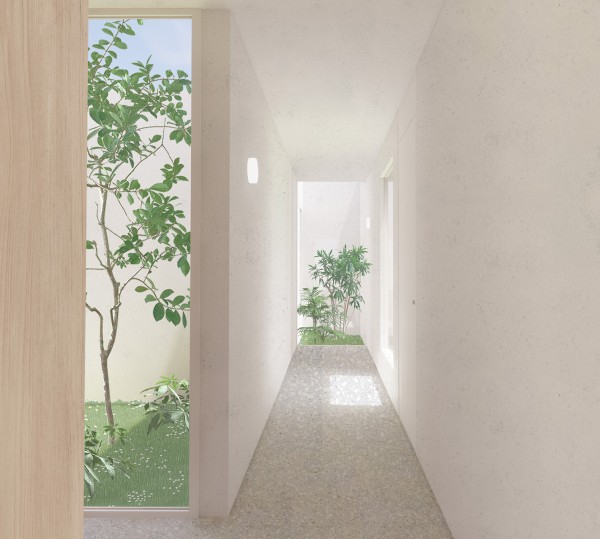
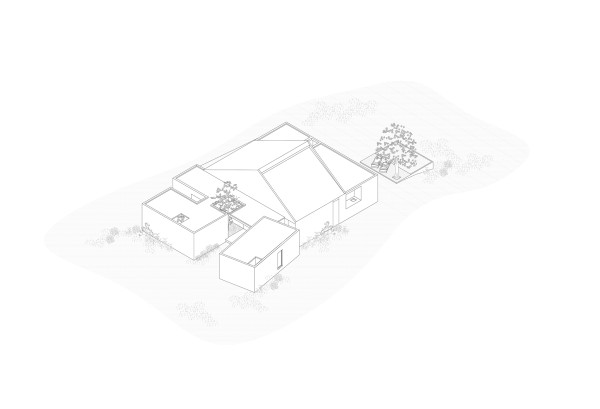
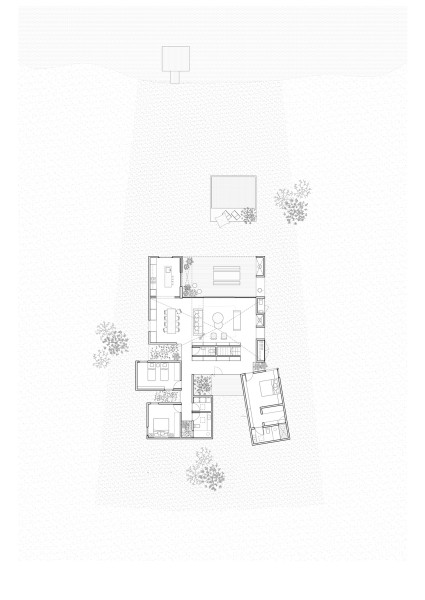
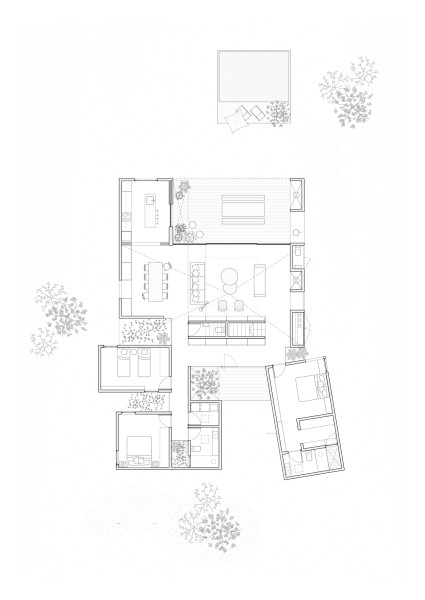
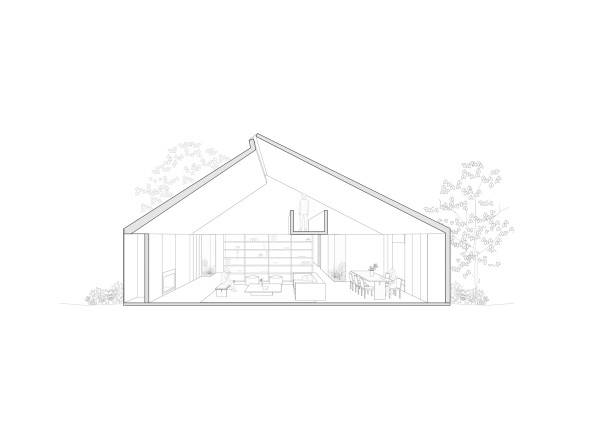
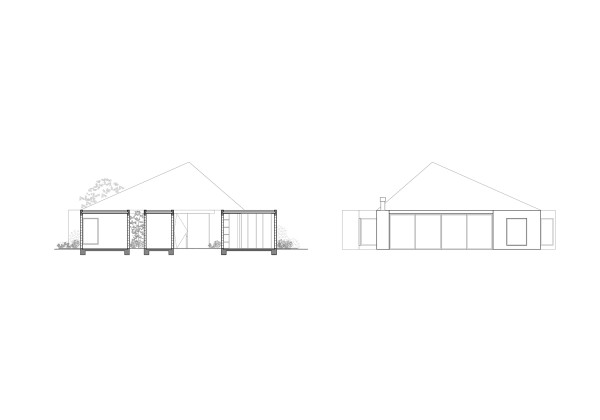
Description Single family Home
Location Escobar, Buenos Aires, Argentina
Area 180 m2
Team Florencia Lopez Iriquin, Natalia Kahanoff, Lucila Ottolenghi, Luciana Casoy, Jimena Jalife
A house - a wall block with perforations, pierced to ensure that each place has a particular material/spatial quality. The first operation considers decompressing through patios with different characteristics depending on the relationship between places: patios with walls and without a cover, inlets of the landscape that separate volumes and semi-covered ones contained by walls. On the other hand, the spaces with greater privacy and protection behave like independent capsules organized in such a way that they can have, even when they are further away, the views towards the best orientation. The rooms share a generic storage space that is attached to the independent block, (container for stairs, bathroom and library) free-standing, surrounding. Another premise/operation consists of the possibility of future growth. The proposal allows this extension to be carried out without modifying any roof or growing in height. An imperceptible growth - completion from the outside so that the transformation is inhabited from the internal experience. A walkway that today leads to the accessible terrace is planned to be stretched as a platform - tray that composes a new space in height and in any case allows (not without spatial variations) that the natural light from the ceiling continues to enter the interior.
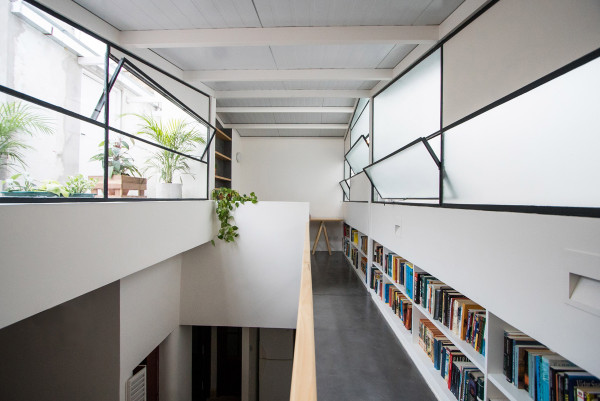
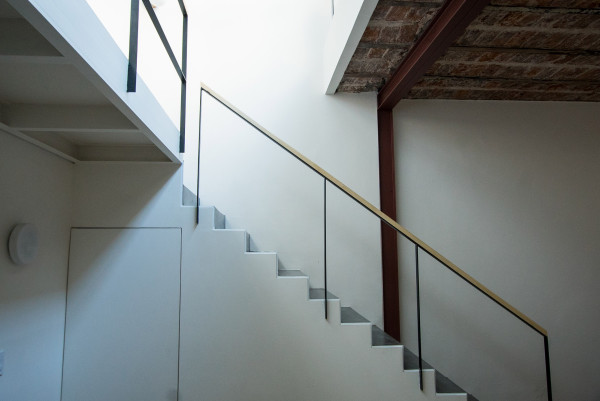
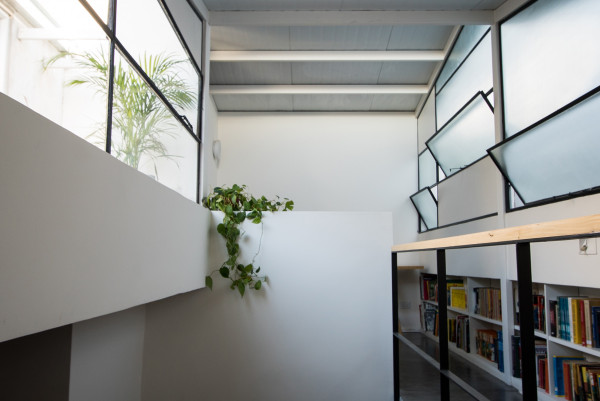
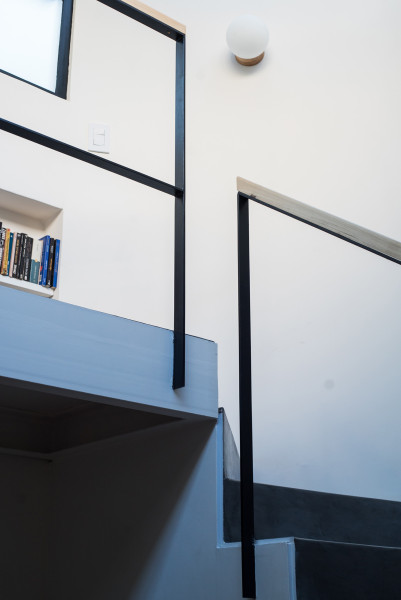
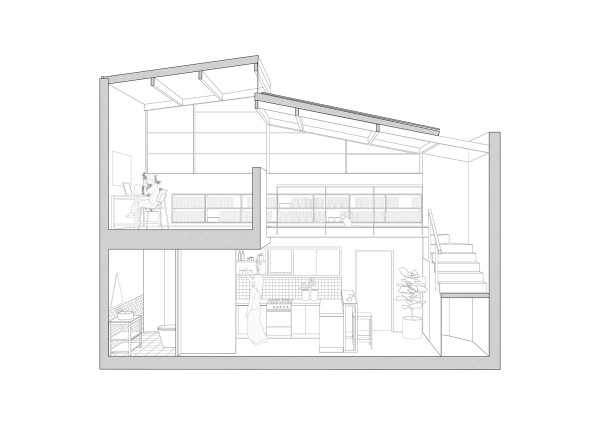

Description Single family Home
Location Buenos Aires, Argentina
Area 100 m2
Team Natalia Kahanoff, Lucila Ottolenghi, Luciana Casoy
A typology of housing with a common hallway on the ground floor, built at the beginning of the 20th century in the Boedo neighborhood, is intervened. Located inside the block without outside contact and only as a single volume on level zero, the proposal expands in height where it generates an intermediate level that functions as a connector with the outside space, terrace. This level contains a study which is accessed through a walkway that overlooks, like the study, the main space of the ground floor home. By generating this double height, sunlight from the northeast is allowed to enter. On the one hand, due to the break of the new projected ceilings, and on the other, due to the glazed sides of the generated volume. Both parallel screens are differentiated based on the chosen filter, transparent towards the new accessible terrace and translucent towards the interior access space. common.
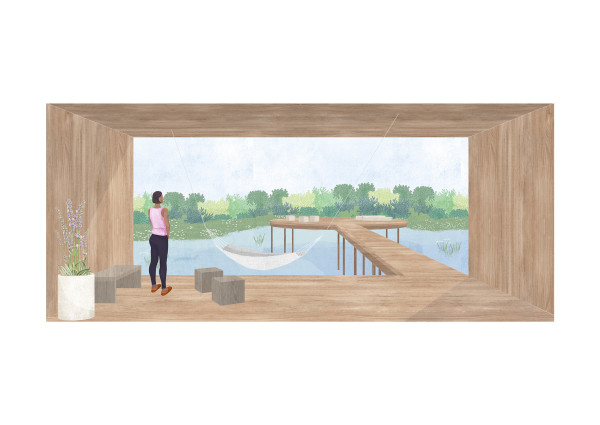
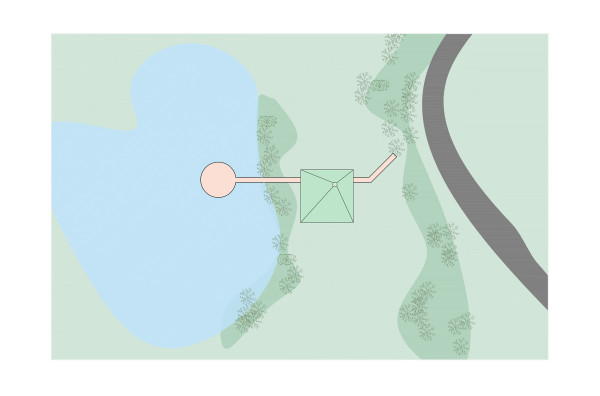
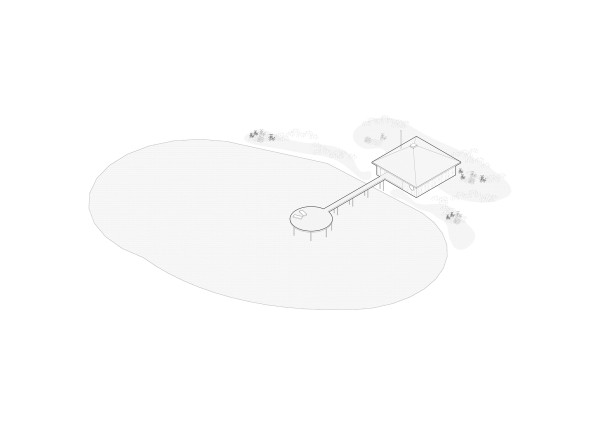
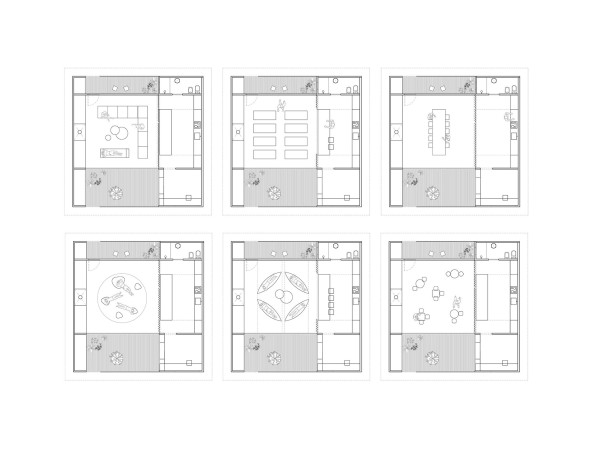
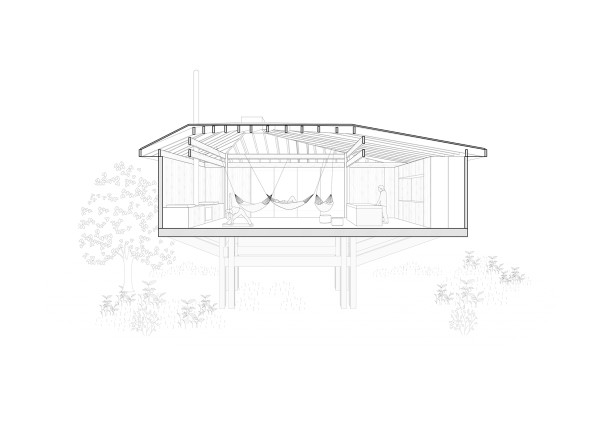
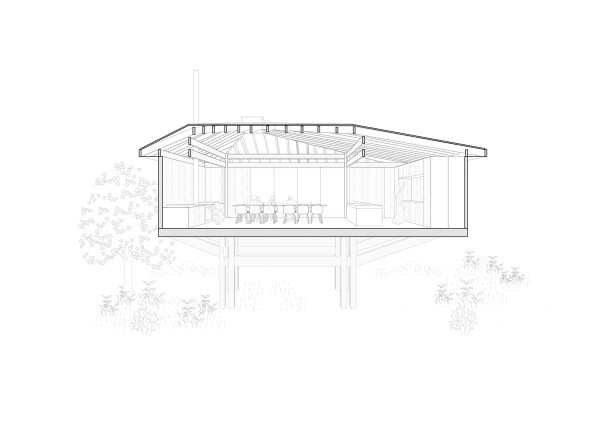
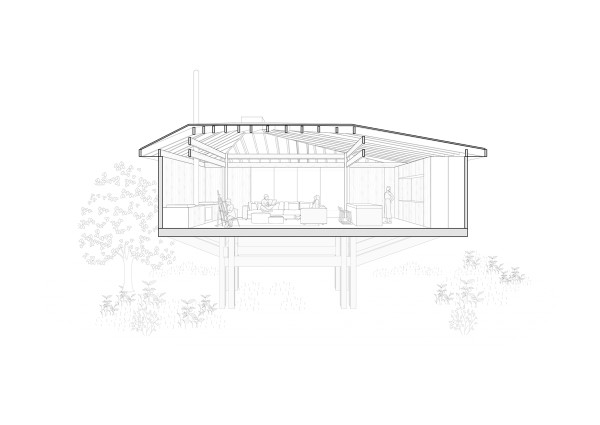
Description Single family Home
Location Jose Ignacio, Uruguay
Area 150 m2
Team Florencia Lopez Iriquin, Natalia Kahanoff, Lucila Ottolenghi, Luciana Casoy, Jimena Jalife
The project arises from the need to have a space for leisure and recreation away from the existing housing on a land located in José Ignacio, Uruguay. It is located in front of a lake and it is proposed to raise it to generate greater intimacy on the one hand and proximity to the treetops on the other. A large central and flexible space is located under a 4-water roof with an entrance of overhead light and strips with more specific and determined functions surround it.
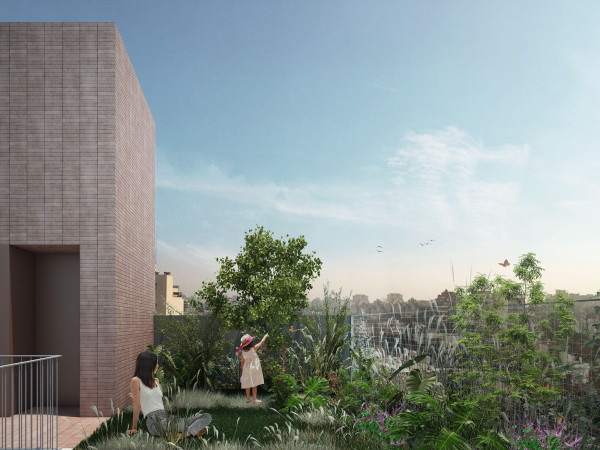
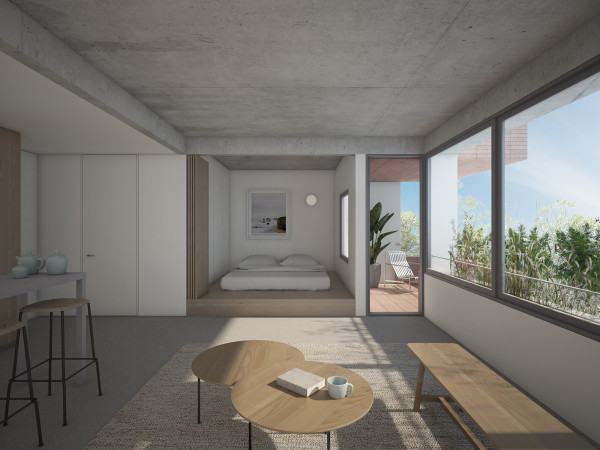
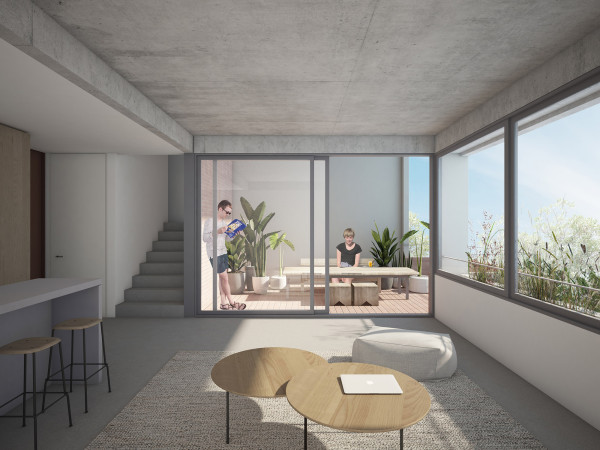
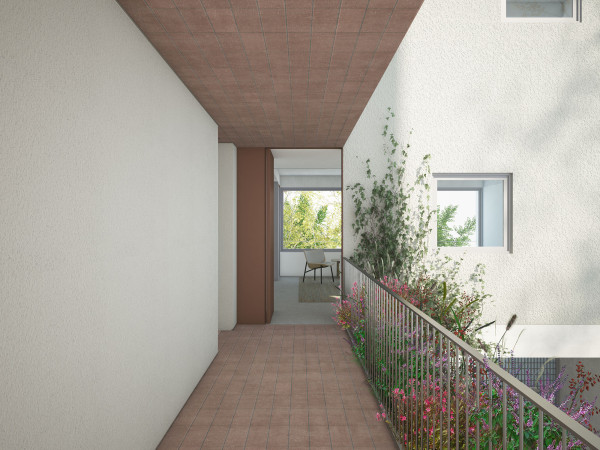
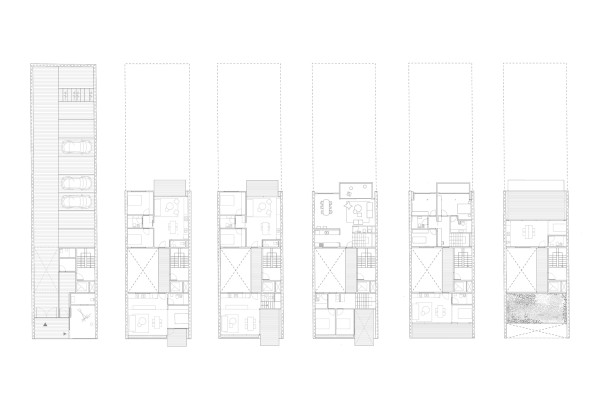
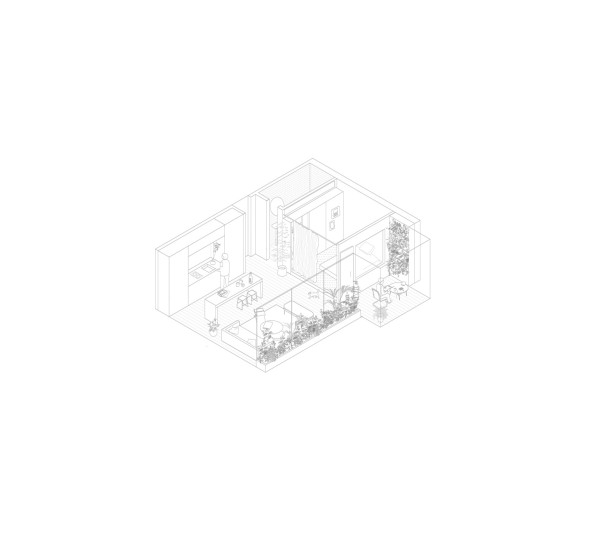
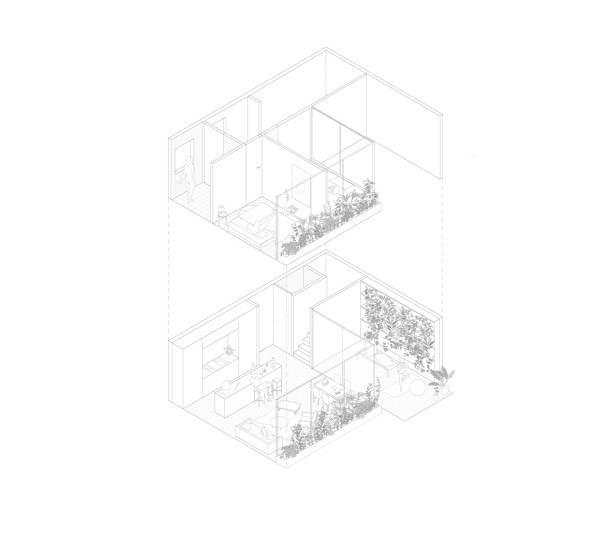
Description Collective housing
Location Paternal, Buenos Aires, Argentina
Area 1000 m2
Team Florencia Lopez Iriquin, Natalia Kahanoff, Lucila Ottolenghi, Luciana Casoy
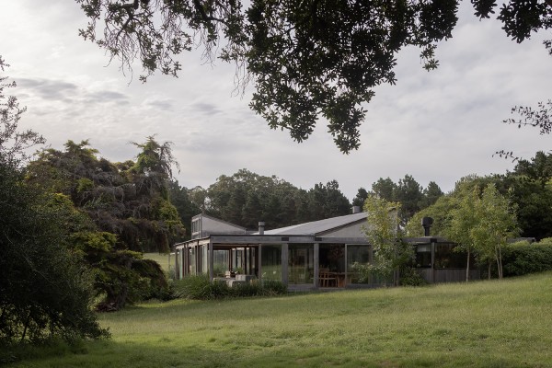
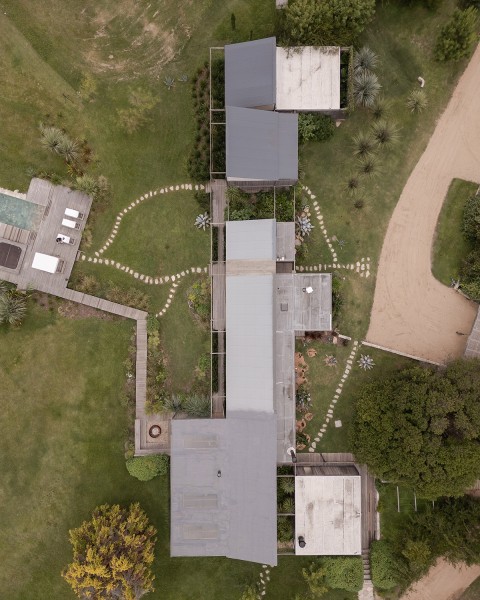
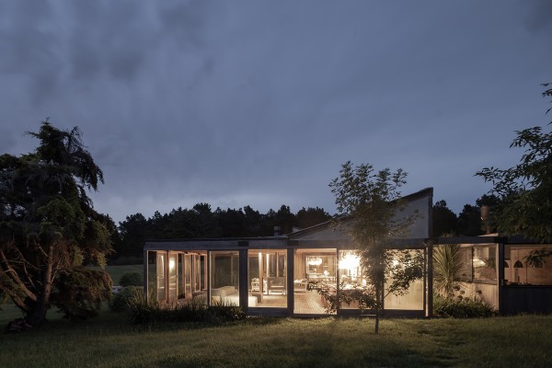
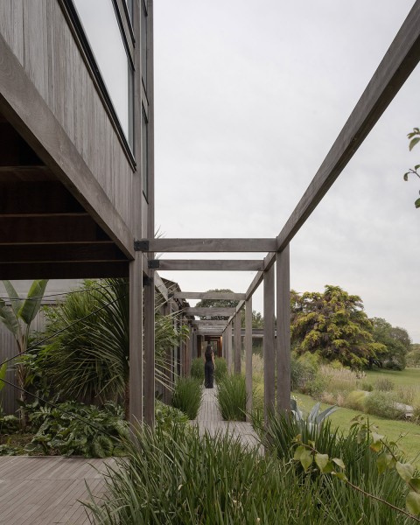
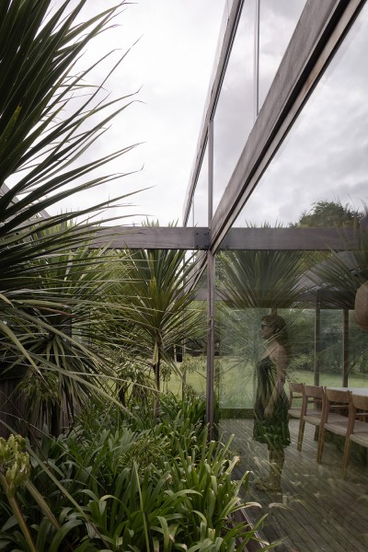
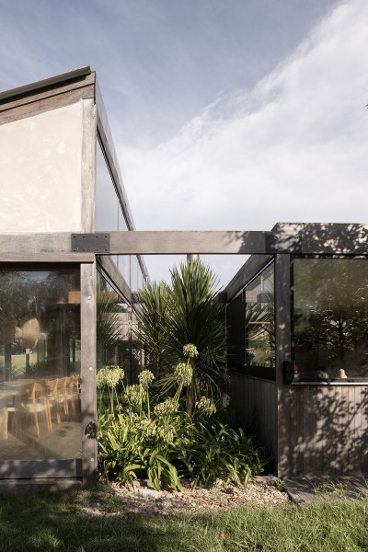
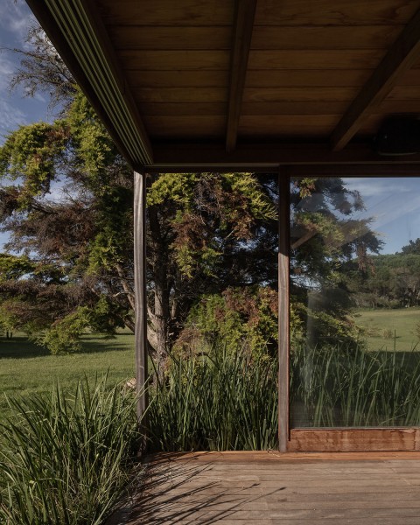
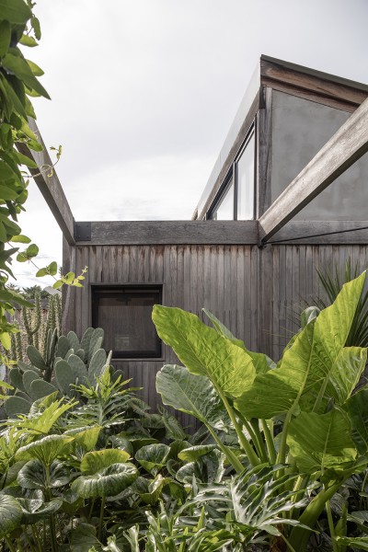
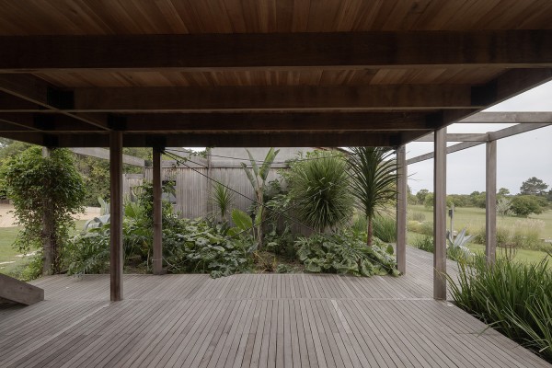
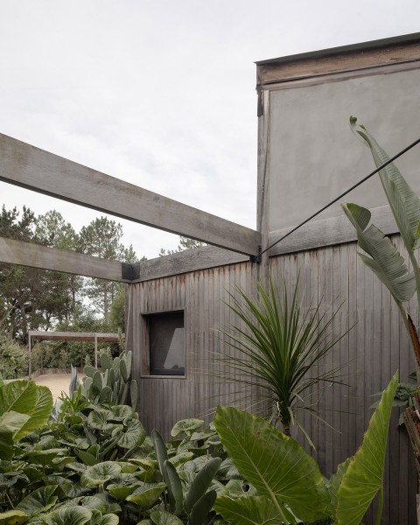
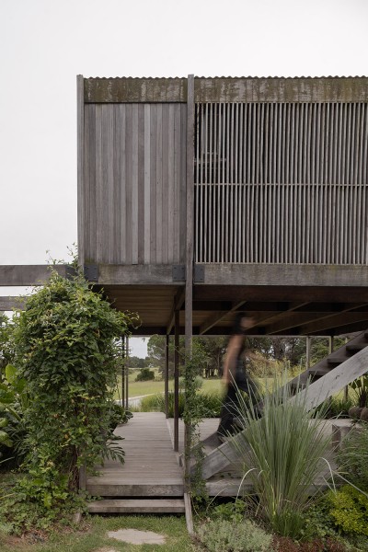
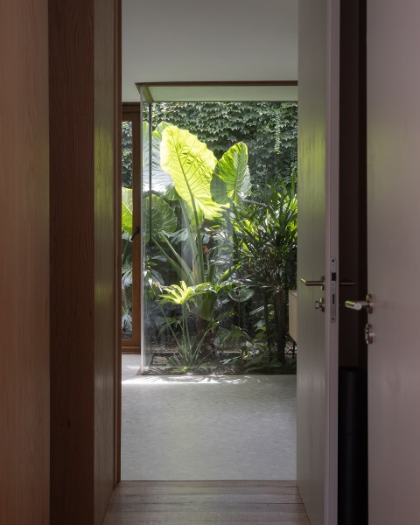
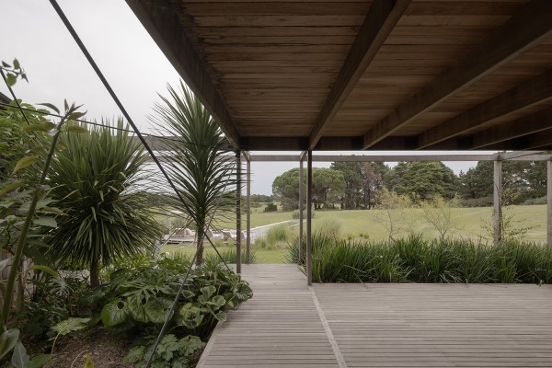
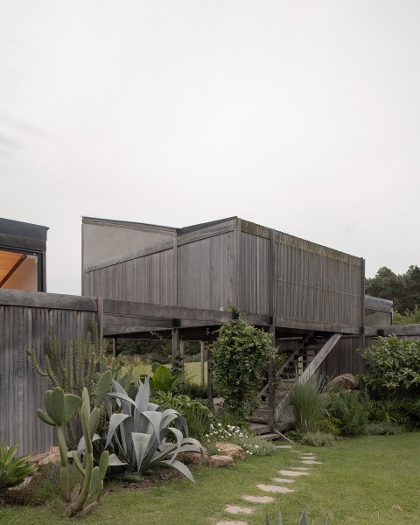
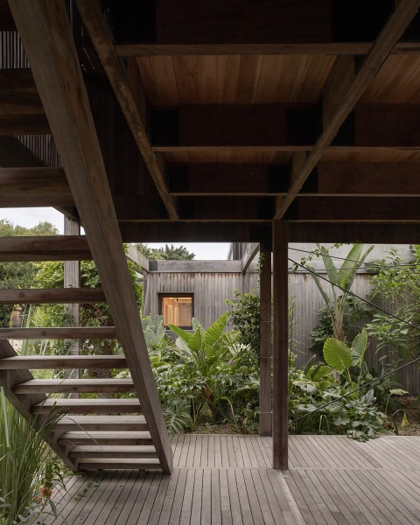
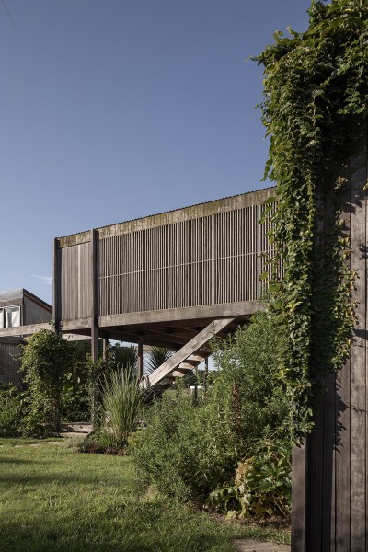
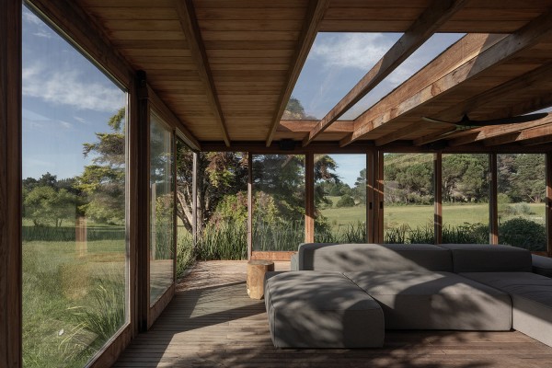
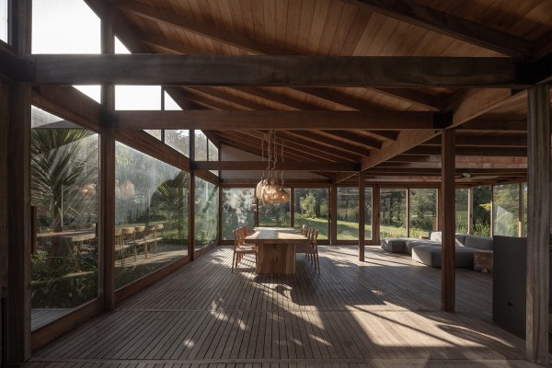
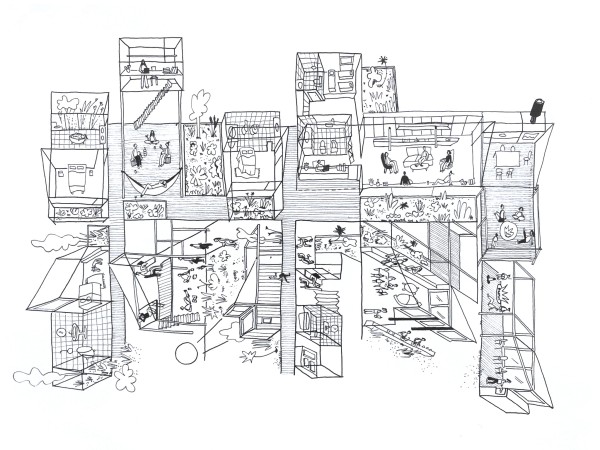
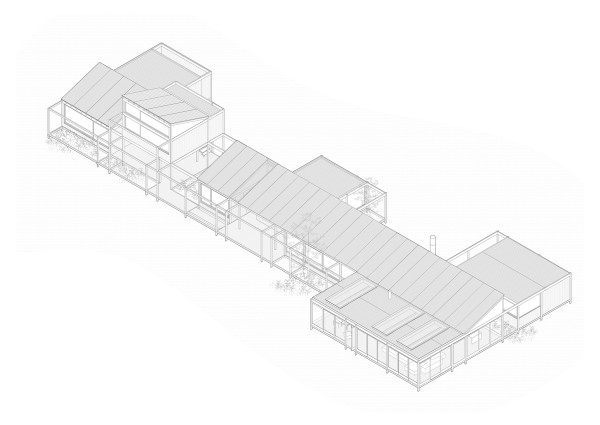
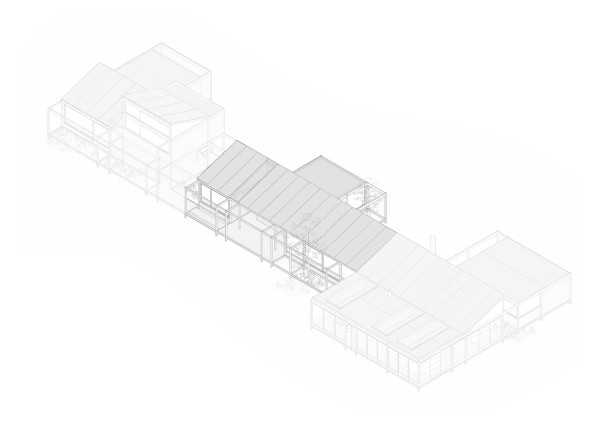
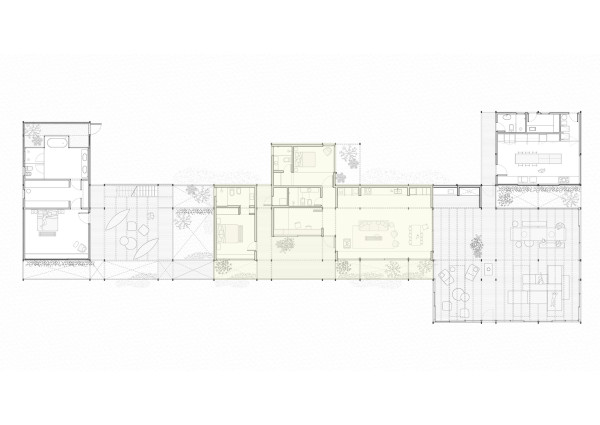
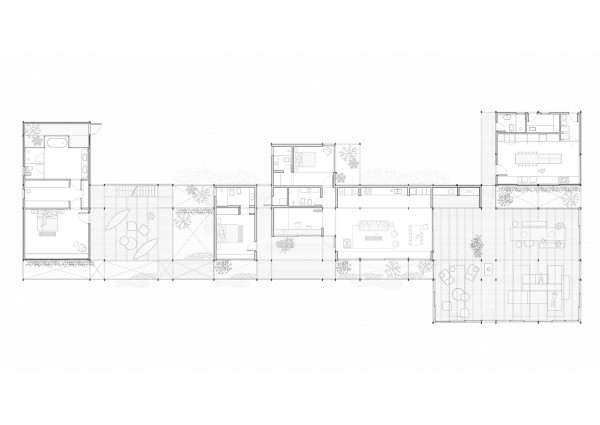
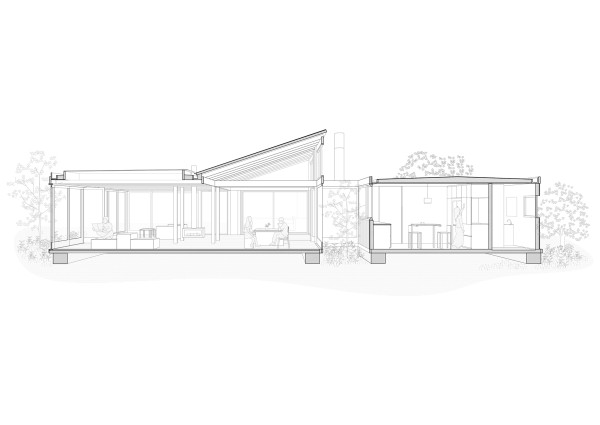
Description Single family Home
Location Jose Ignacio, Uruguay
Area 380 m2
Team Florencia Lopez Iriquin, Natalia Kahanoff, Lucila Ottolenghi, Luciana Casoy, Jimena Jalife
Two years after the completion of the mat house located in José Ignacio, Uruguay, the proposal for its growth arises. Following the logic of configuration in sections, the wooden structure moves towards both sides to house new living spaces. Towards the east, a large common indoor-outdoor space extends as a winter garden that can be opened completely and receives overhead light. It expands towards the back, generating a new separate kitchen with its complementary storage and storage spaces. Towards the west, the most intimate sectors of the house extend through an exterior passage. A single volume appears in height to house a work and rest space that acts as a roof for a more intimate, semi-covered living space. It is then completed with a large room on the ground floor with the same logic as the preexisting one.
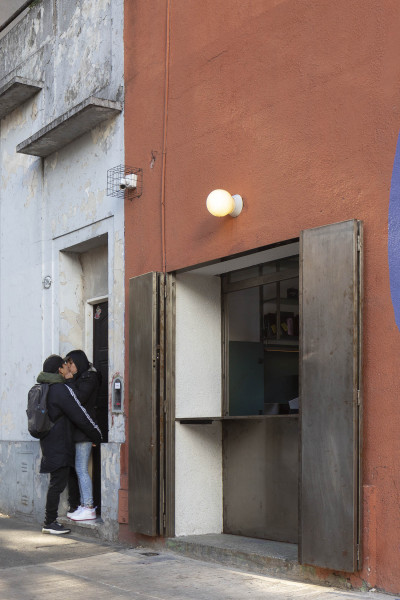
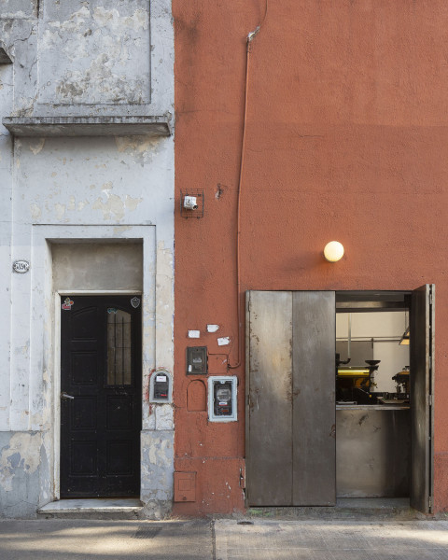
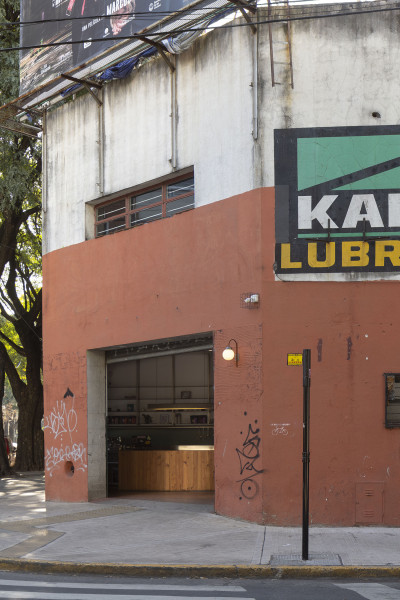
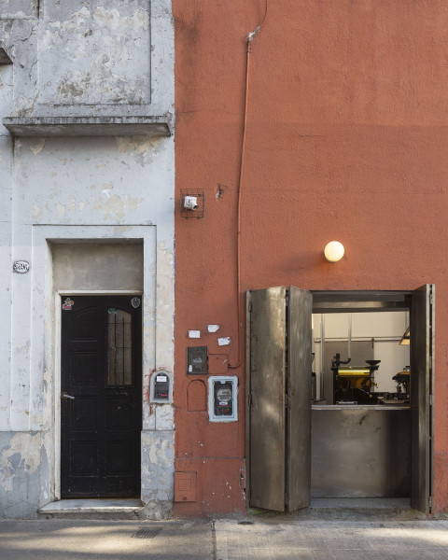
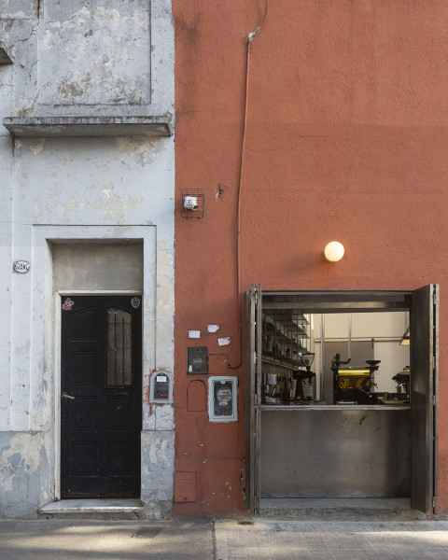
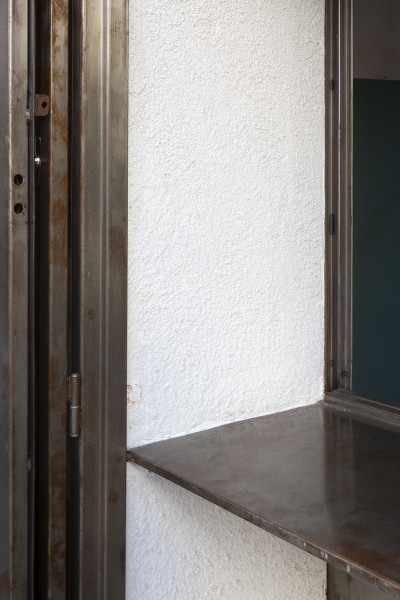
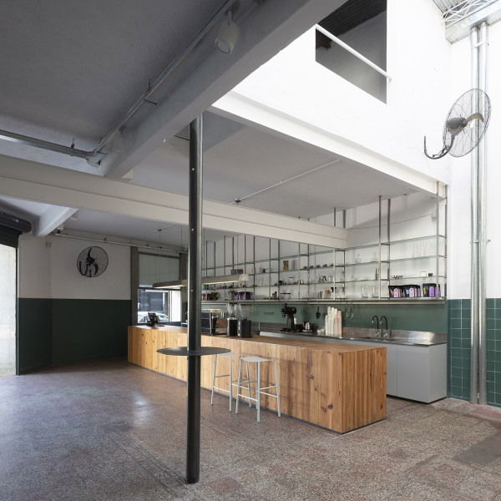
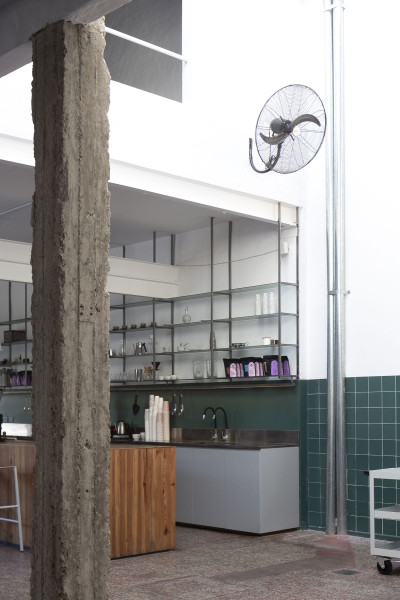
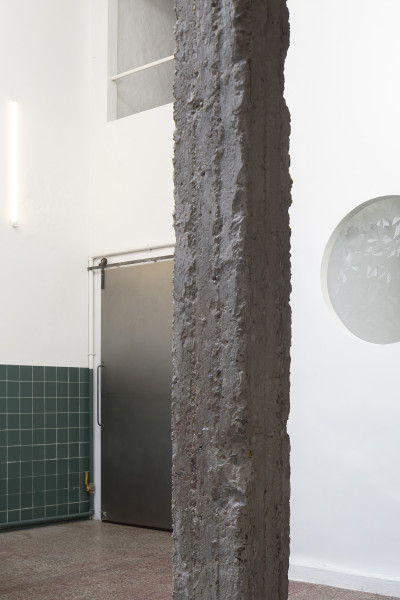
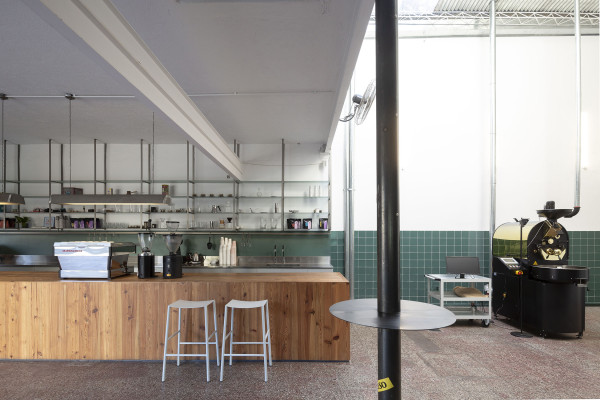
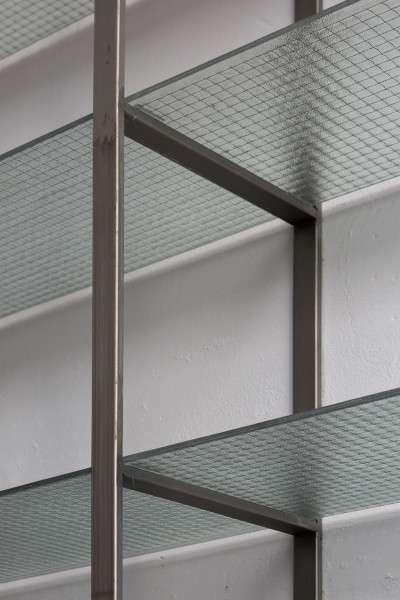
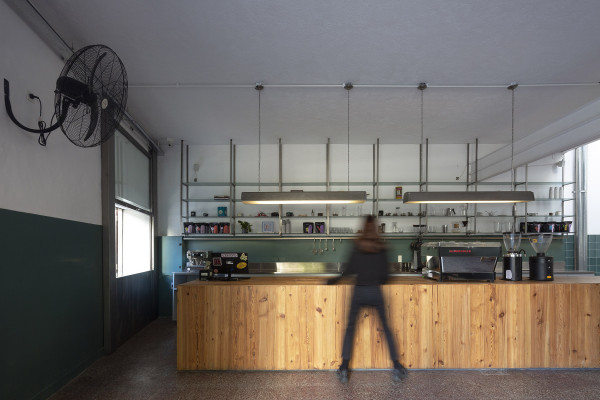
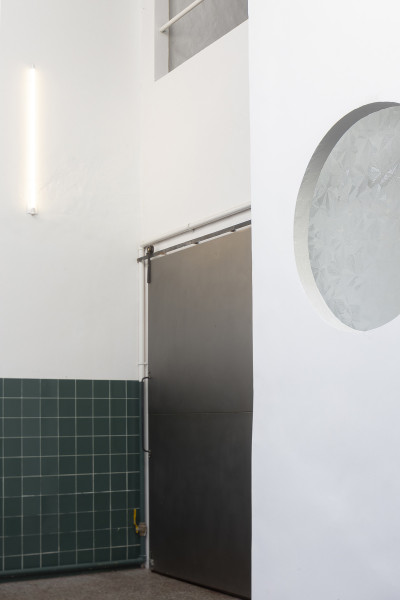
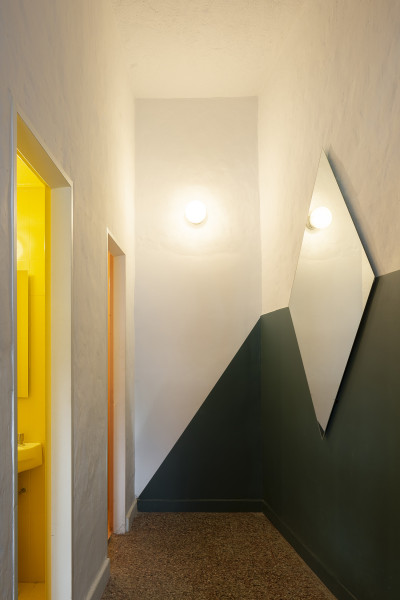
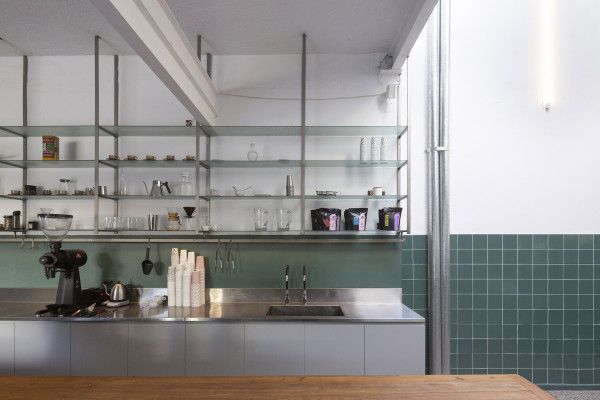
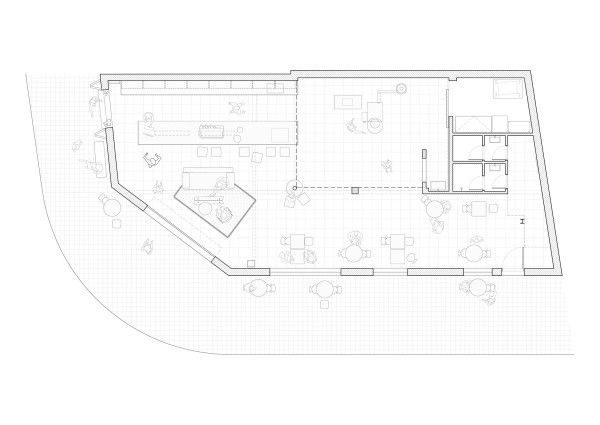
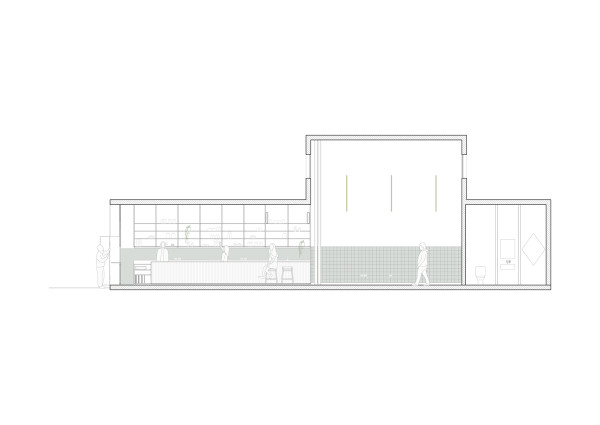
Description Café
Location Chacarita, Buenos Aires, Argentina
Area 120 m2
Team Florencia Lopez Iriquin, Natalia Kahanoff, Lucila Ottolenghi, Luciana Casoy
Photography Javier Agustín Rojas
The project is composed in the first instance as a space to house the coffee roasting process and then as a cafeteria. Located on a corner it was originally a car mechanic shop. It is a large space without interior divisions, an L-shaped plan where its sides contain, inwards, a double-height central space. The activities carried out there are decisive in distributing the two fixed elements that make up the large space: The coffee roasting machine and the bar. The productive sector is then defined in the double-height space with a light roof that allows the entry of overhead light. The other fixed element is the coffee bar, a single-material block that is incorporated into the single-height space and connects with the street. Right there, a window-bar appears as an element for serving coffee and connecting with the sidewalk. This device has two possible mechanisms as required, guillotine glass panels and folding doors that allow it to be closed completely. Some signs have been taken from the original workshop for the reconversion of the space. On the one hand, the corner gate is maintained, which allows it to be opened completely towards the sidewalk and thus functions the same as the mechanical workshop did, as a semi-covered space, a large gallery. On the other hand, it was decided to keep the entire façade intact so that when closed it maintains the previous landscape and generates a great contrast from the interior transformation.
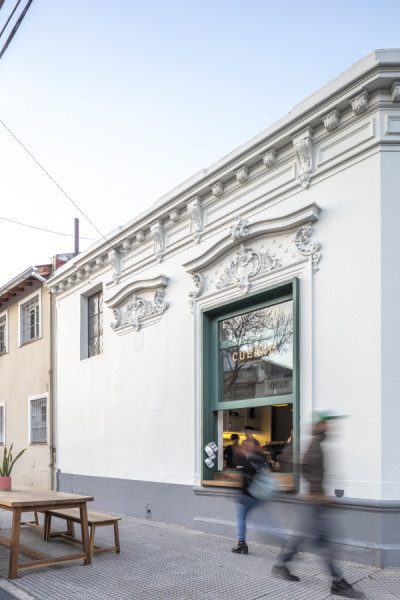
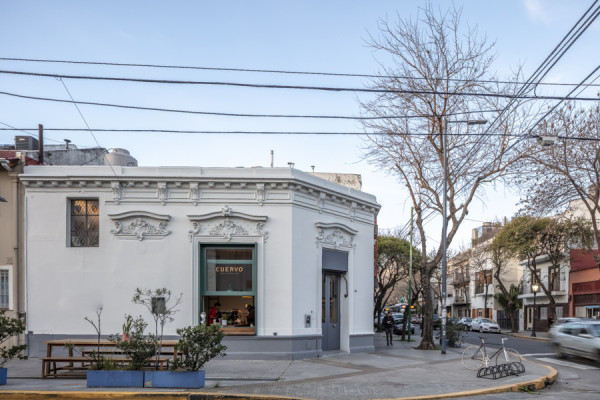
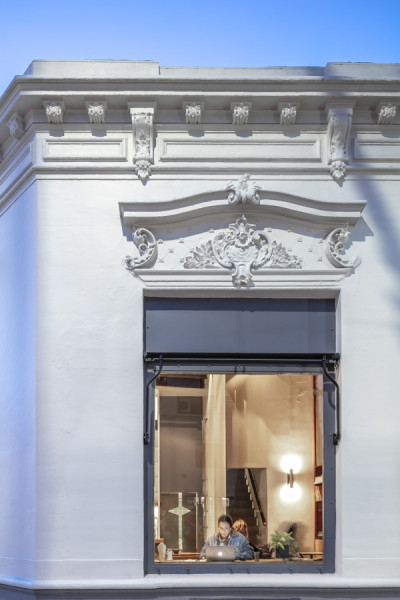
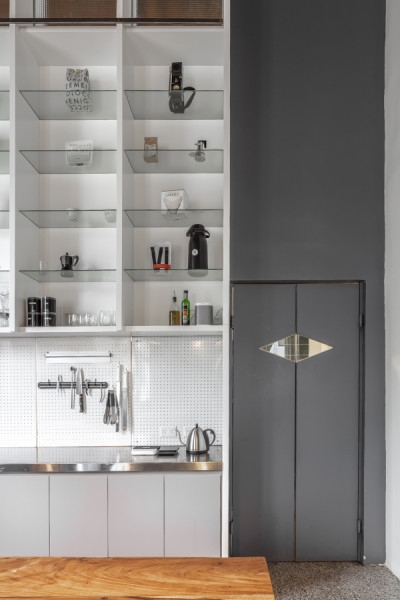
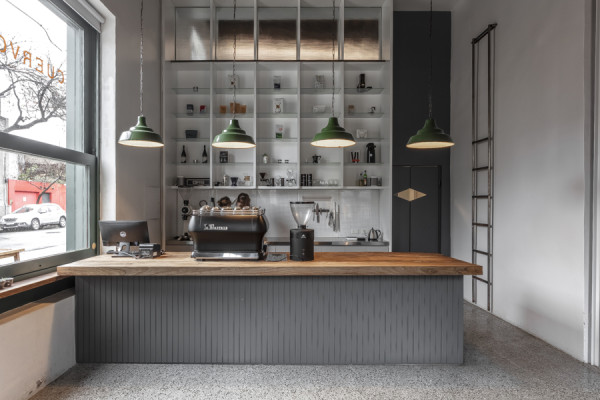
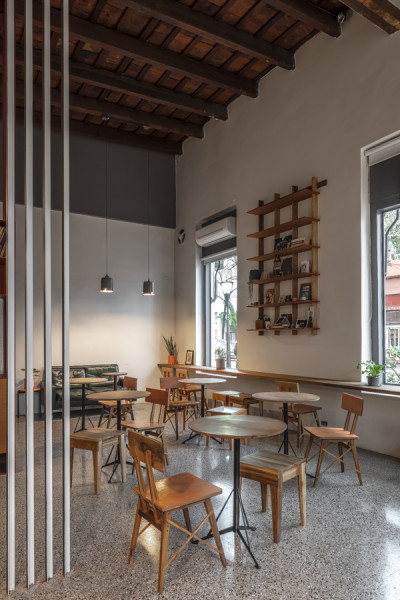
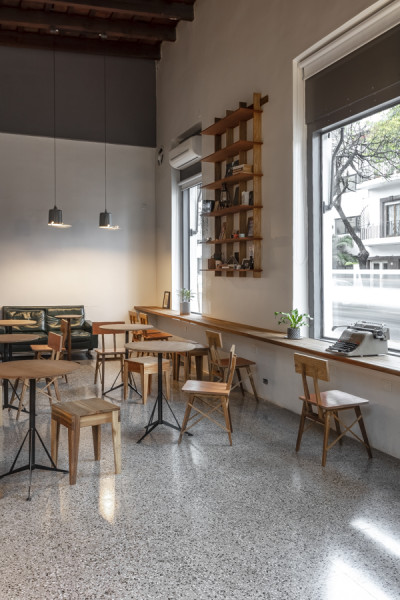
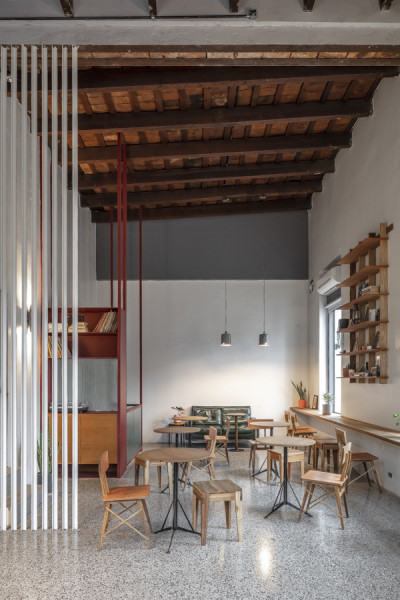
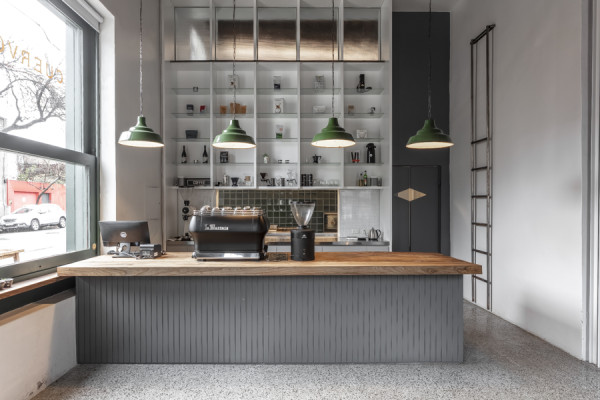
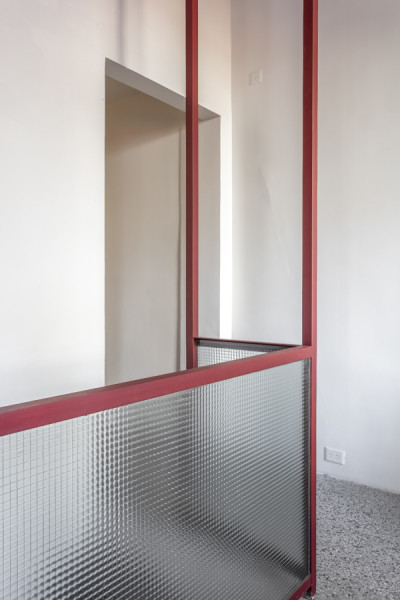
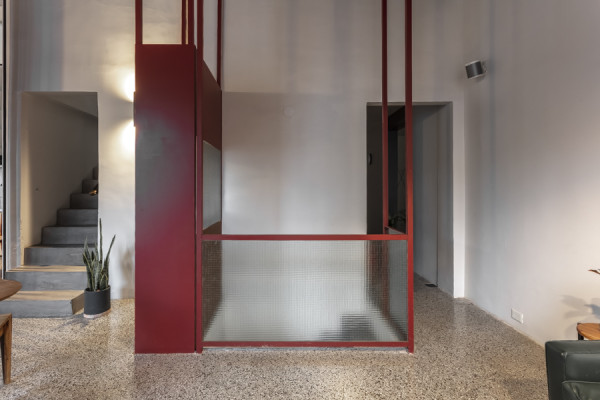
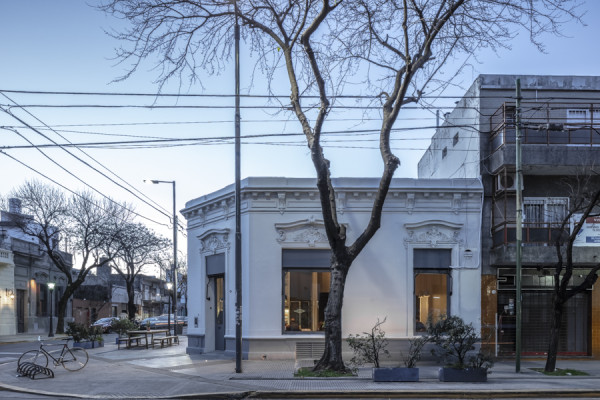
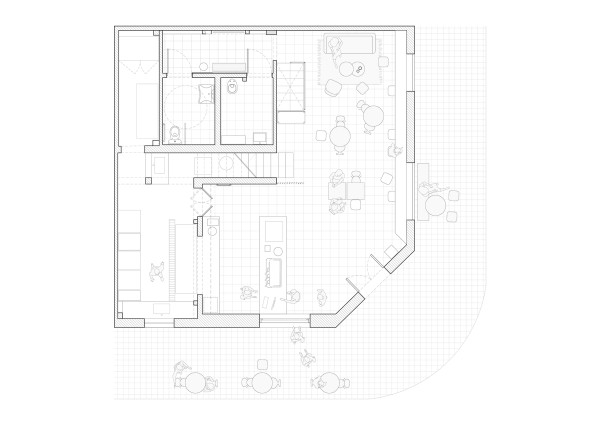
Description Café
Location Palermo, Buenos Aires, Argentina
Area 90 m2
Team Natalia Kahanoff, Lucila Ottolenghi, Luciana Casoy
Photography Federico Kulekdjian
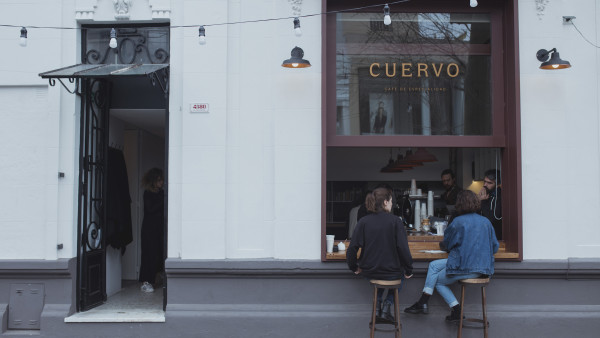
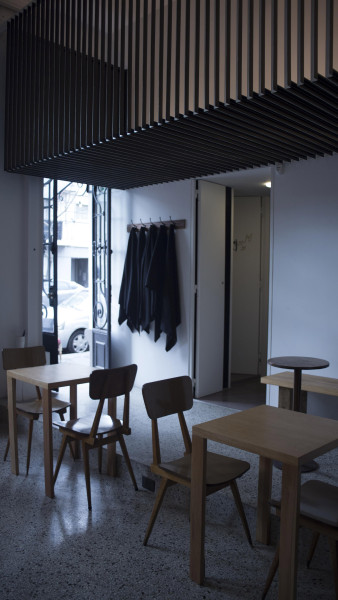
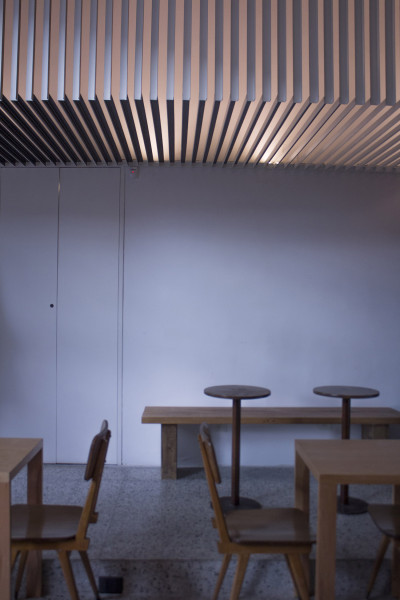
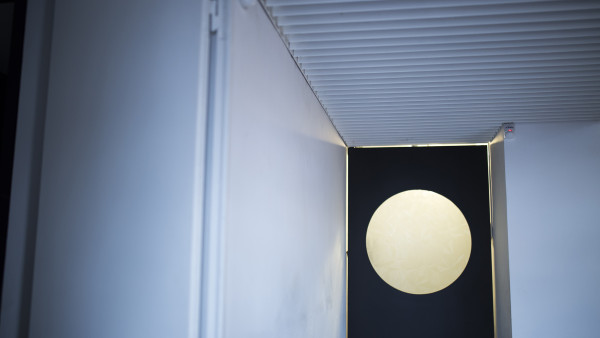
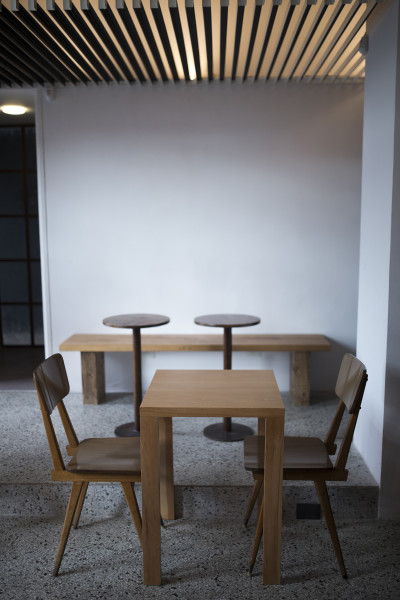
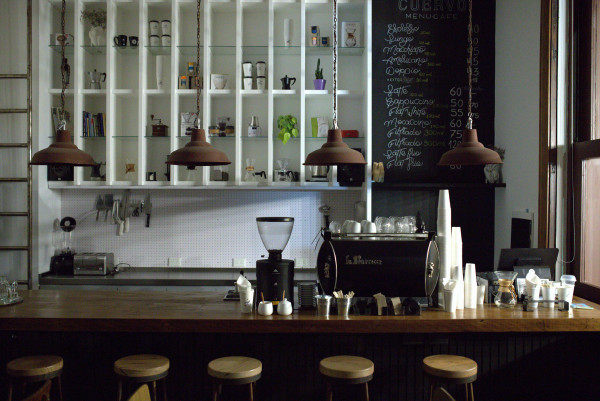
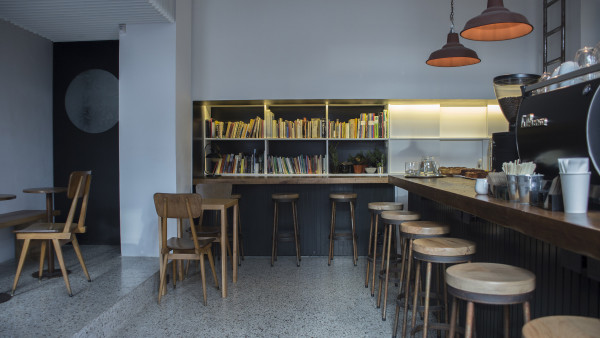
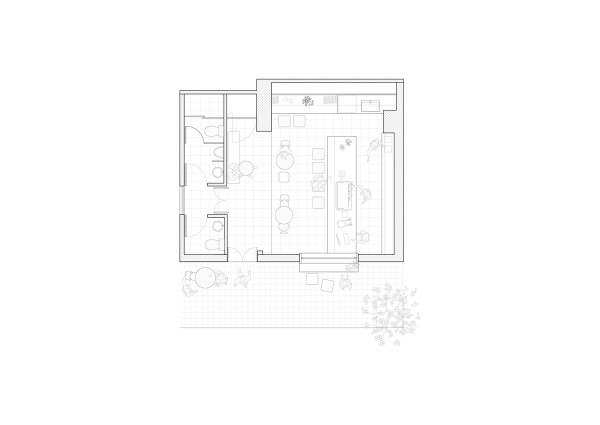
Description Café
Location Palermo, Buenos Aires, Argentina
Area 30 m2
Team Natalia Kahanoff, Lucila Ottolenghi, Luciana Casoy
Photography Carla Chmiel y Heidi Giel
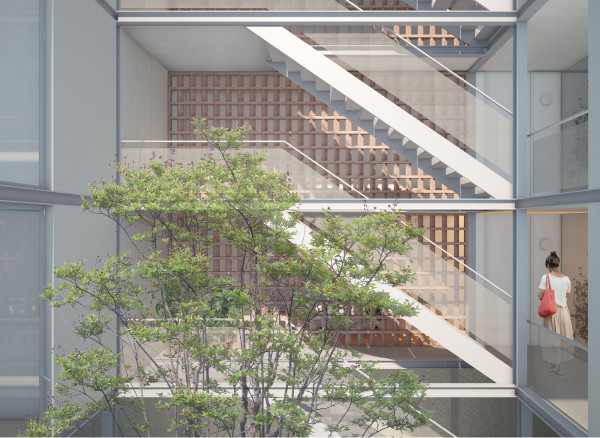
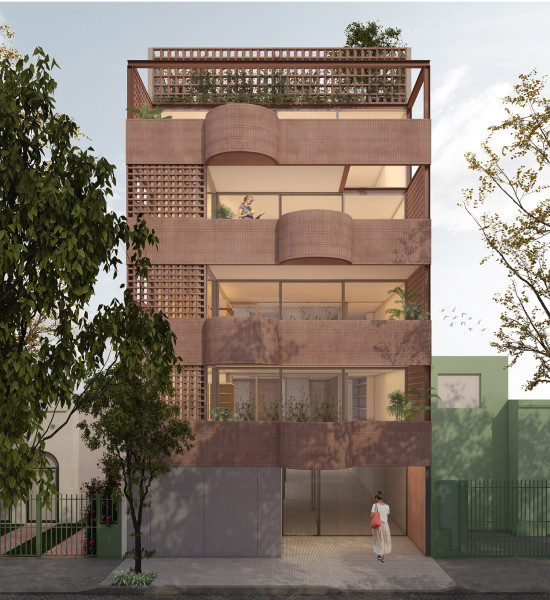
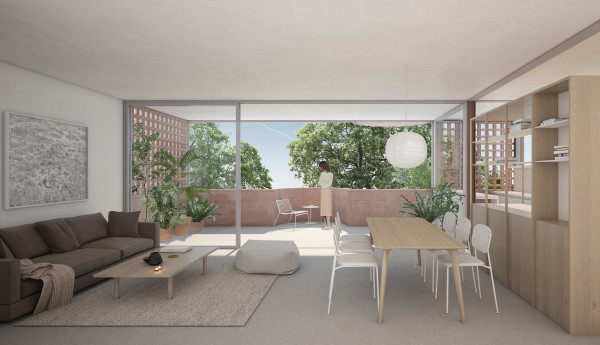
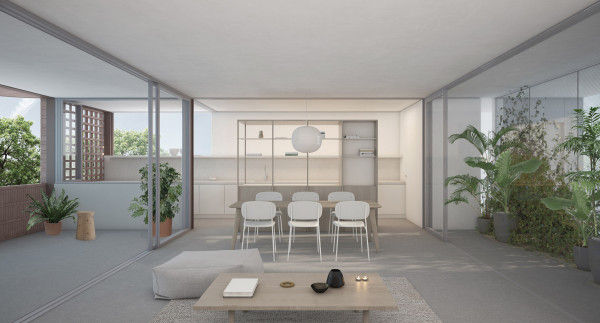
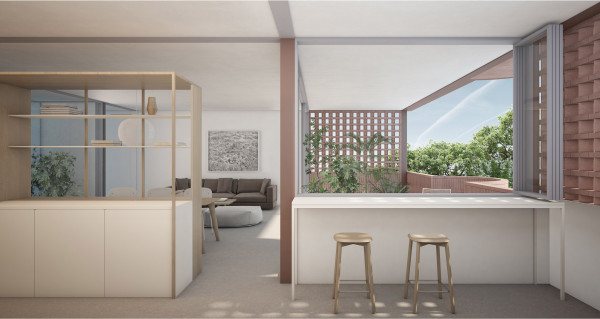
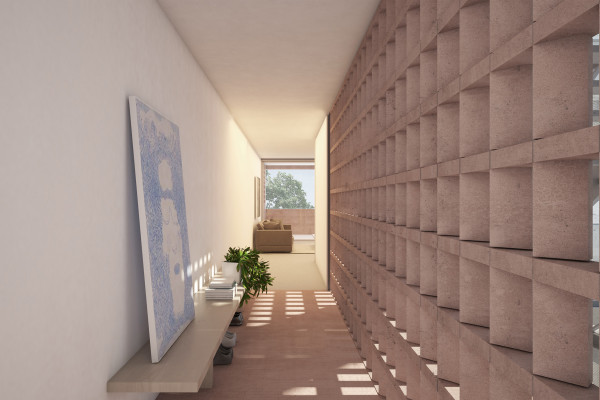
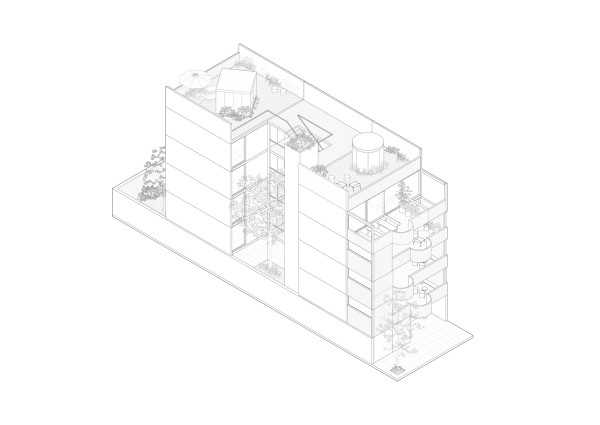
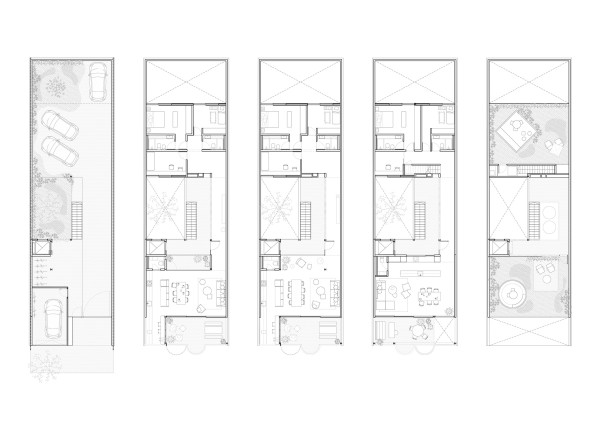
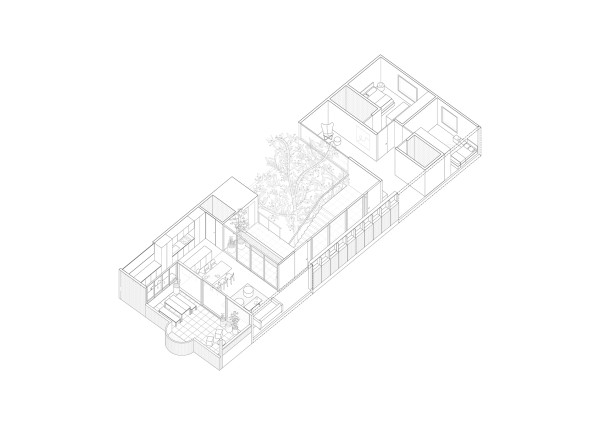
Description Collective housing
Location Saavedra, Buenos Aires, Argentina
Area 900 m2
Team Florencia Lopez Iriquin, Natalia Kahanoff, Lucila Ottolenghi, Luciana Casoy, Jimena Jalife, Dina Zvik
The project is inserted in a block of Saavedra that borders one of the largest and most open green lungs of the City of Buenos Aires. Each home is developed on one floor to unfold throughout the lot in relation to the path of the sun. The most sociable space is located in front and in relation to the park. It is removed from the municipal line to generate a deep semi-covered expansion that takes 3 of the 4 modules into which the façade is divided. One of these is formed at one end as a kitchen interior to generate an everyday connection between domestic life and the view of the park. The rear block, to the east, contains the more intimate living spaces and bedrooms. These two worlds are connected through a horizontal circulation that breaks with the idea of a traditional hallway and is projected in relation to the entry of natural light through a succession of brick walls arranged diagonally that allow different views depending on how you walk through it.
The front block also adds to the expansions, some semicircles of grass that fly over the sidewalk as a nod to the park, some viewpoints offset in height. The materialization arises from working with masonry and testing its obstacles to generate sieves of light and intimacy. The construction system is mixed in search of continuity between slabs without beams and with metal columns to generate the greatest possible visual breadth.
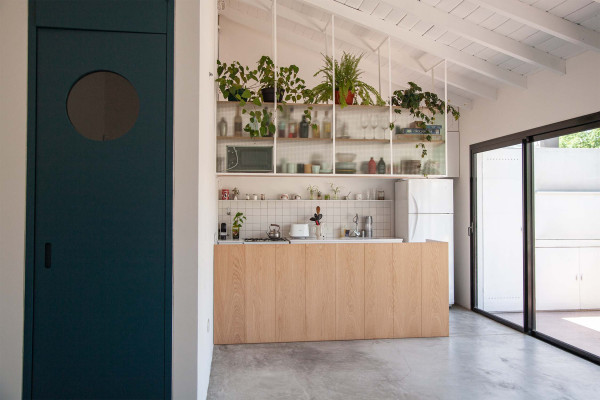
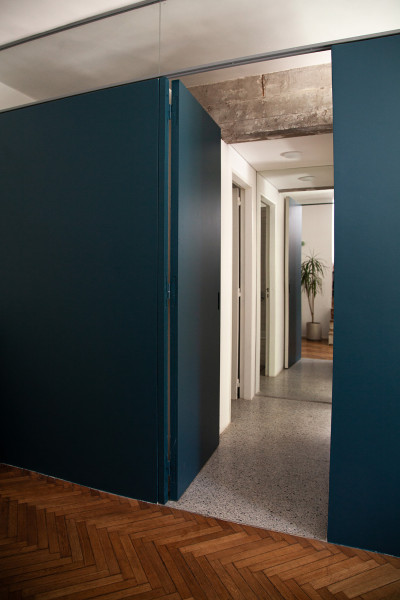
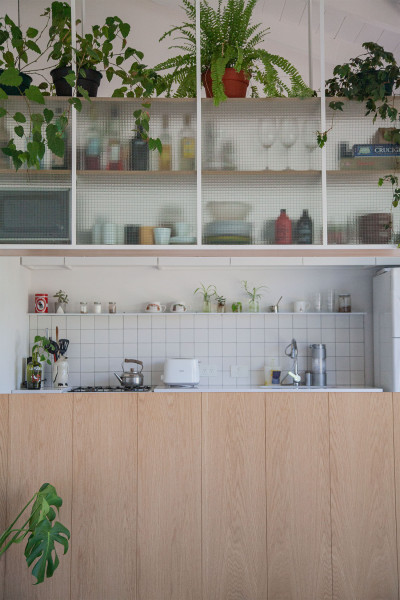
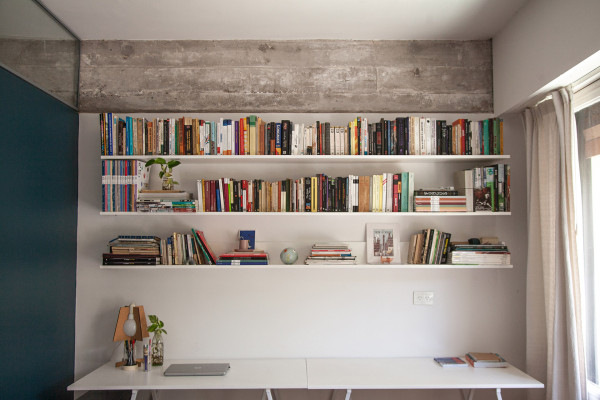
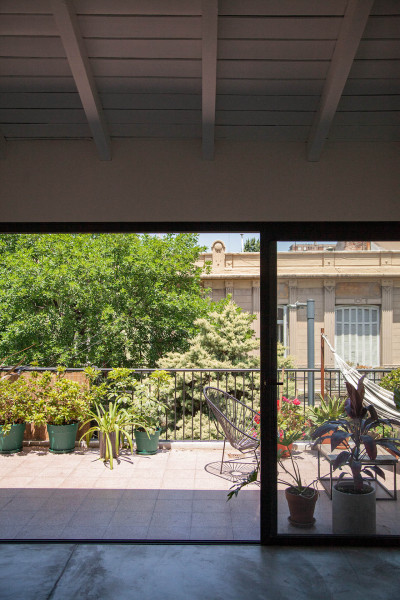
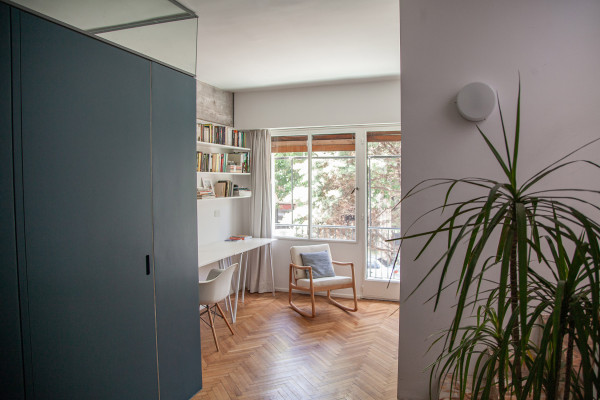
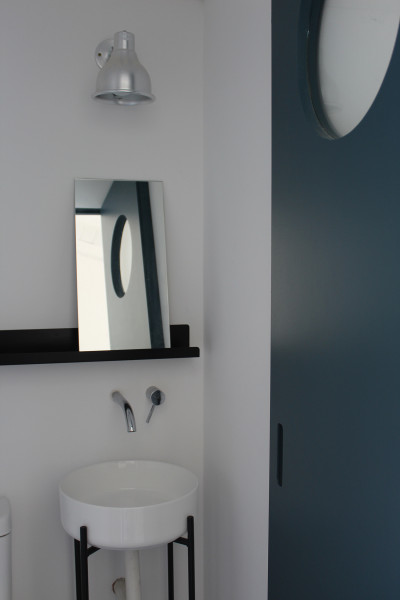
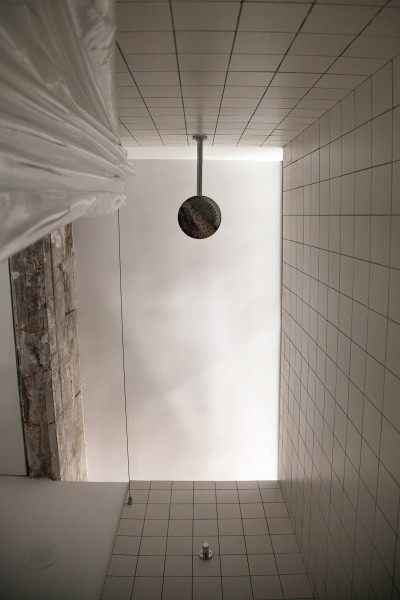
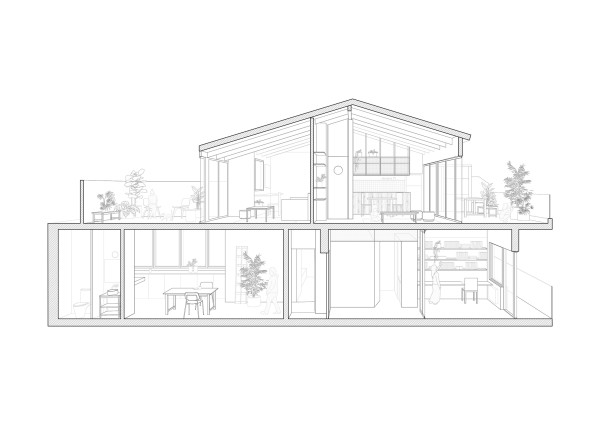
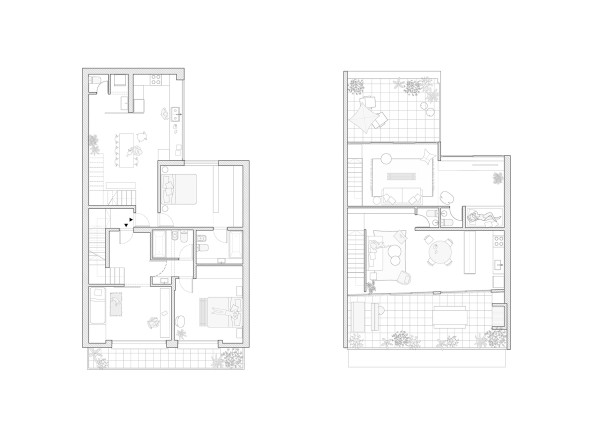
Description Multifamily Housing
Location Villa Crespo, Buenos Aires, Argentina
Area 140 m2
Team Natalia Kahanoff, Lucila Ottolenghi, Luciana Casoy
It intervenes in a typology of townhouse very widespread in the city that is made up of two homes; one on the ground floor and one on the upper floor. The one that is transformed is the latter and is in turn divided into two new units. It is sectioned in its longitudinal direction (parallel to the municipal line) where there is then one house facing the street and another towards the lung of the block. Shared access through a common staircase where the two entrances branch and where its internal configuration differs and responds not only to the material and possible conditions but also to the definition and ways of life of its inhabitants.
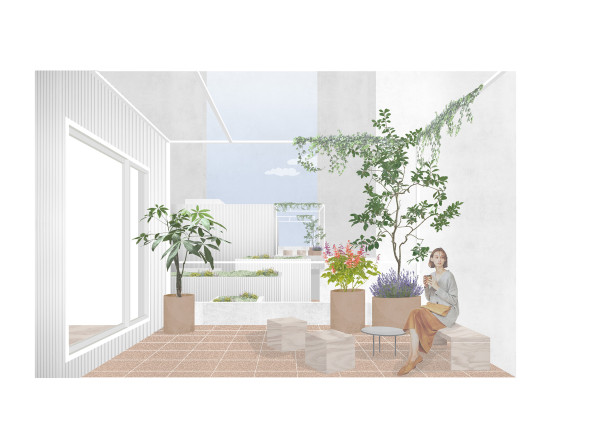
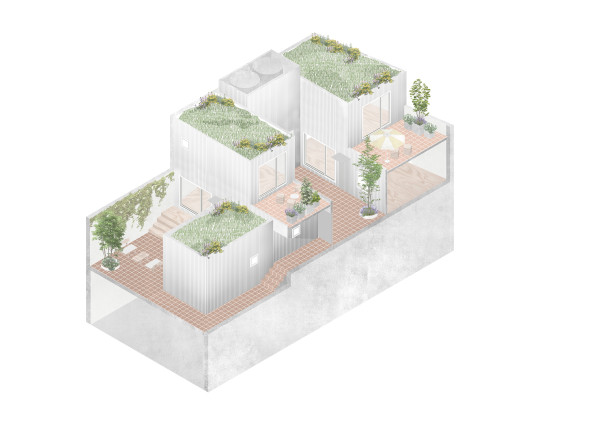
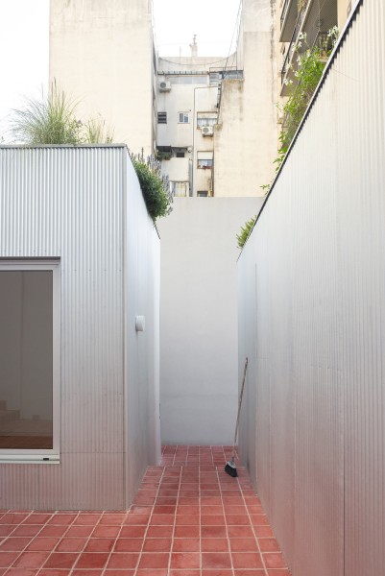
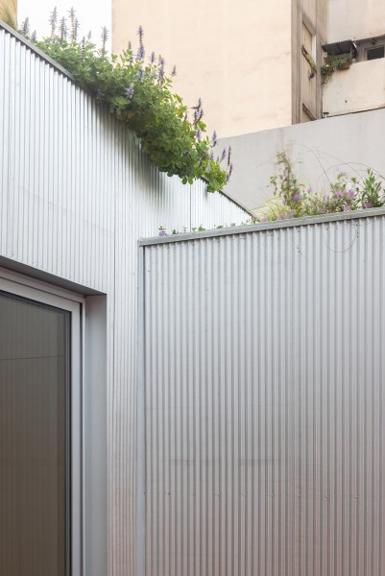
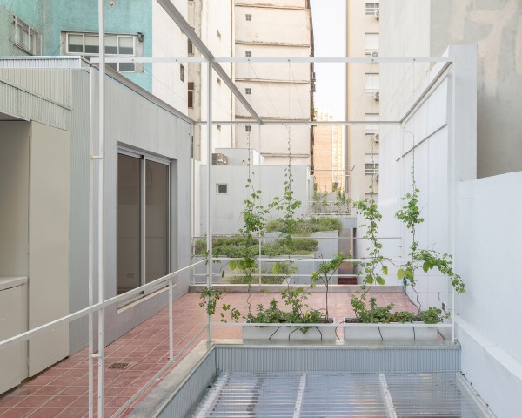
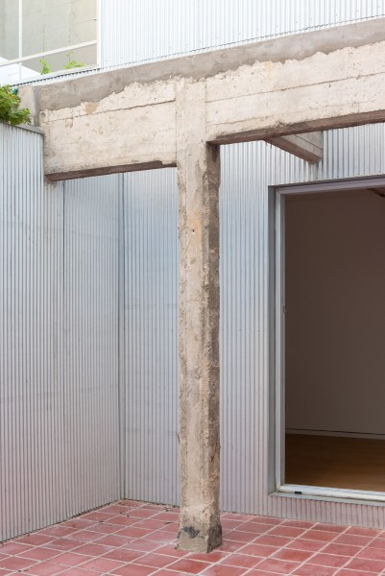
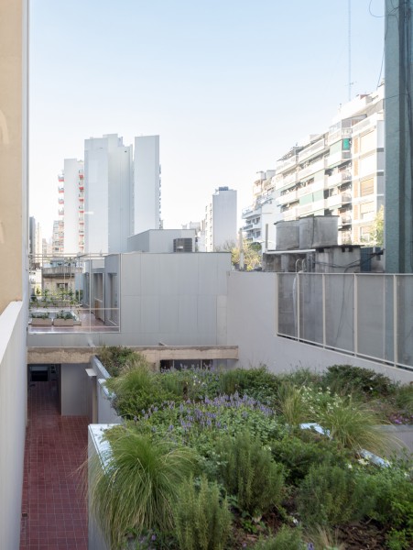
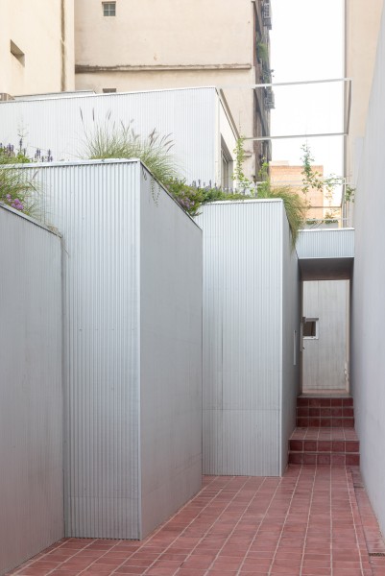
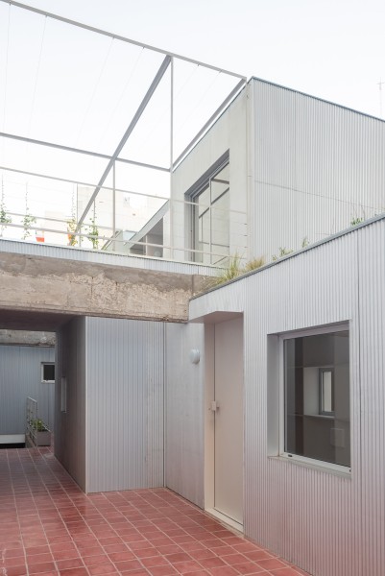
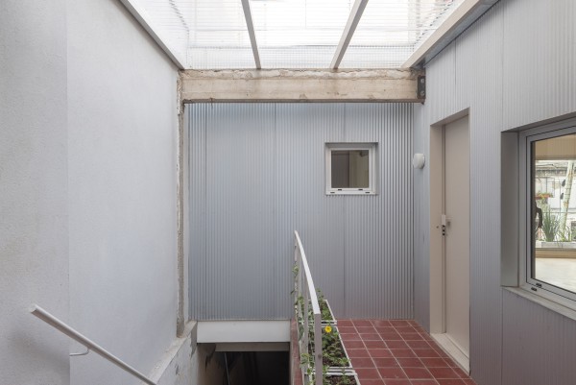
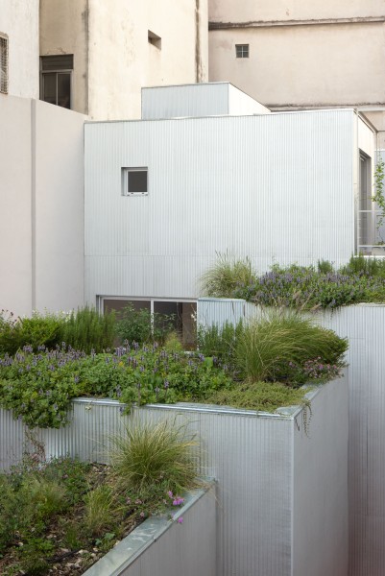
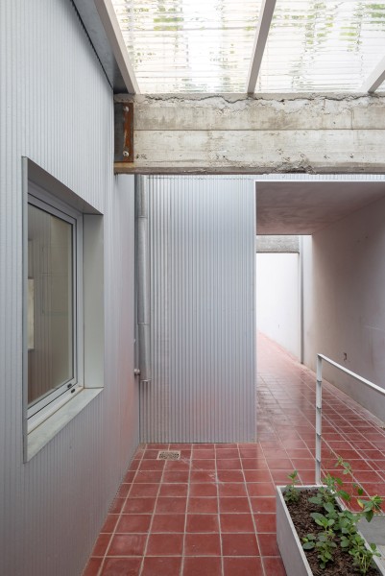
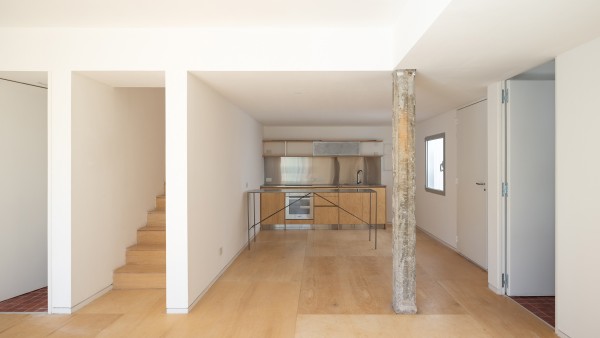
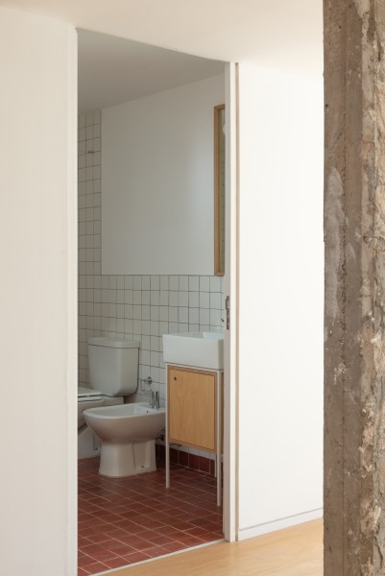
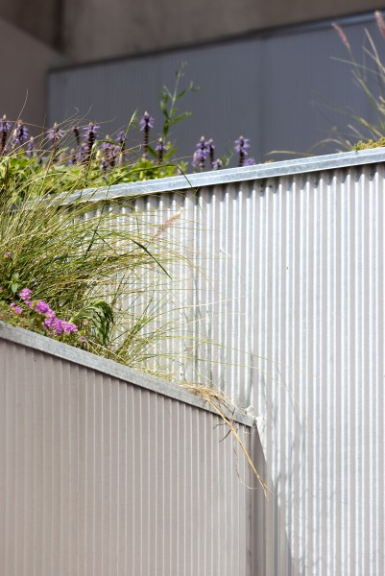
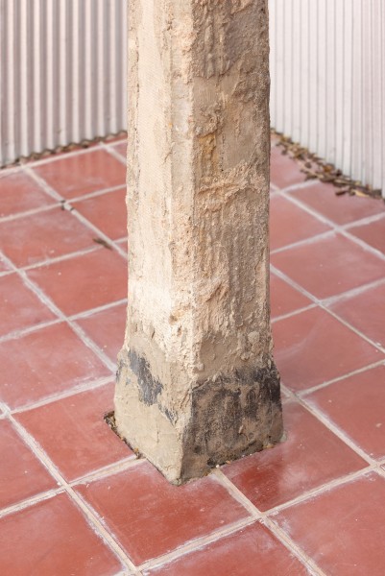
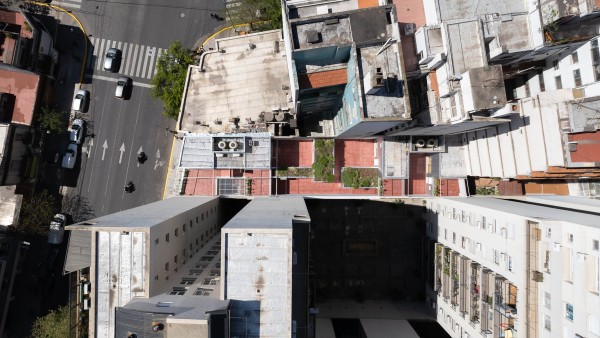
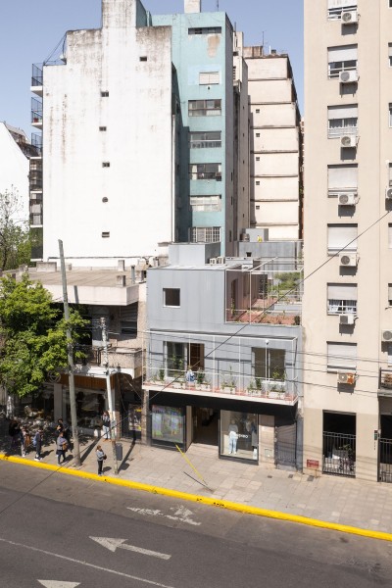
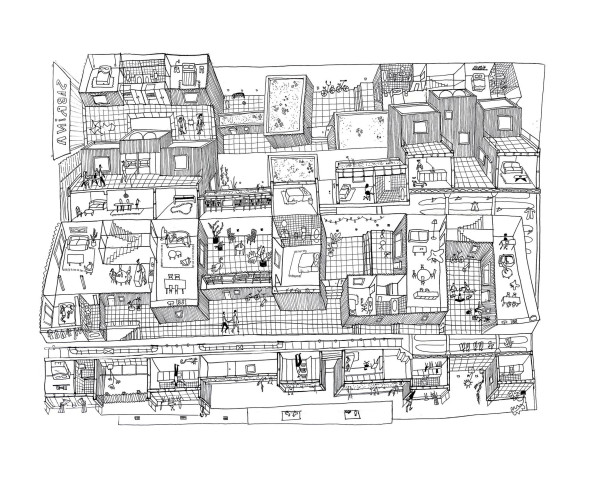
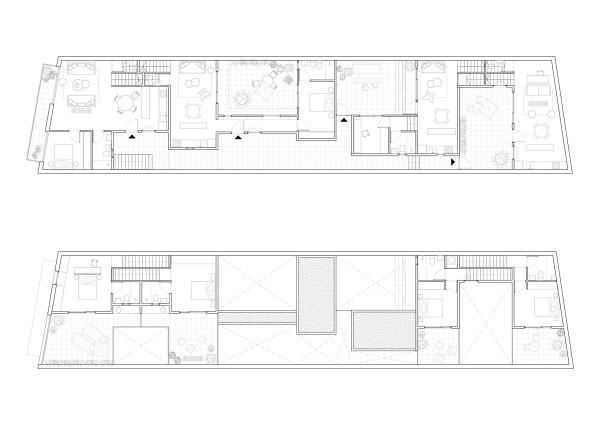
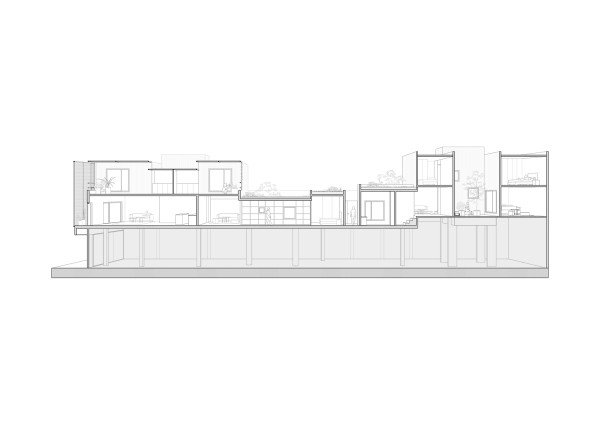
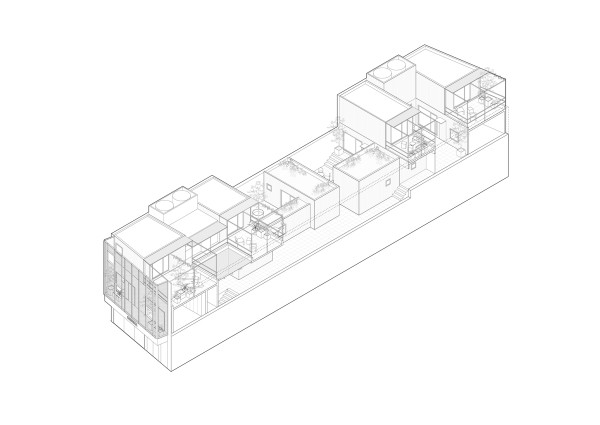
Description Collective housing
Location Caballito, Buenos Aires, Argentina
Area 410 m2
Team Florencia Lopez Iriquin, Natalia Kahanoff, Lucila Ottolenghi, Luciana Casoy, Jimena Jalife, Dina Zvik
A commercial store in the geographic center of the city on a high-traffic avenue. A USAA urban planning code (High Rise Sustainability Units) that generates a building landscape of maximum density. It is in this context that the desire appears to place a program of collective housing carried out dry on top of the commercial foundation. For this reason, the project is based on this anomaly, which is where its greatest power lies: a four-unit carpet fabric. The houses are crossed in section to spread out as much as possible on the ground and thus, beyond their internal m2, achieve a more expansive feeling than it would have if they were stacked on top of themselves. The morphology of the project breaks with the surrounding homogeneous plot of traditional high-rise buildings and proposes a new form of neighborhood cohabitation to form a heterogeneous landscape in its heights, materialities, sizes, openings, patios, terraces and garden roofs. As they are interlocked, the visuals and vegetation filters are strategically projected so that they also allow for greater intimacy. Access is through a horizontal and open circulation that breaks the usual linearity of the hallway, generating entrances through the same arrangement of the volumes and thus being able to be appropriated in the future by its inhabitants.
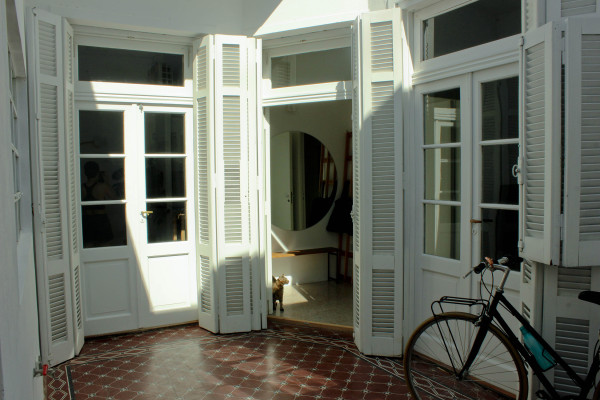

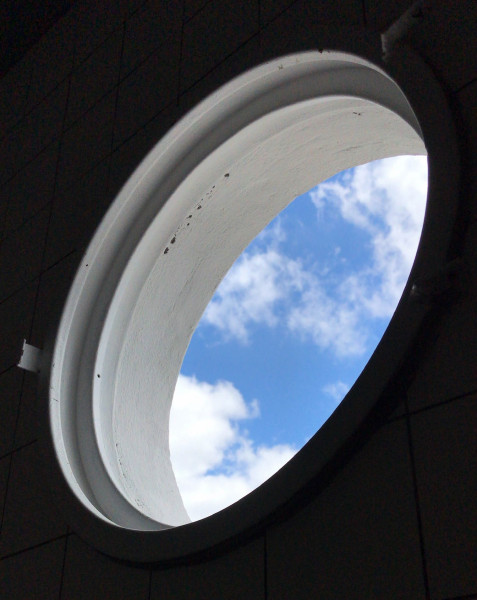
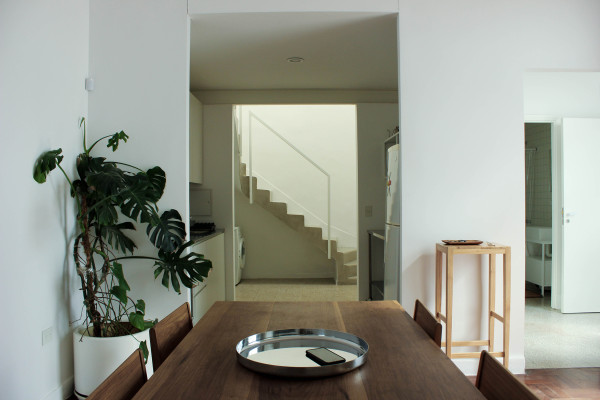
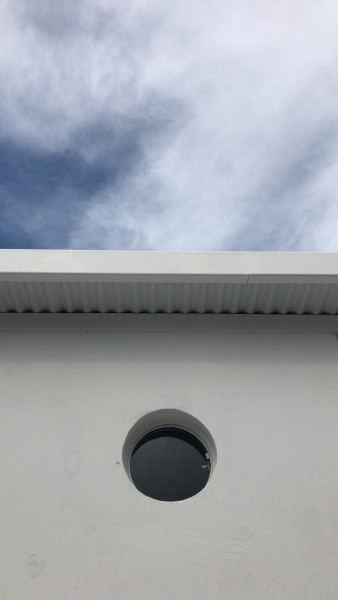
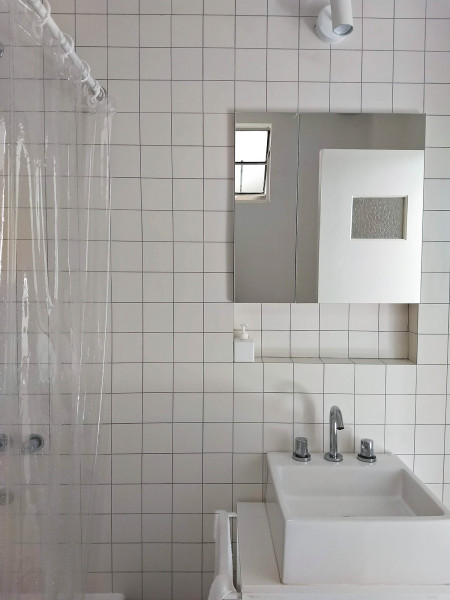

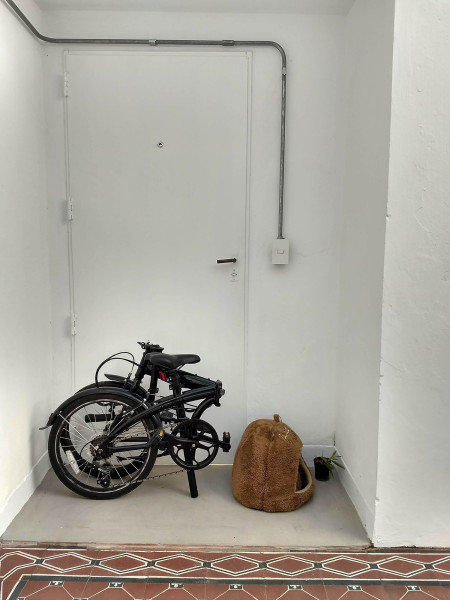
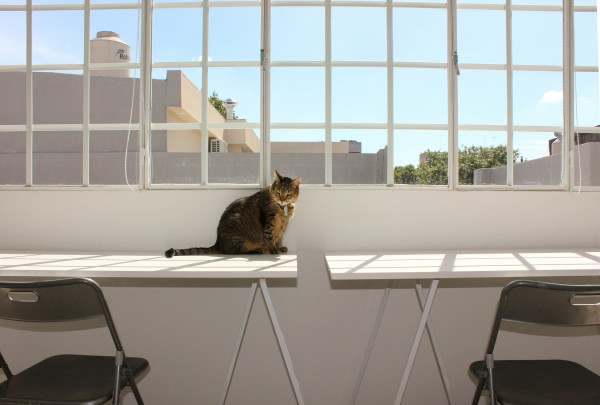
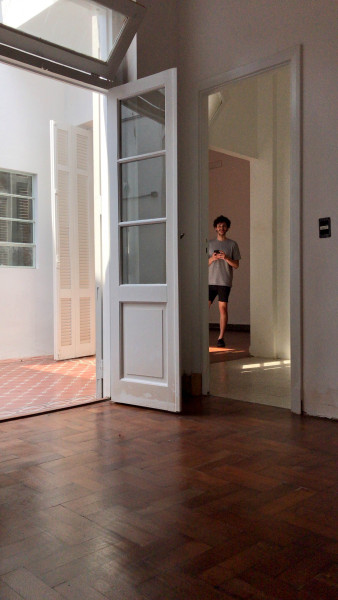
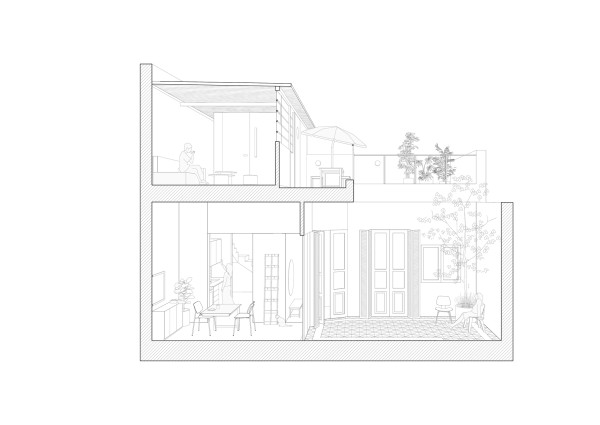
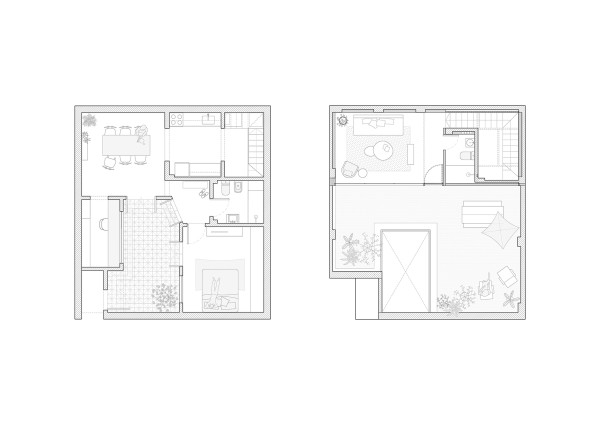
Description Single family Home
Location Villa Ortuzar, Buenos Aires, Argentina
Area 70 m2
Team Natalia Kahanoff, Lucila Ottolenghi, Luciana Casoy
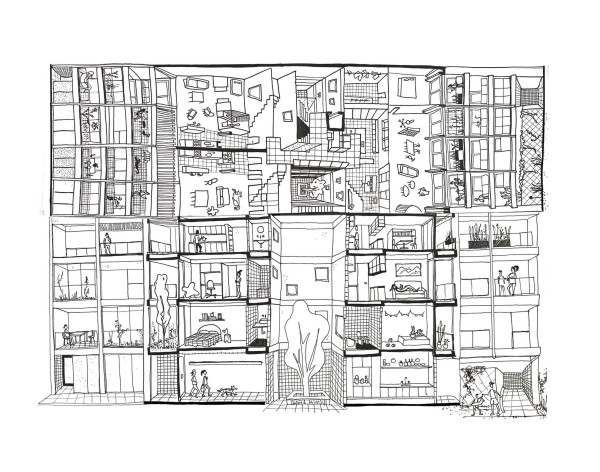
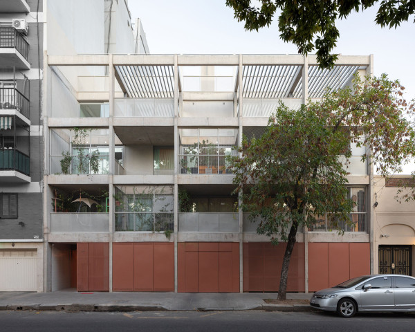
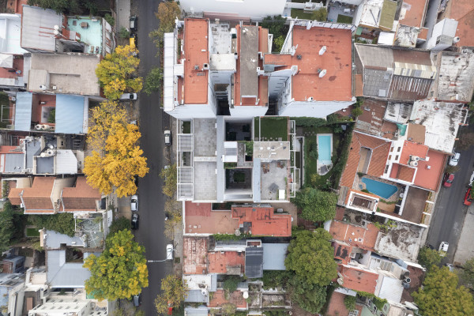
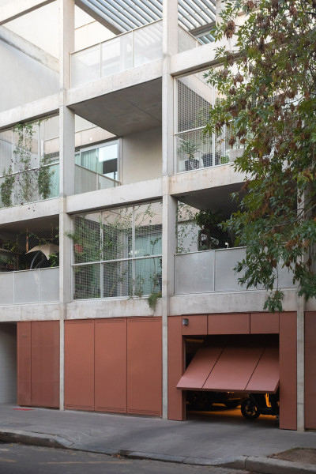
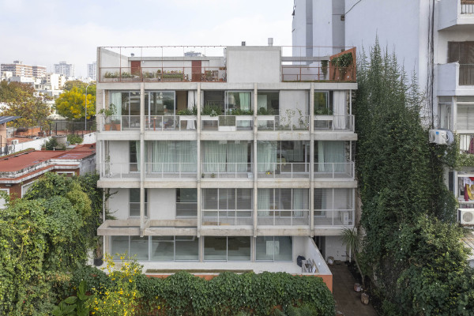
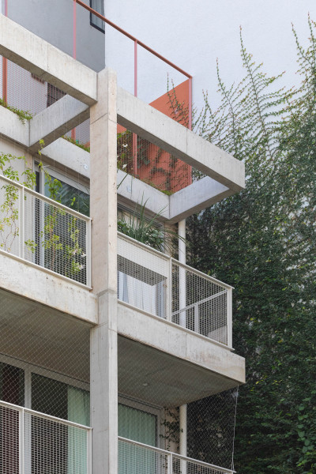
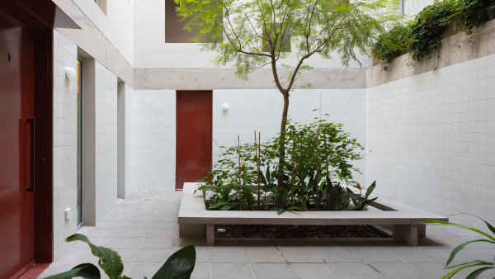
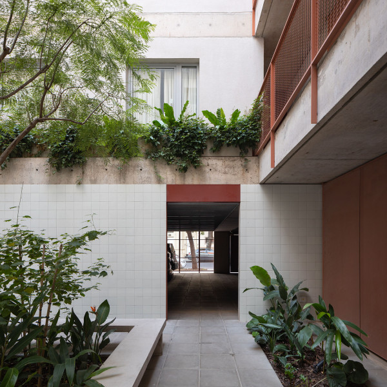
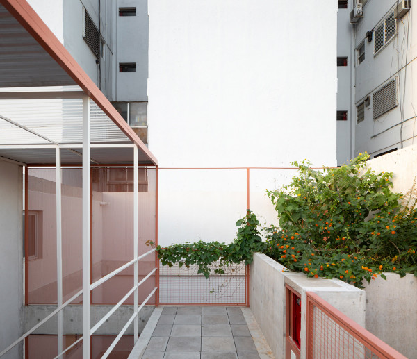
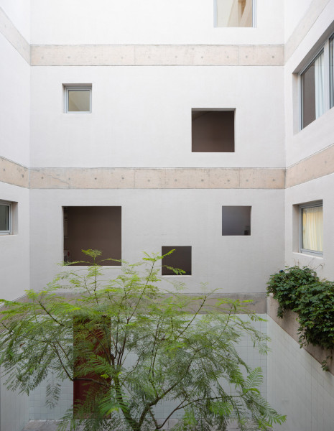
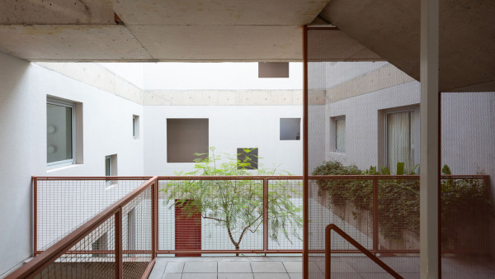
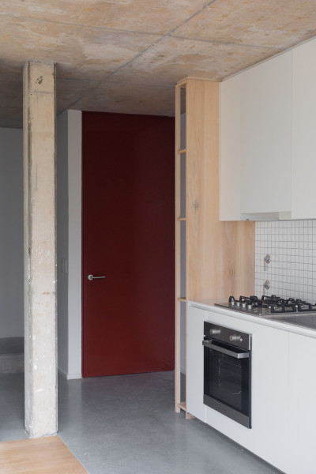
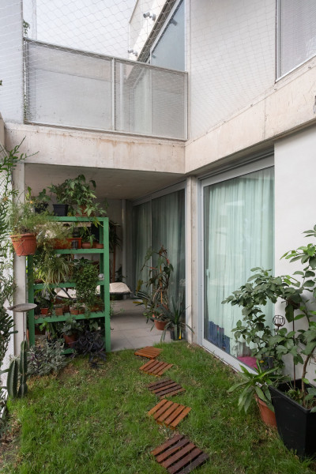
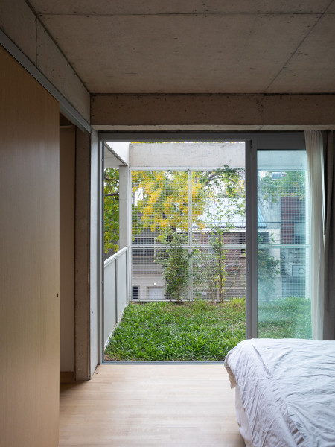
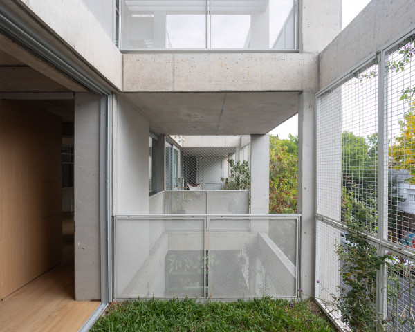
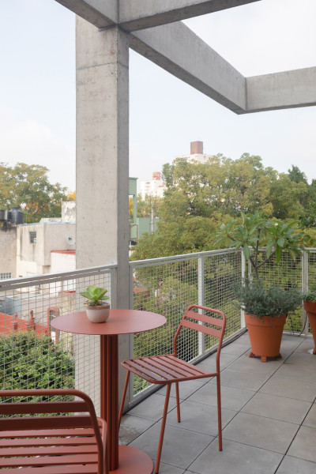
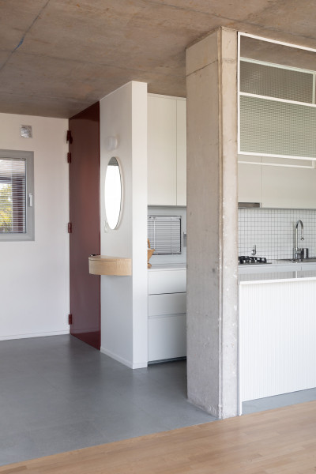
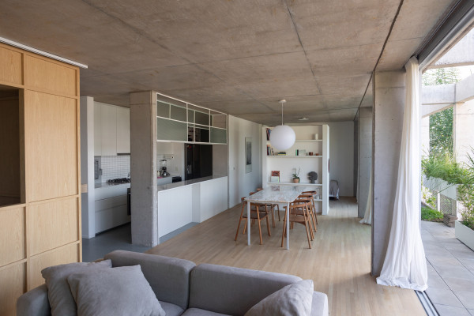
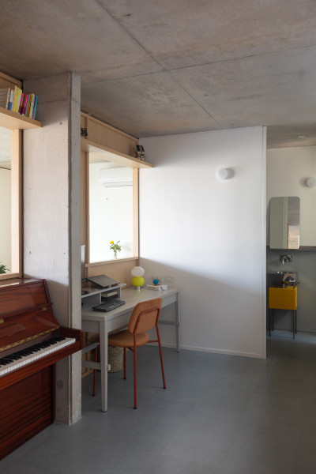
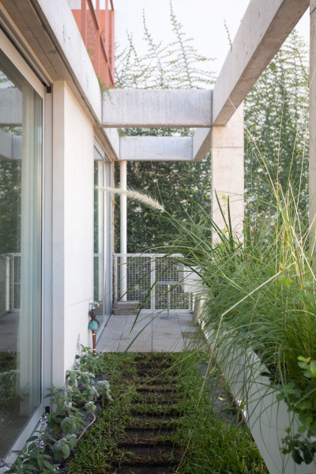
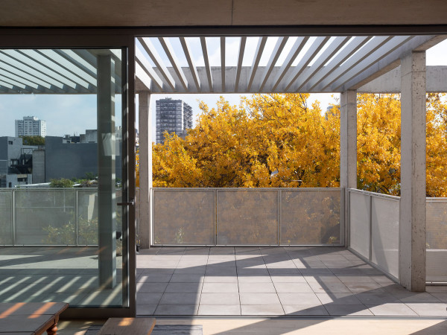
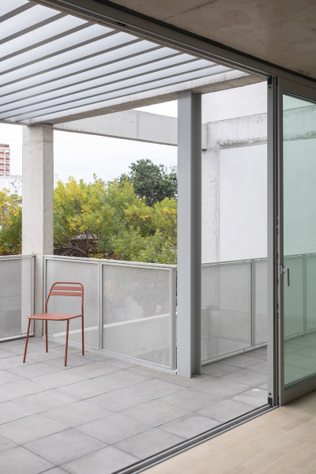
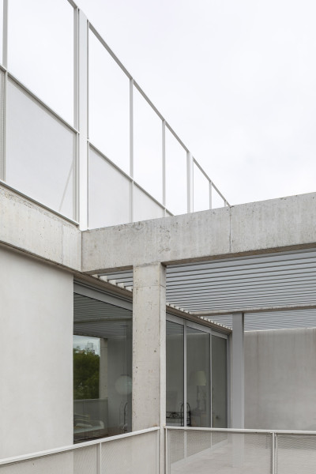
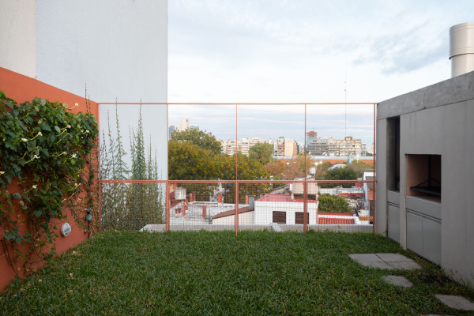
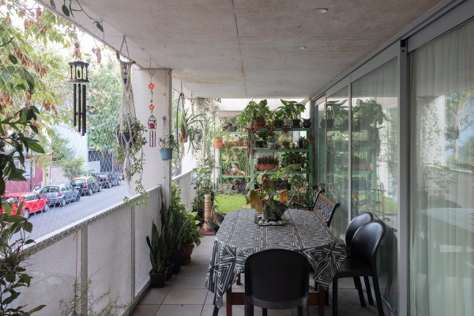
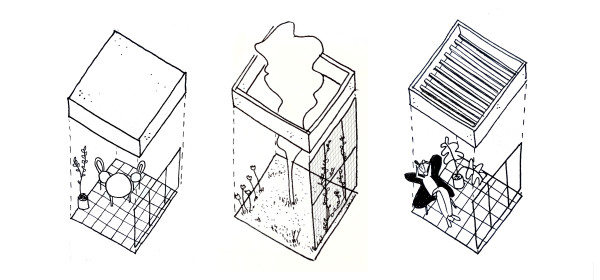
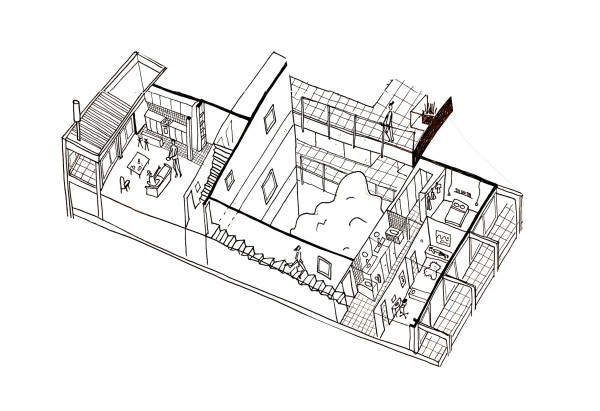
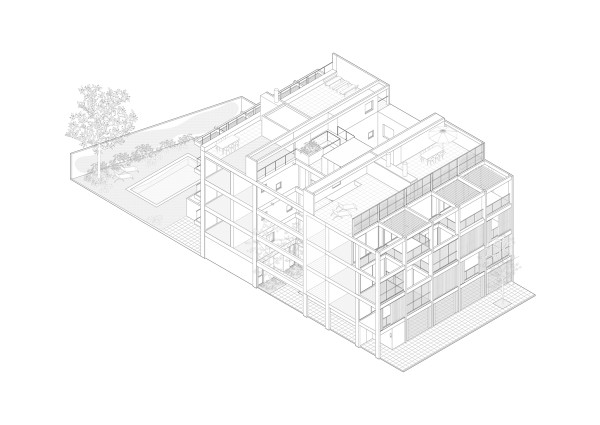
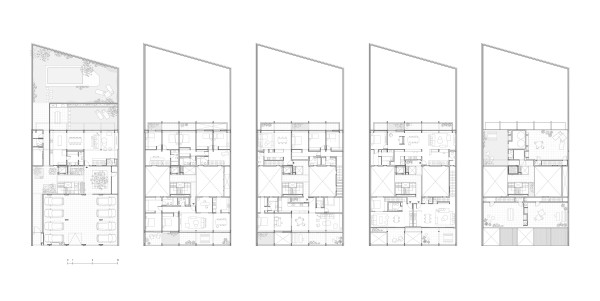
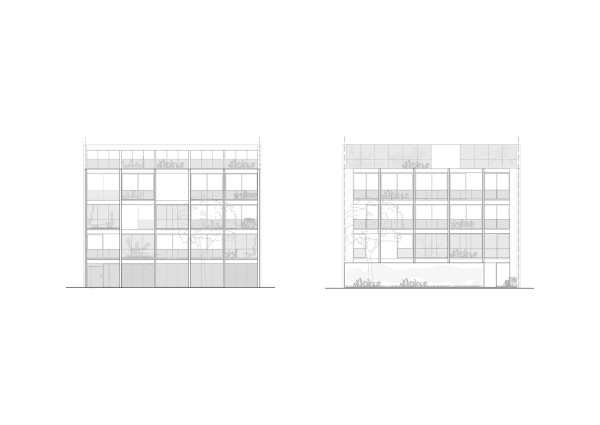
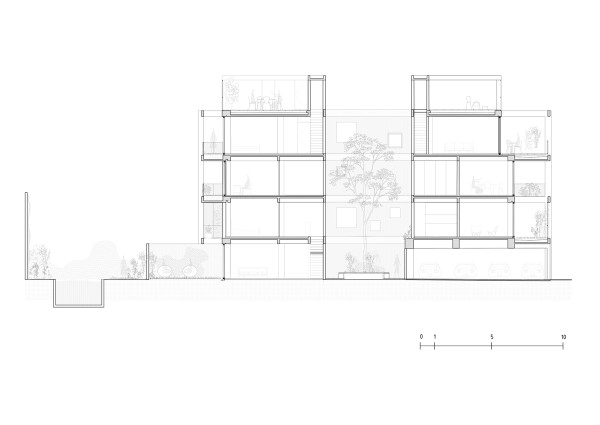
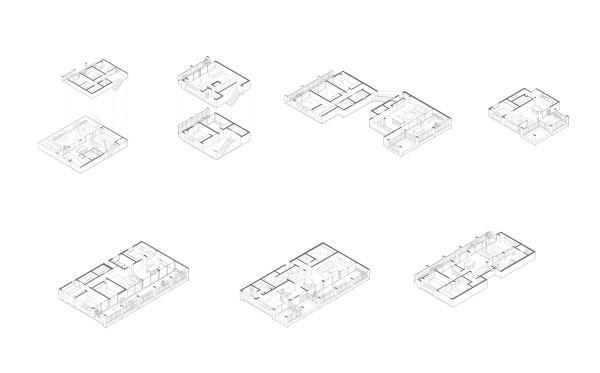
Description Collective housing
Location Colegiales, Buenos Aires, Argentina
Area 1370 m2
Team Natalia Kahanoff, Lucila Ottolenghi, Luciana Casoy, Dina Zvik
Photography Fernando Schapochnik
The project is implemented in an atypical block within the urban fabric of Colegiales on a double-front lot. By consolidating the municipal line, the 5 structural modules are evident in the form of a reticulated concrete grid that run through and make up the entire project. Each of these boxes exposed in front respond to different treatments of skins, voids and flooring in relation to what happens in the interior space of the homes. These spaces transcend the idea of a balcony to act as exterior rooms. This not only generates an extension of the limits of the home but also acts as a bellows between the daily domestic life of the units and the urban speed. This thickness of the façade is also perforated to generate some holes that allow obtaining a greater proportion of cubic meters of air and greater solar incidence in the spaces. Each block, inside, is divided into two longitudinal strips that organize the home and are materialized with different finishes as appropriate.
On the one hand, those that border the internal patios contain the most specific spaces such as kitchens, bathrooms, and storage areas. The stripes that face the front and the back are spaces with a greater degree of indeterminacy that allow other appropriations such as living rooms, dining rooms, bedrooms, desks. Regarding the units, the project is based on the premise of being flexible enough to group or ungroup modules both in plan and in section. Seven typologies are then configured, based on the desires and needs of its future inhabitants, which, despite all being different, maintain the structure and initial organization of the project.
Special attention is paid to the common spaces: it is decided to restore the pre-existing garden and pool and new native species are planted to promote greater biodiversity. On the other hand, a surface area of the roof is used to generate a shared green terrace space with a barbecue. The scale of the building allows for an interesting appropriation of these spaces so that everyone who lives there has access to sectors that their homes do not offer.
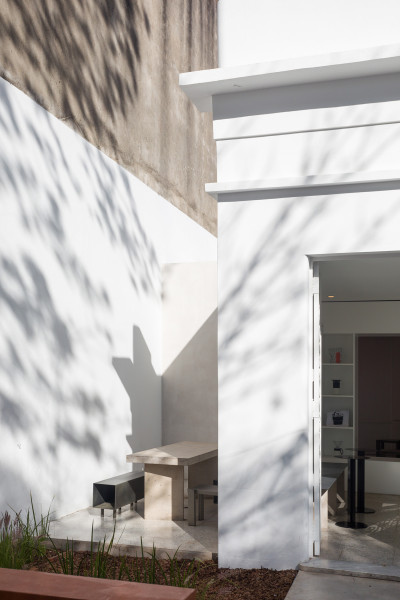
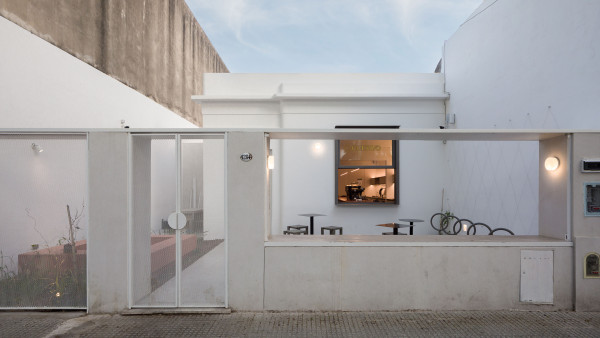
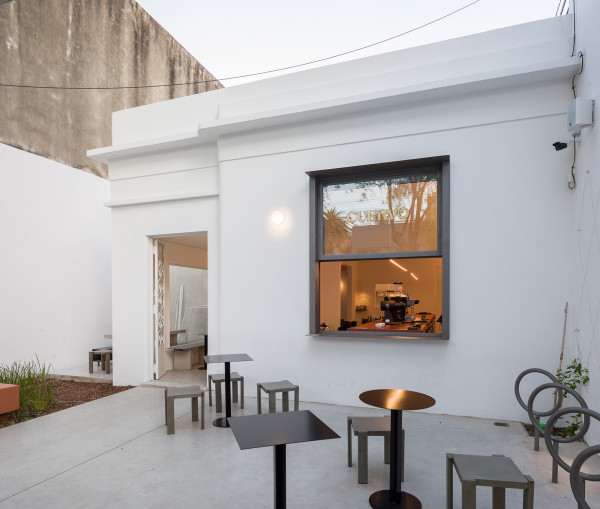
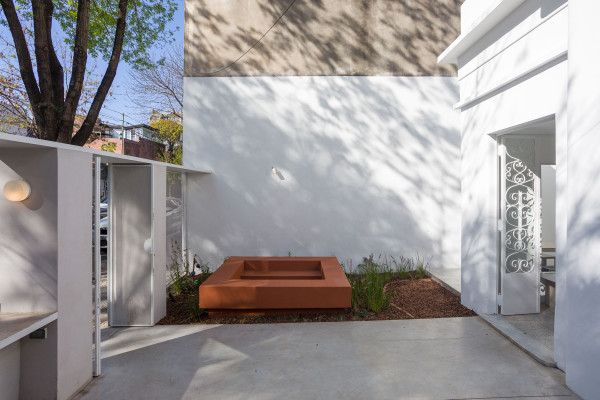
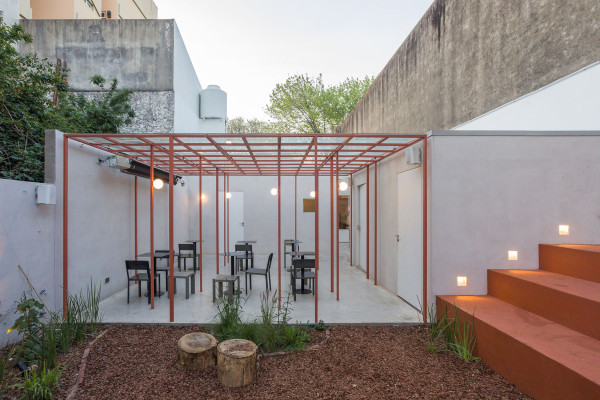
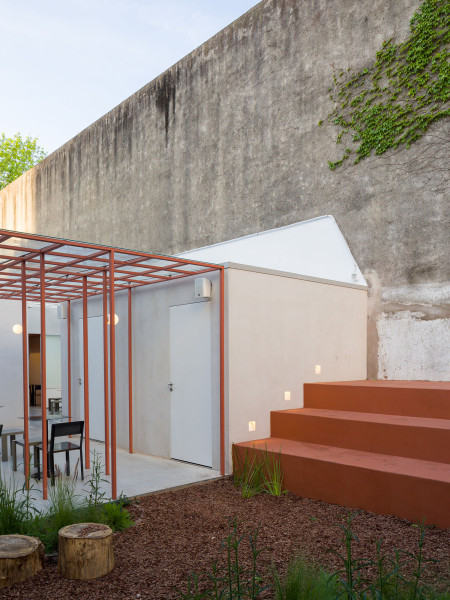
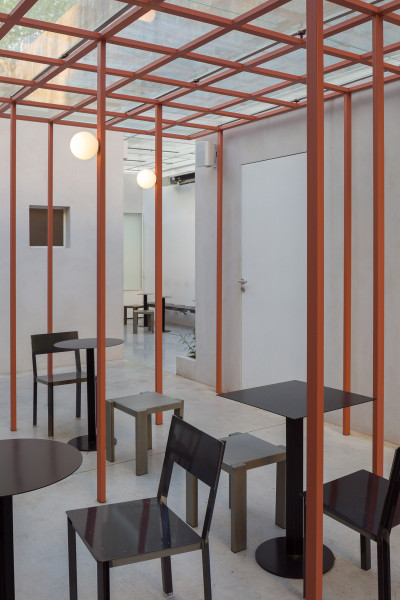
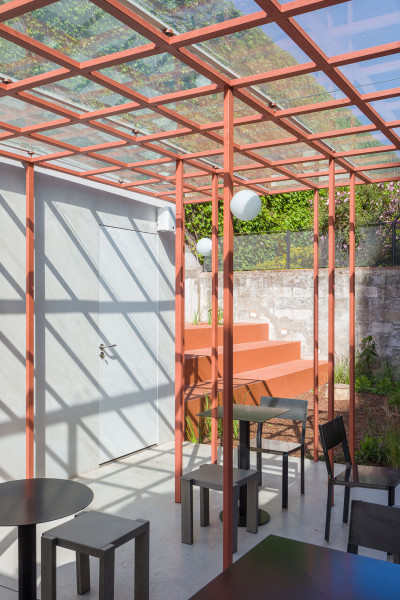
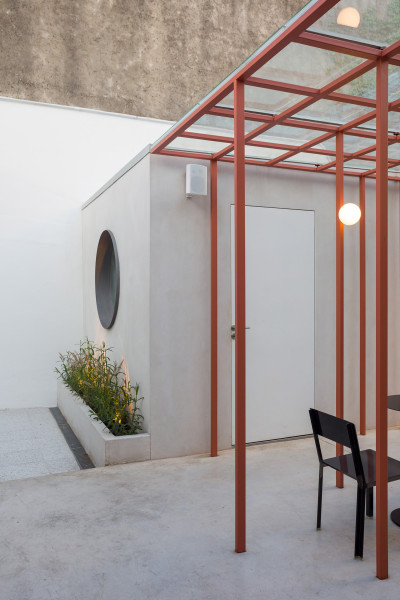
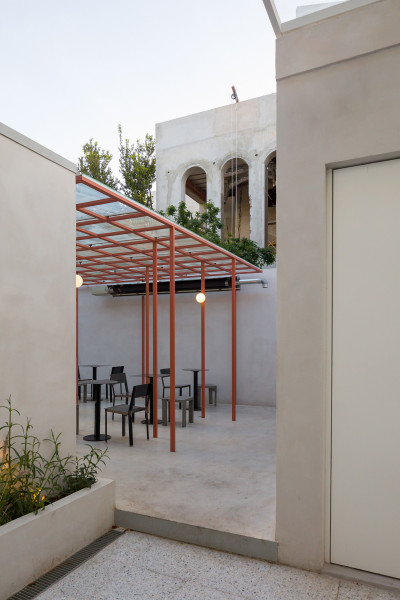
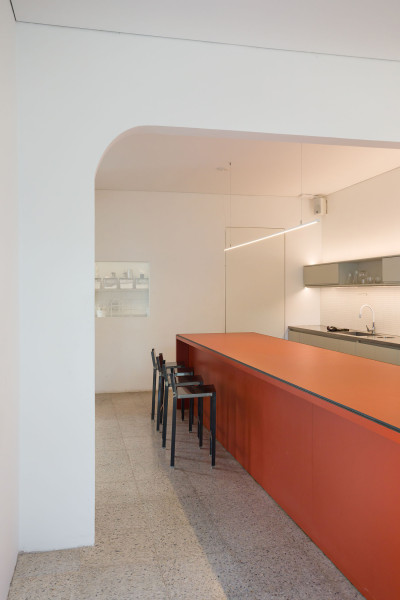

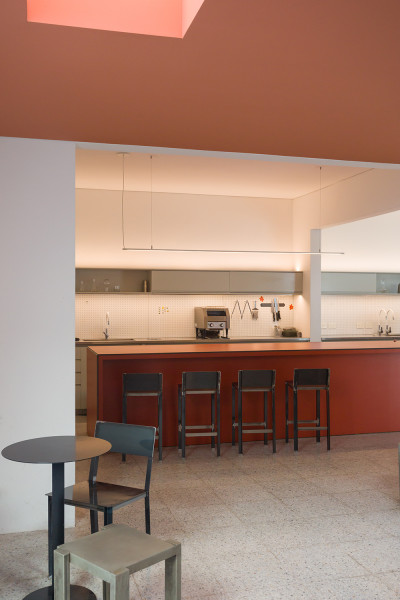
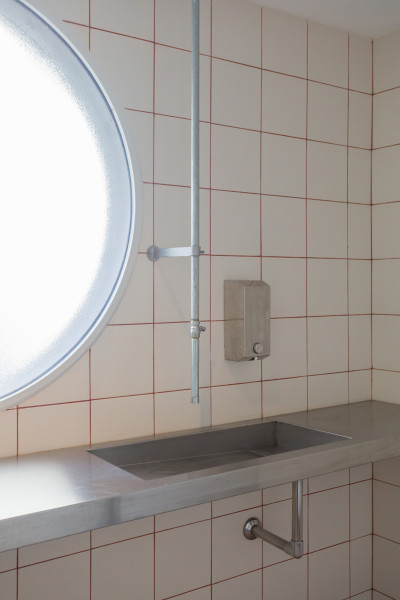
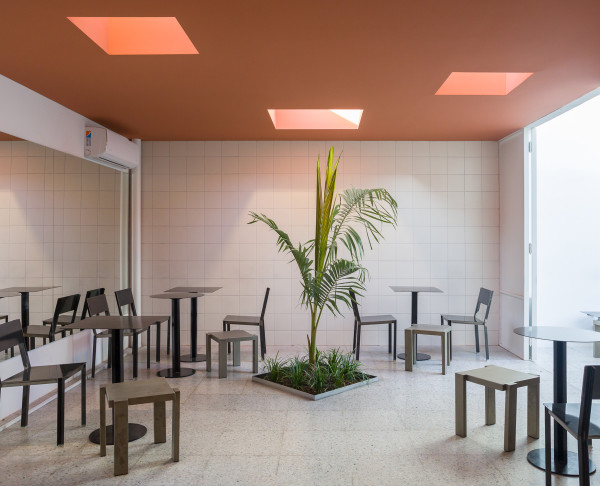
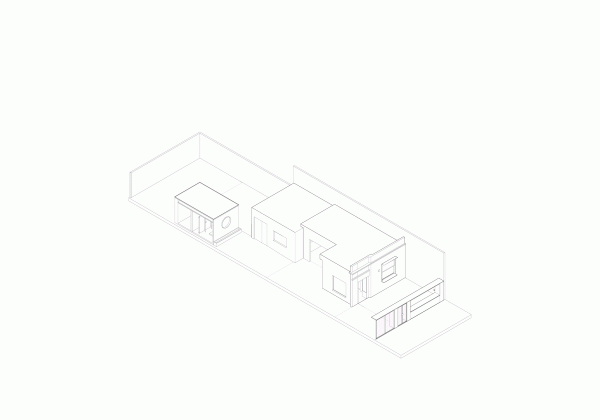
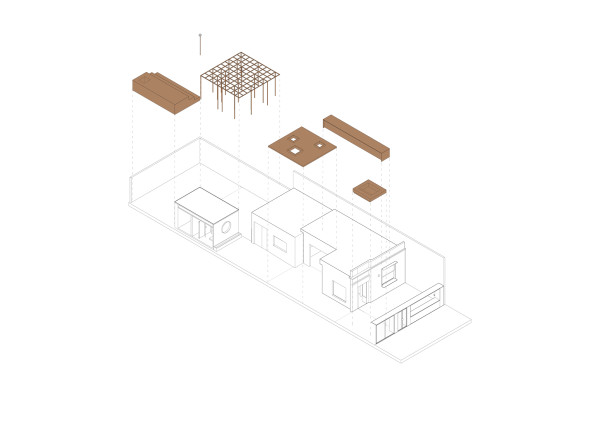
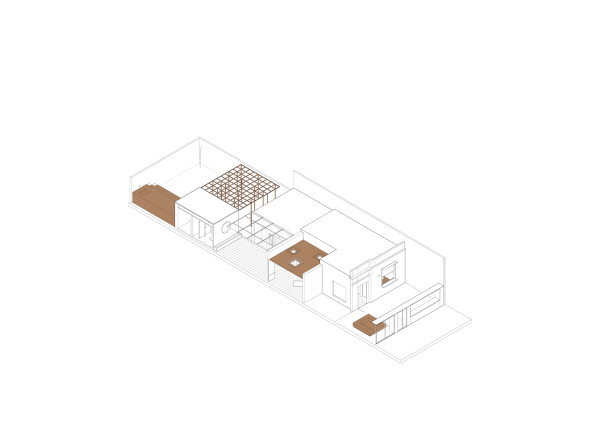
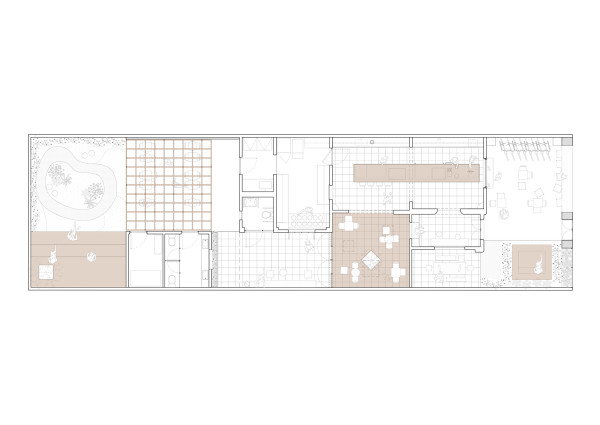
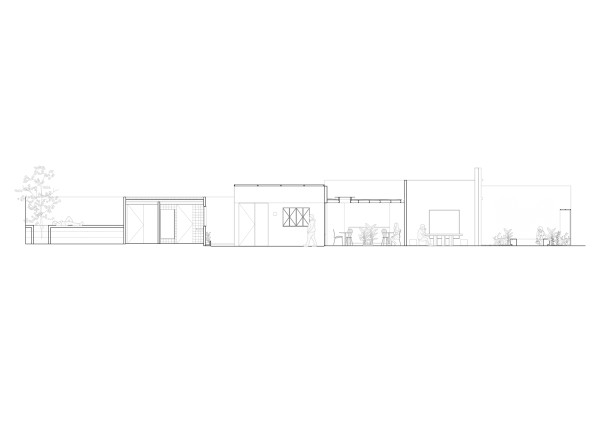
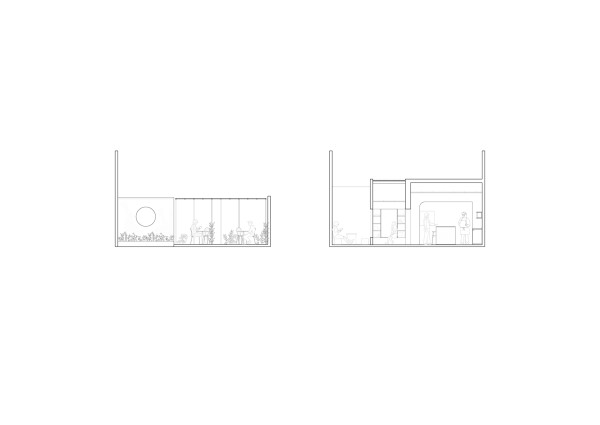
Description Café
Location Belgrano, Buenos Aires, Argentina
Area 250 m2
Team Florencia Lopez Iriquin, Natalia Kahanoff, Luciana Casoy, Jimena Jalife, Marina Ferrari
Photography Fernando Schapochnik
An existing house on its own lot from 1950 is intervened to house the ice cream parlor and cafeteria in a neighborhood located north of the city. The premise of the project aims to generate spaces of different scales and configurations. For this, 5 solid objects are proposed, located as a reference and as icons that are recognized through a route that allows them to be discovered. Each of these has a specific materiality that refers to its need but they all share the same tone/color that makes them stand out in a completely neutral space.
1- Atrium: material block to be on the front exterior.
2- Prisma: main coffee ordering and production bar.
3- Papelitos: living room cover with overhead light entrances.
4- Grid: transparent reticulated pergola.
5- Grandstand: exterior stairs to be in the background.
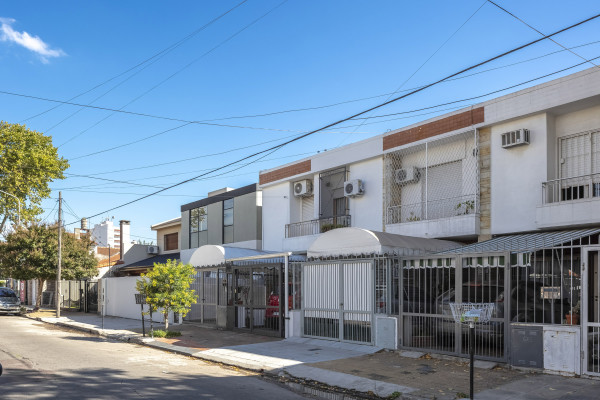
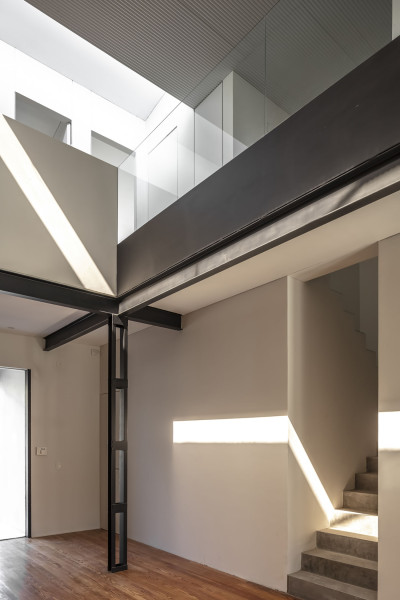
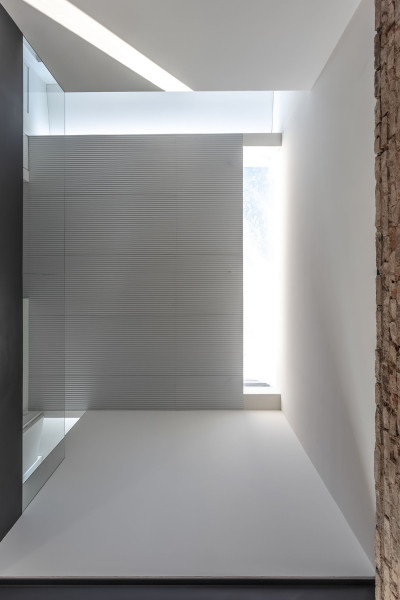
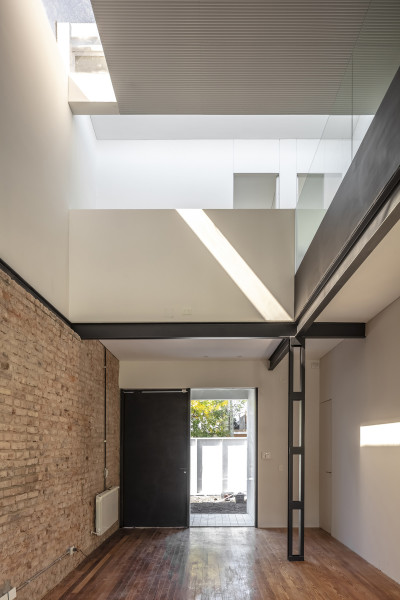
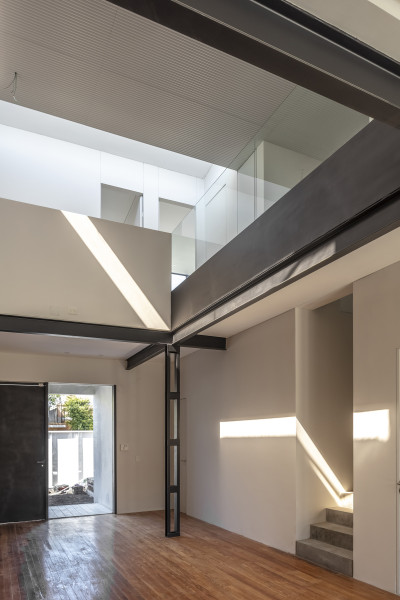
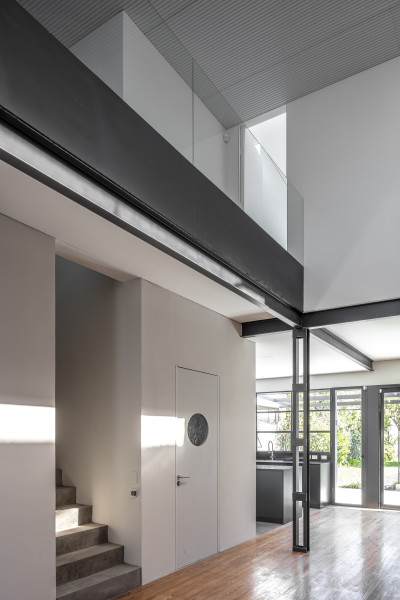
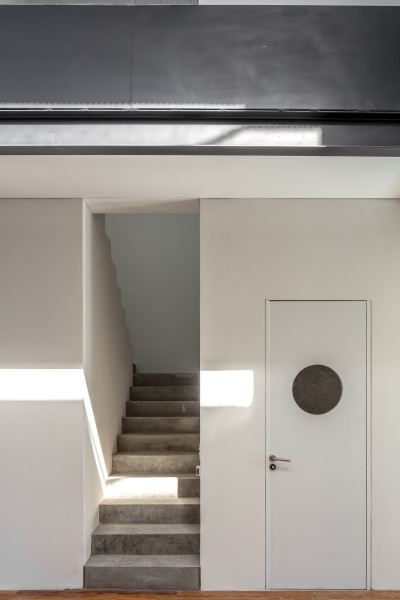
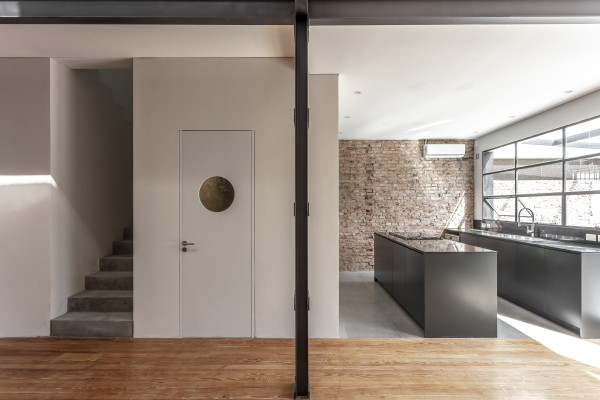
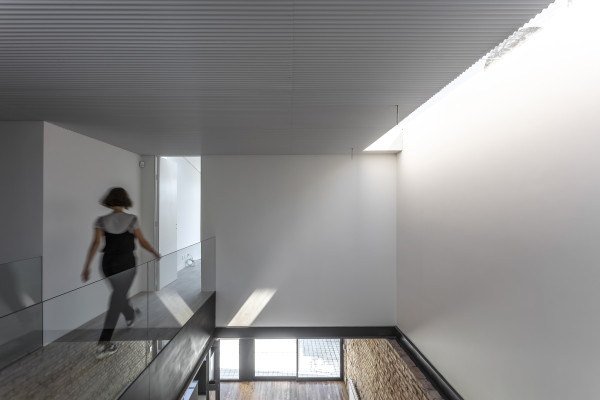
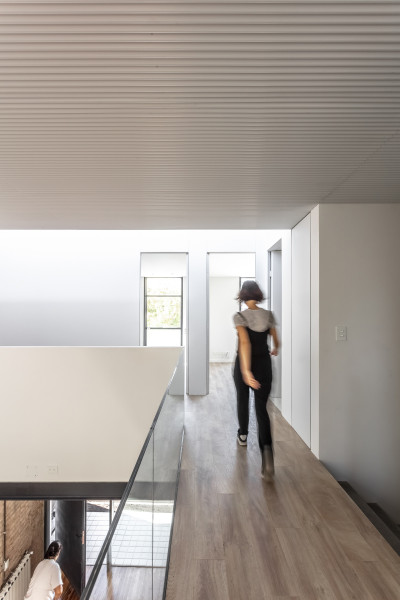
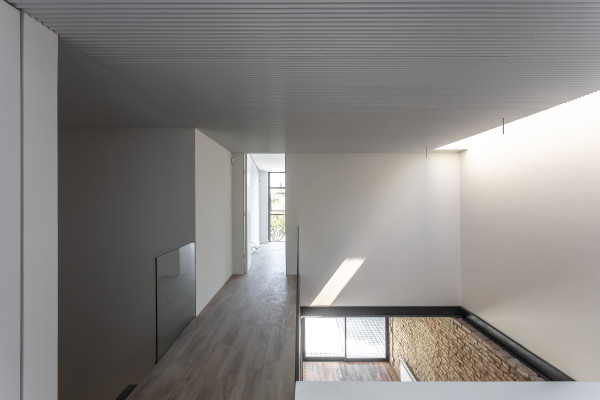
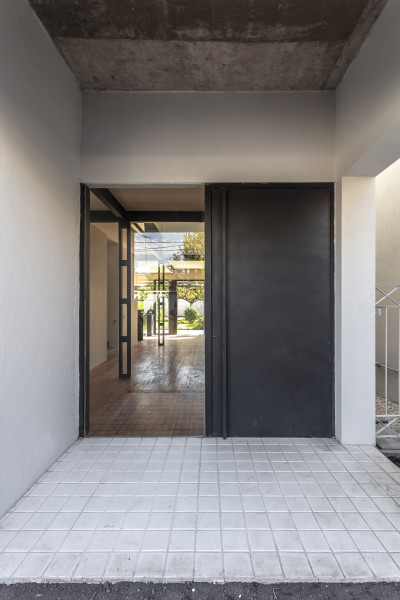
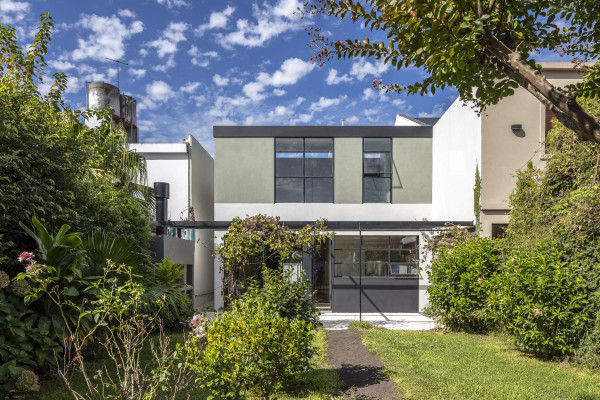
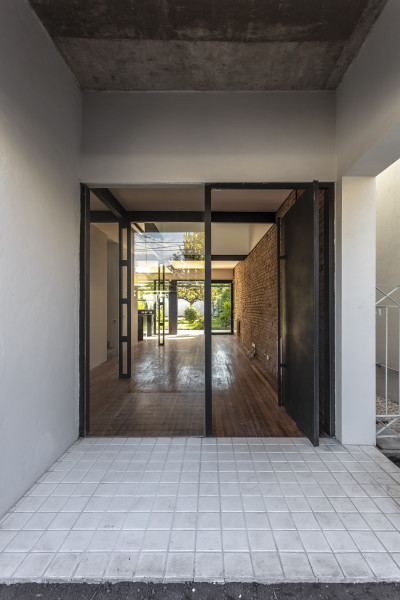
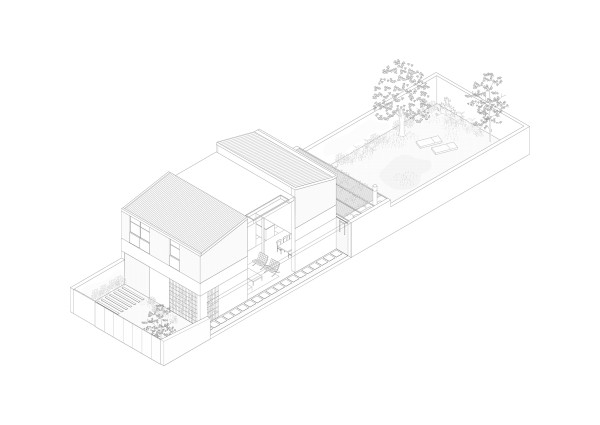
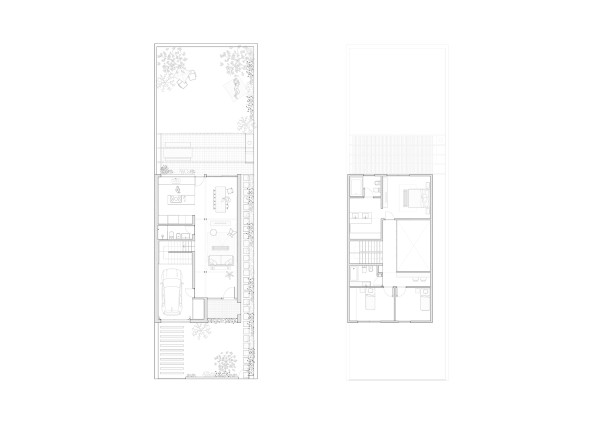
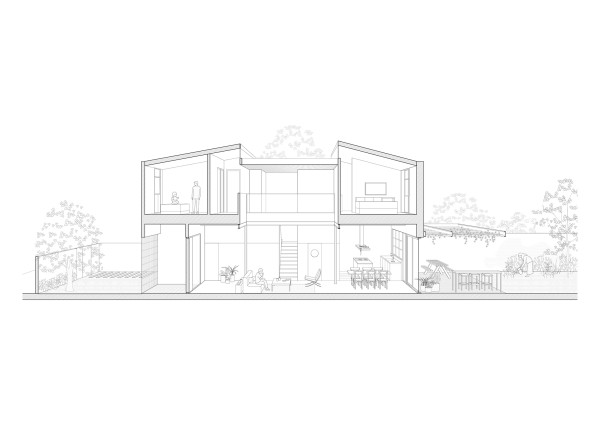
Description Single family Home
Location Haedo, Buenos Aires, Argentina
Area 120 m2
Team Florencia Lopez Iriquin, Natalia Kahanoff, Lucila Ottolenghi, Luciana Casoy
Photography Federico Kulekdjian
Located within the first cordon of the Buenos Aires suburbs, the existing 1940 house was made up of a solid block on a single floor and the fragmented interior did not allow the entry of light or the connection with the outside. To reconfigure the pre-existence, the most rigid devices are concentrated to generate more flexible spaces. The ground floor space is divided into two longitudinal strips that differ in terms of programmatic activities, spatial situations and materialities. The most specific programs are then located on the strip on the left - garage, vertical circulation, bathroom and kitchen - while on the right the space is freed up, generating visual continuity and a large indeterminate space. To achieve this, a new independent structure of metal profiles is placed. The idea of uninterrupted space is also accentuated, generating a double height in the central space that connects the existing volume with the new construction. The new built volume is mounted on the existing one and is covered with three light metal roofs. The two at the ends tilt to let sunlight enter both the upper floor areas and the living room on the ground floor.
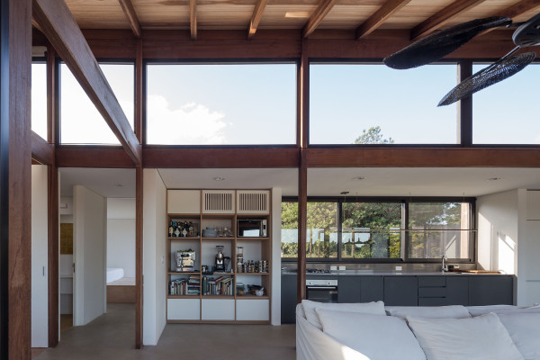
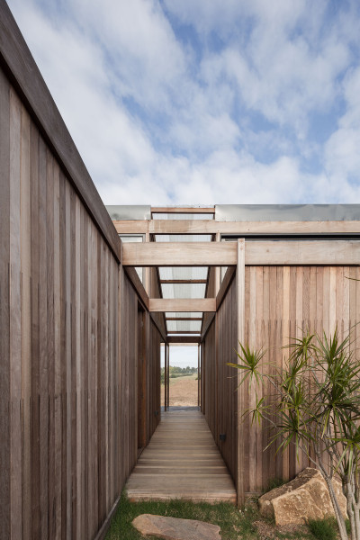
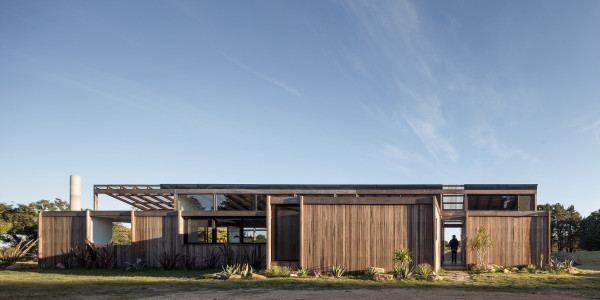
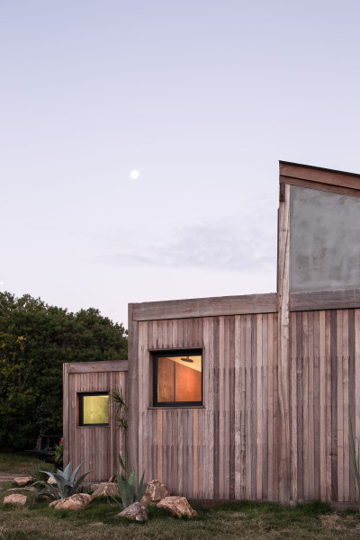
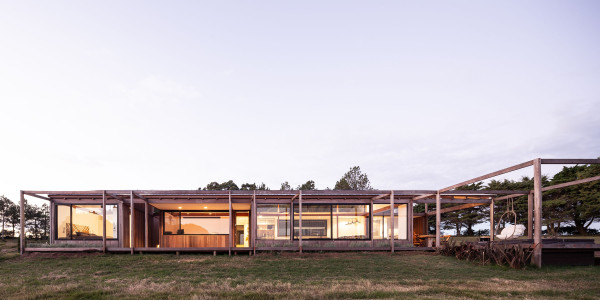
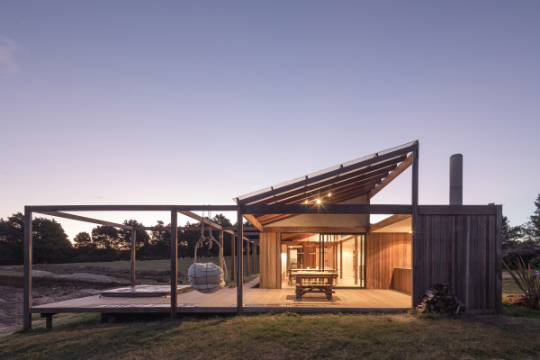
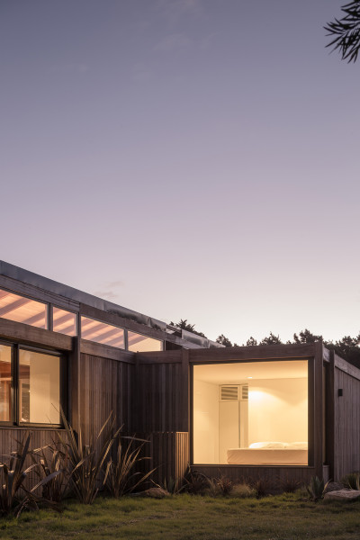
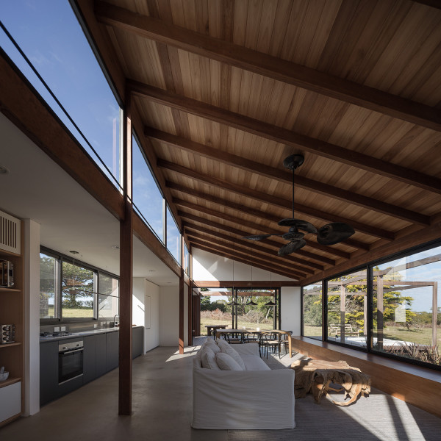
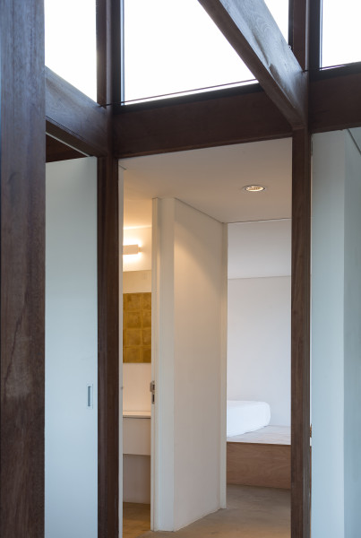
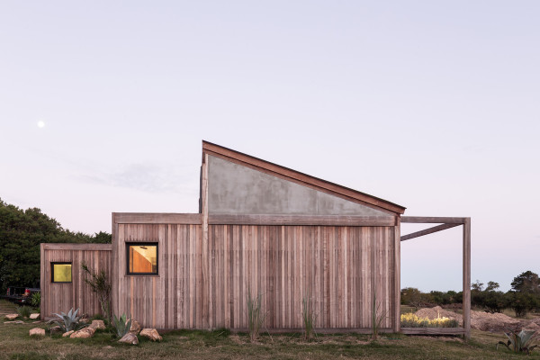
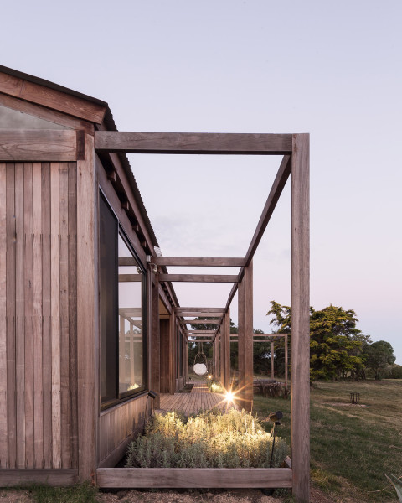
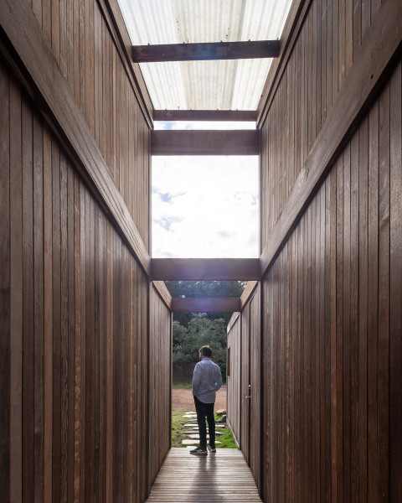
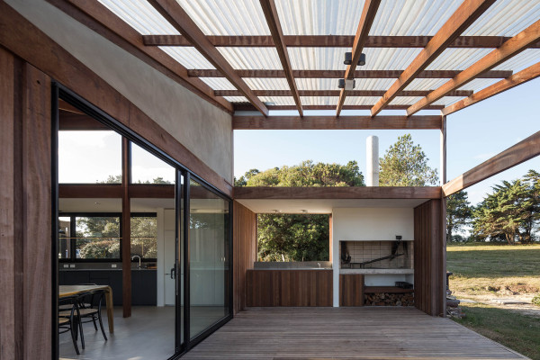
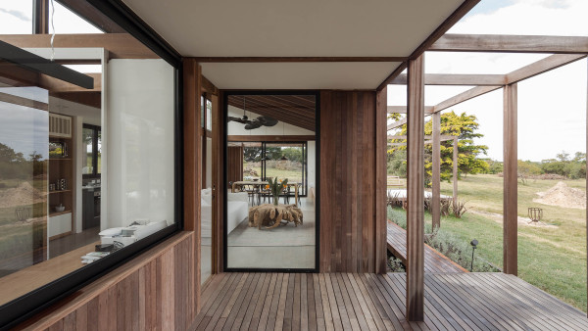
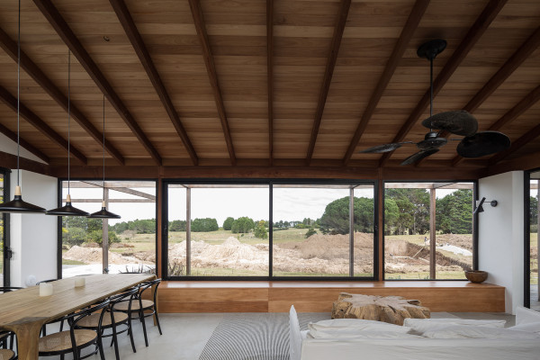
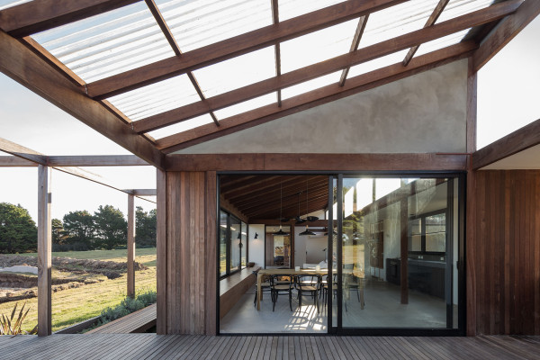
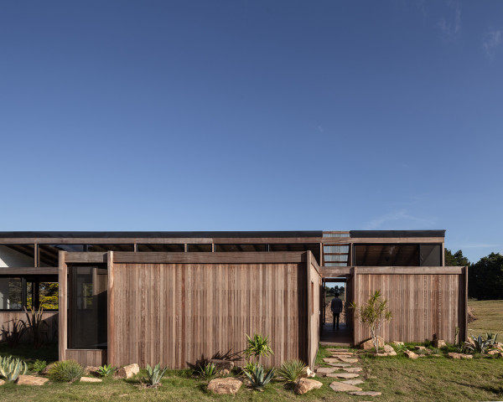
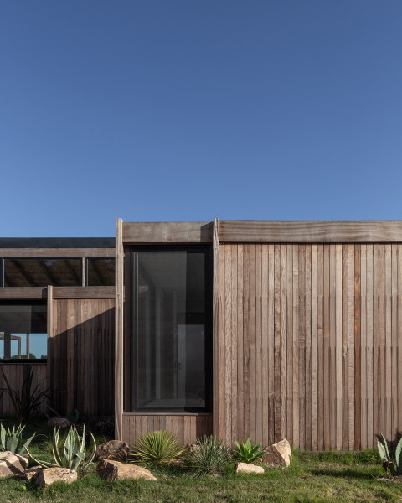
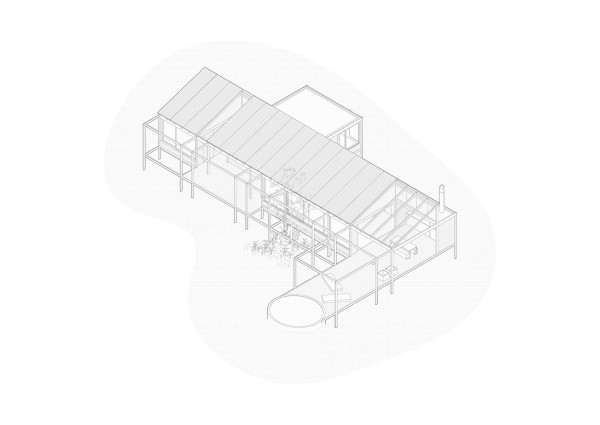
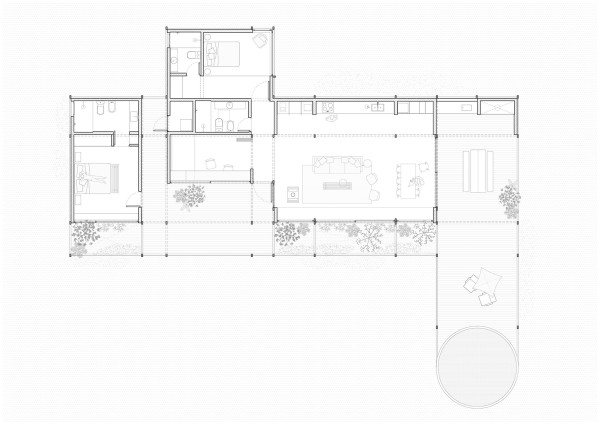
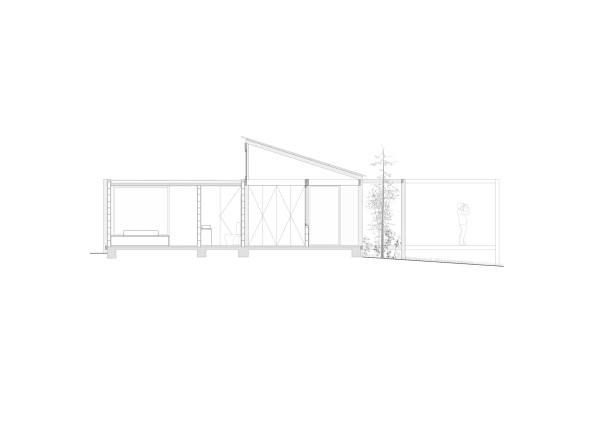
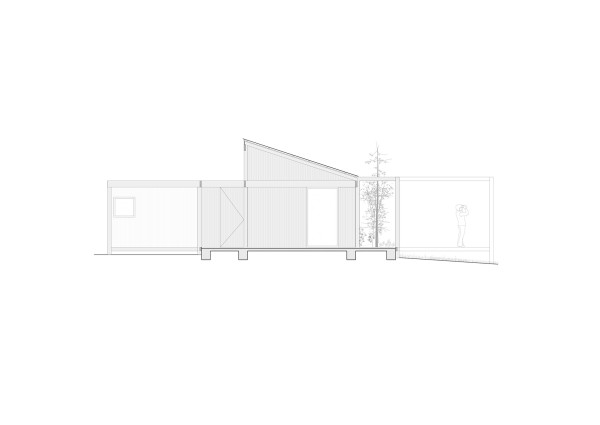
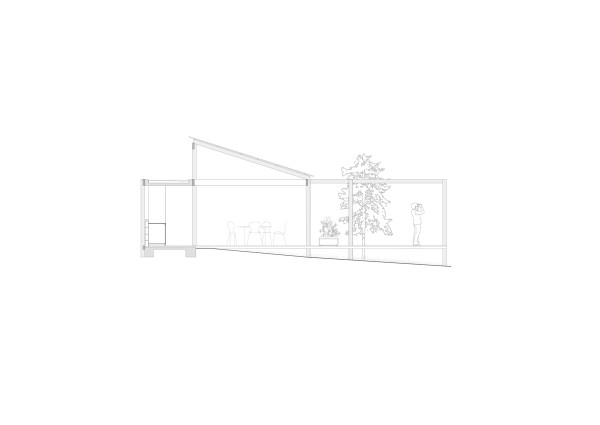
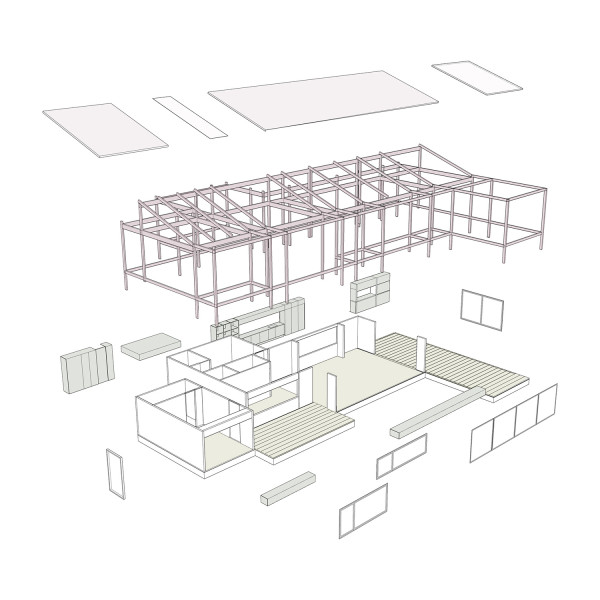
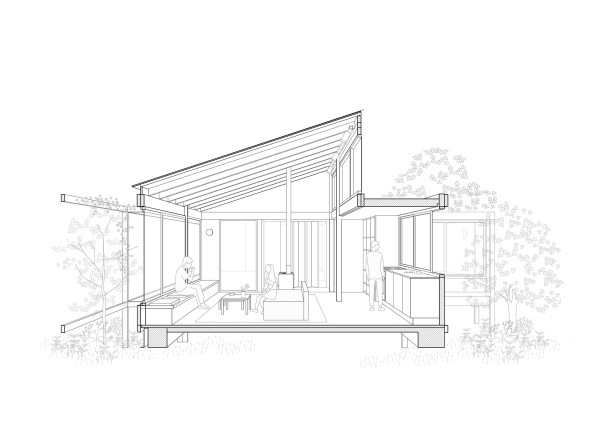
Description Single family Home
Location Jose Ignacio, Uruguay
Area 150 m2
Team Natalia Kahanoff, Lucila Ottolenghi, Luciana Casoy
Photography Javier Agustin Rojas
The house is located so that its widest view is in front of a pre-existing natural water reservoir. This decision creates the difficulty of opening views to the south. That is why the large wooden roof has a great inclination that generates a double height to the north to guarantee greater solar incidence and a minimum height to the south to frame the landscape.
The project is based on a constructive logic and a variation of five sections.
As a construction model, a mixture is configured between two self-supporting systems that respond to different domestic situations and experiences. On the one hand, a wooden structure composed of specific elements forms a skeleton on the outside that enables different situations (pergola - deck platform - flower beds). This same structure continues to shape the plane of the inclined roof to accommodate more flexible programs (satellite room - gallery access - desk room - living room - barbecue area)
On the other hand, the wet system of concrete blocks with a flat roof appears to contain a more specific programmatic package (bathrooms - storage room - platform room - kitchen).
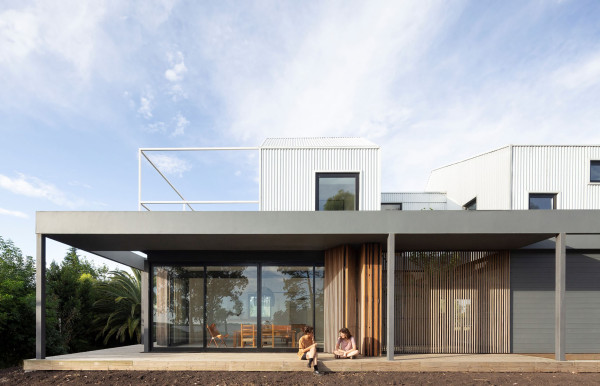
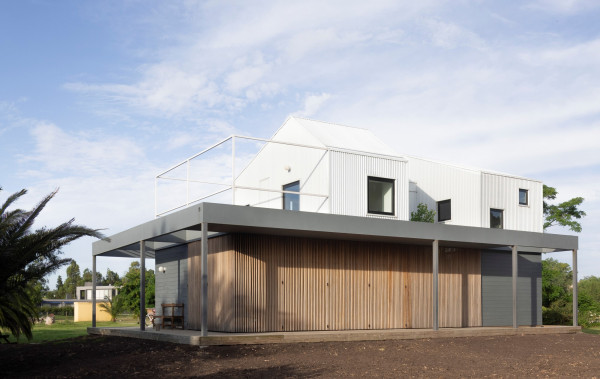
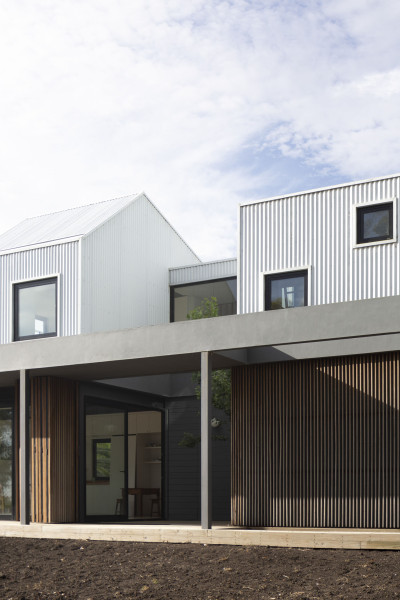
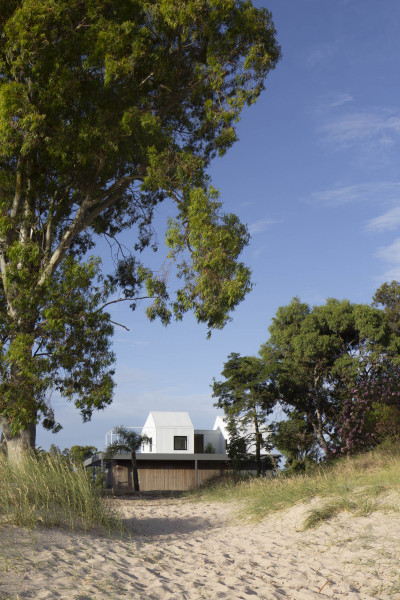
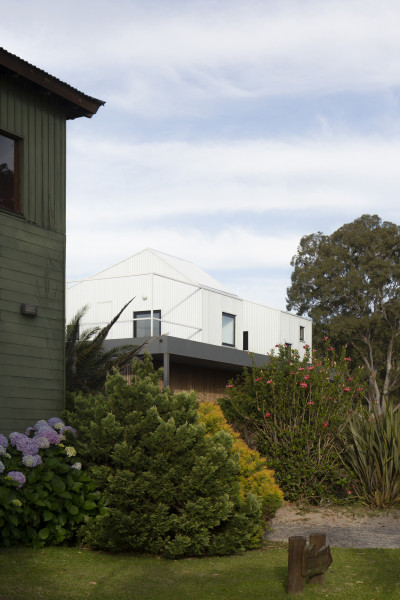
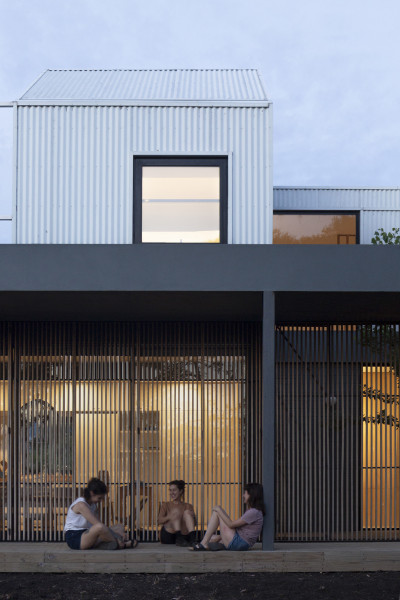
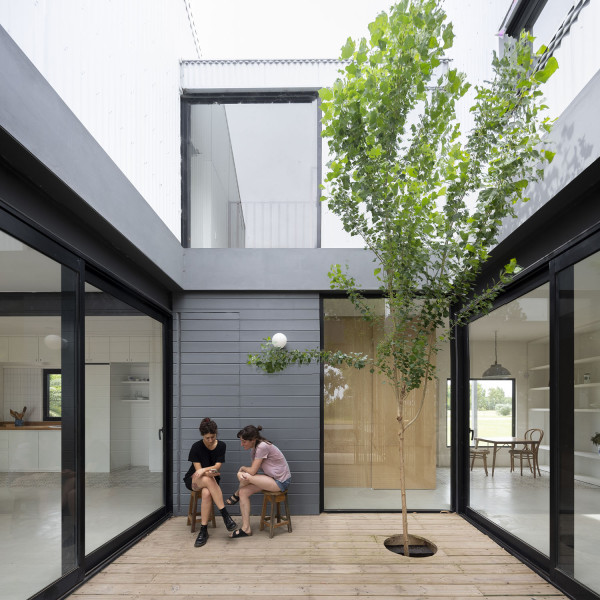
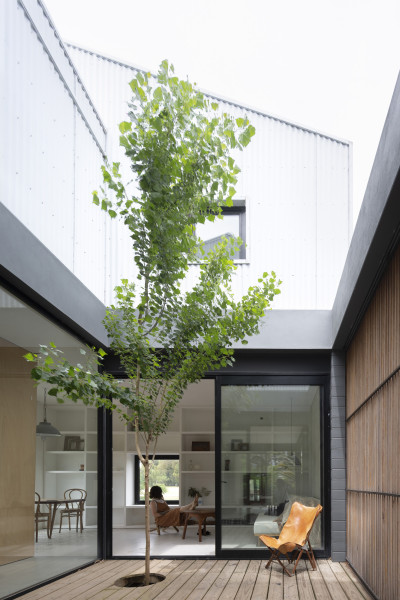
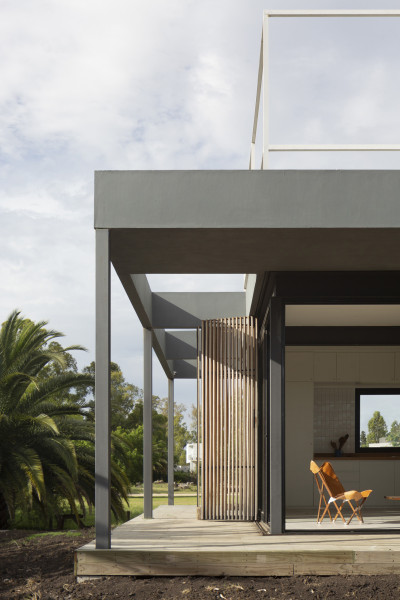
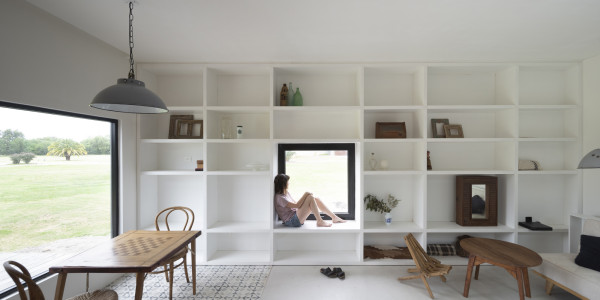
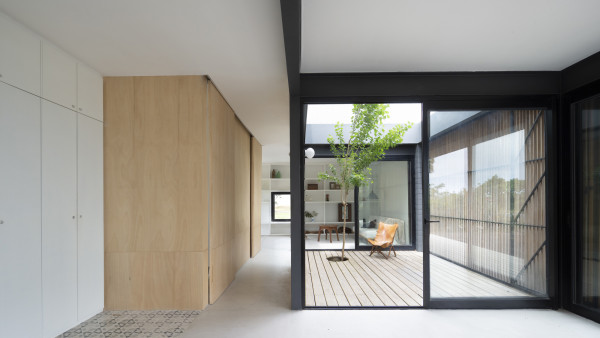
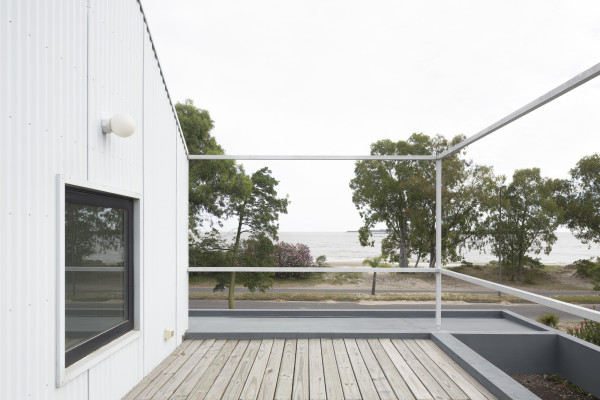
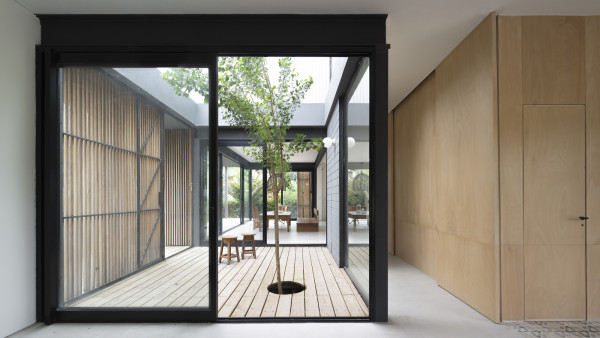
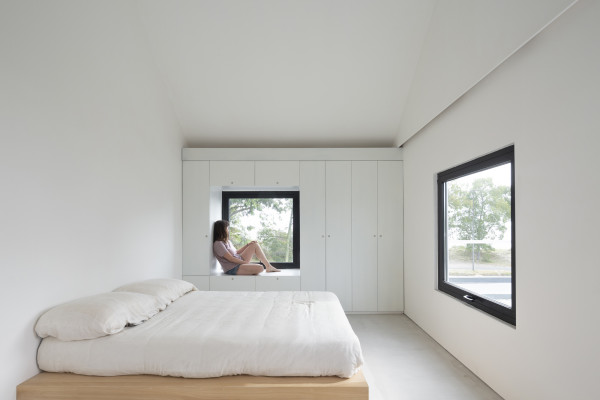
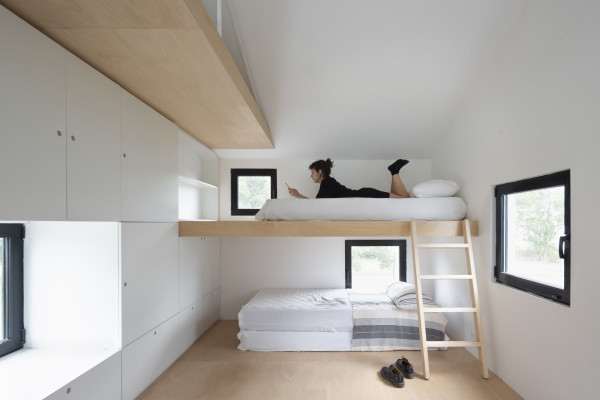
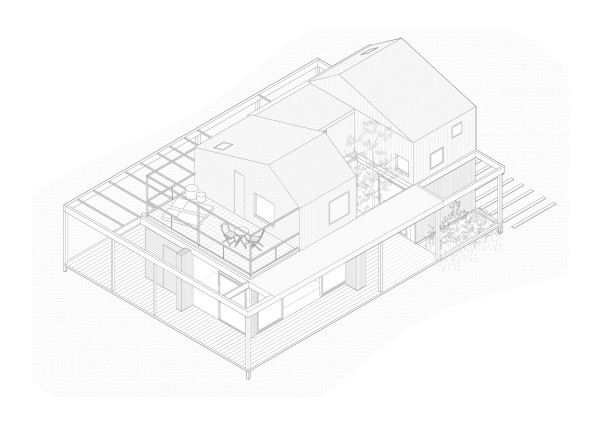
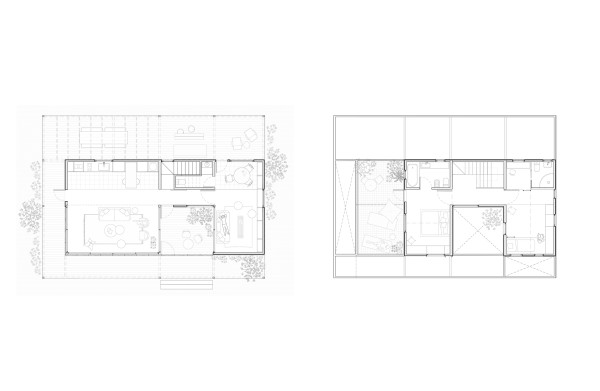
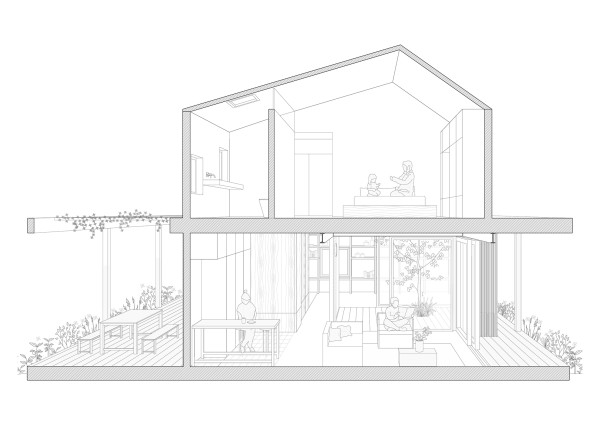
Description Single family Home
Location Colonia, Uruguay
Area 120 m2
Team Natalia Kahanoff, Lucila Ottolenghi, Luciana Casoy
Photography Javier Agustin Rojas
The house is projected in both its longitudinal and transverse sections, forming three volumes and two strips as their sutures. Its configuration responds to material, climatic, solar incidence, landscape and lifestyle issues.
Cross section: The largest volume on the ground floor houses the cooking space integrated with a flexible place that expands to the semi-covered gallery overlooking the river. As it faces west, it has a system of folding sunshades to regulate the entry of light and privacy. The adjacent volume with a flat roof houses the circulations (steps-stairs), bathroom and the open double-height patio. The last volume constitutes the plus room on the ground floor, it functions as a games room, library and can also serve as an additional room.
Longitudinal section: Two continuous stripes are established that cross and sew the three volumes mentioned above. The narrowest strip contains the wet packages (bathrooms/kitchen) and circulations.
The wooden box that contains the stairs can be closed if you want to compartmentalize the house so that it works only on one floor, it also contains a bathroom inside and the pivoting panel that delimits the plus room. The entire wider strip that opens towards the river is formed as a more flexible strip, which although they have certain assigned activities, these could vary over time.
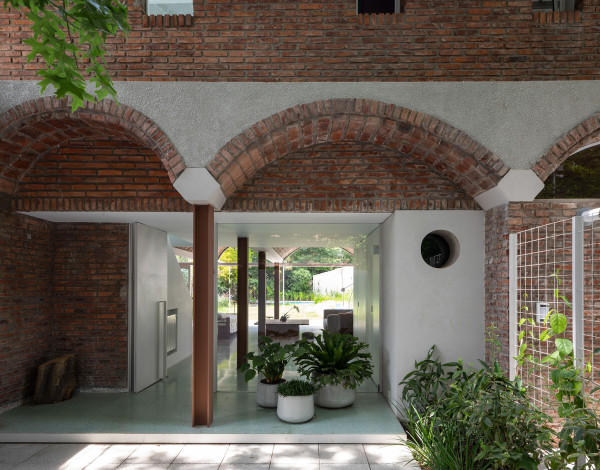
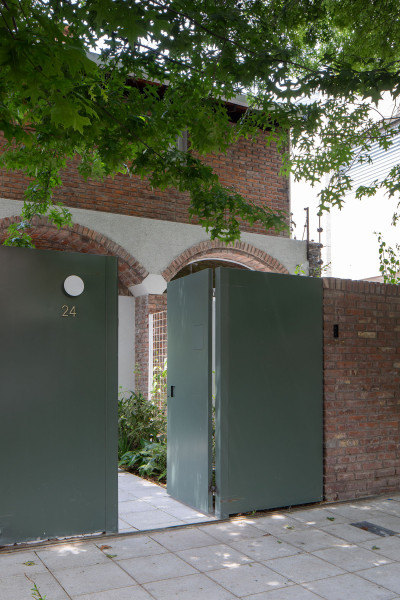
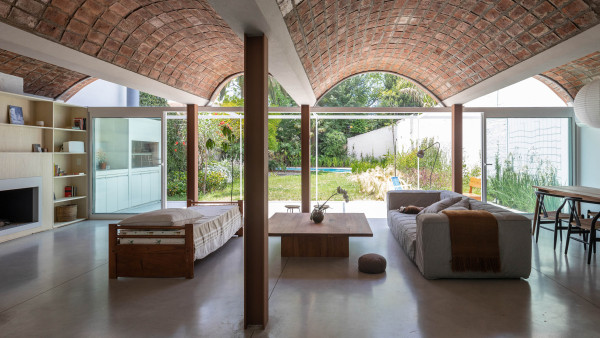
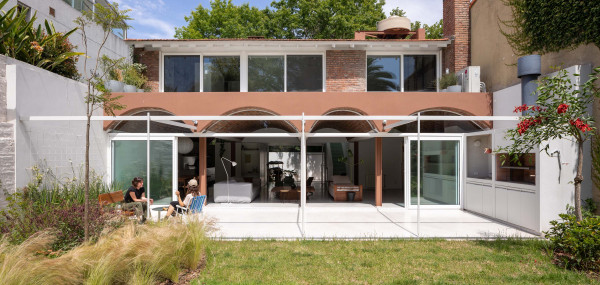
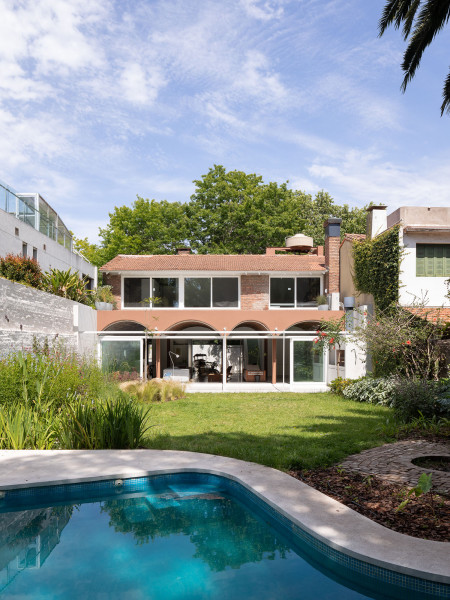
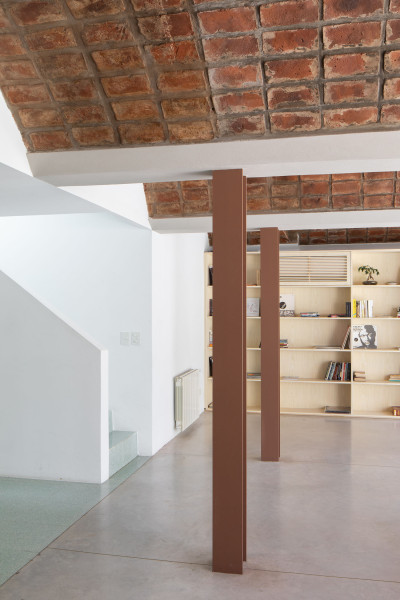
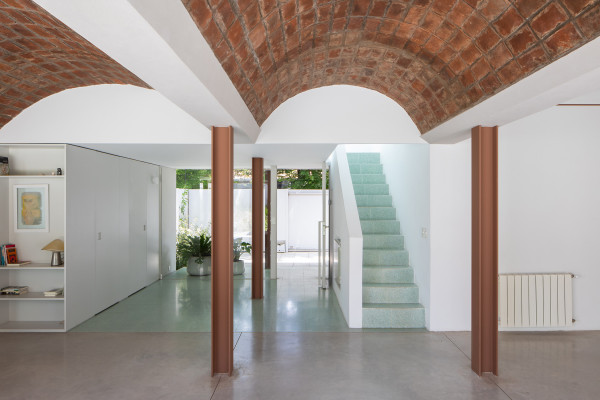
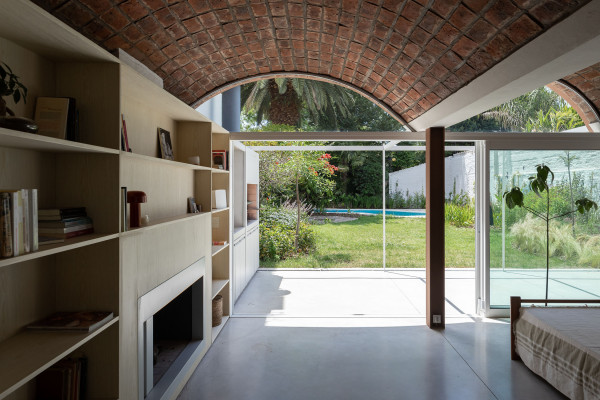
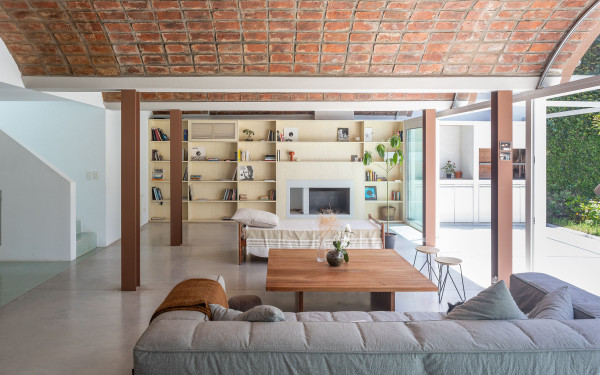
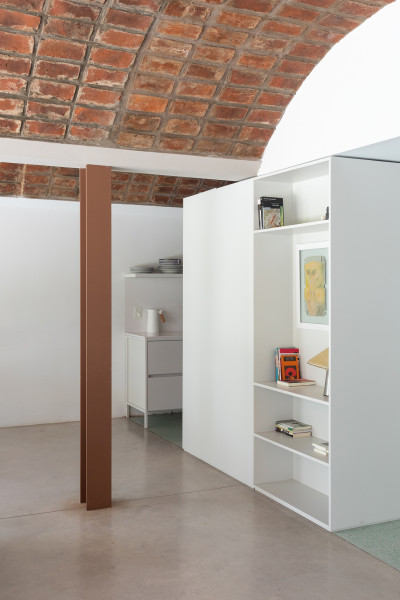
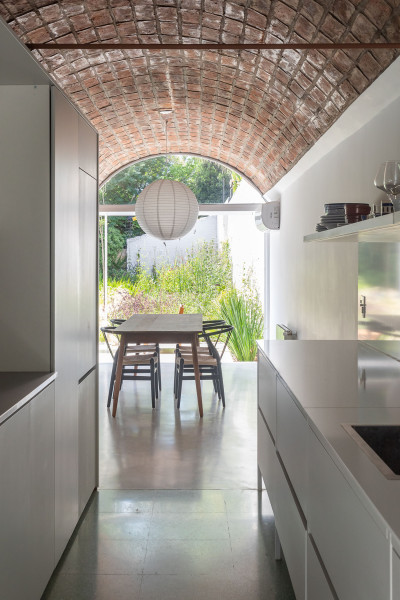
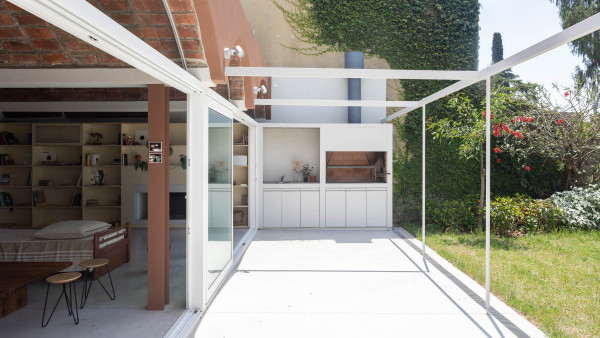
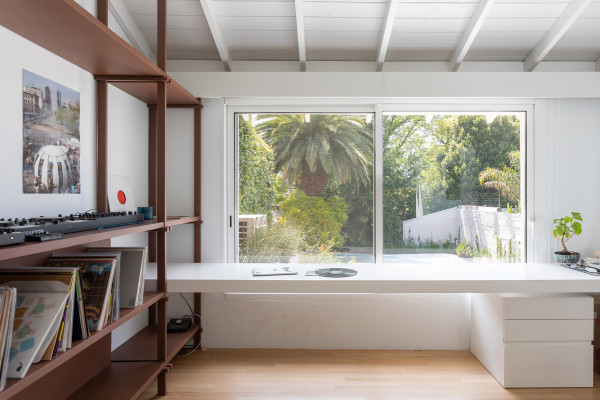
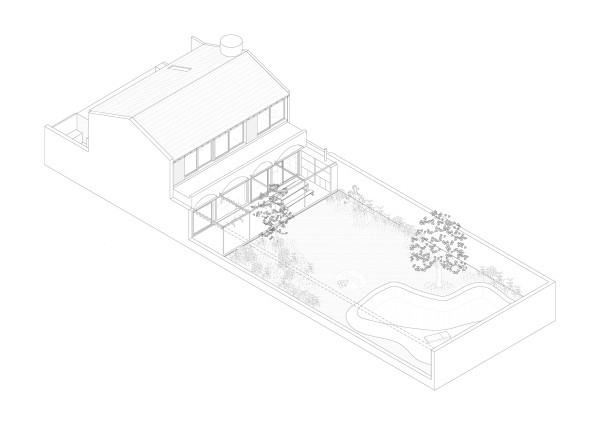
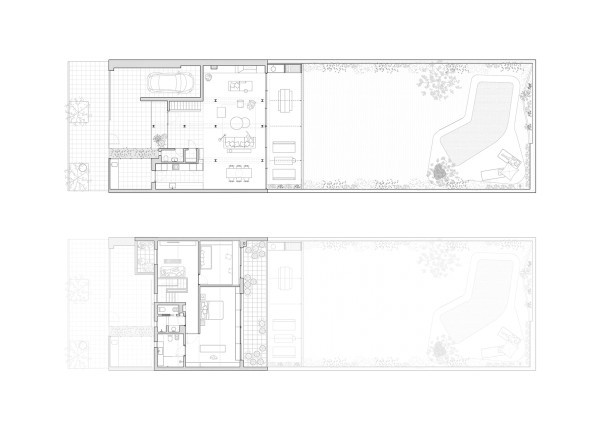
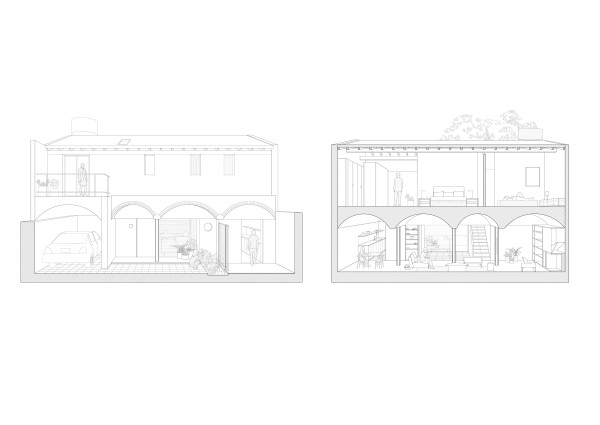
Description Single family Home
Location Vicente López, Buenos Aires, Argentina
Area 180 m2
Team Florencia Lopez Iriquin, Natalia Kahanoff, Lucila Ottolenghi, Luciana Casoy
Photography Fernando Schapochnik
How do we address preexistence? How do you intervene? A house from 1980 with four continuous brick barrel vaults of different sizes, a fragmentation of the space into multiple rooms, little natural light and no connection between the exterior spaces. The project seeks to give value and enhance these roof elements. The interior of the ground floor is then emptied to support it with new metal columns that define and limit a single, large flexible space. In this way, it is possible to connect the outdoor spaces, generate constant cross ventilation and expand the interior limits of the home.

























































































































































































































































































































