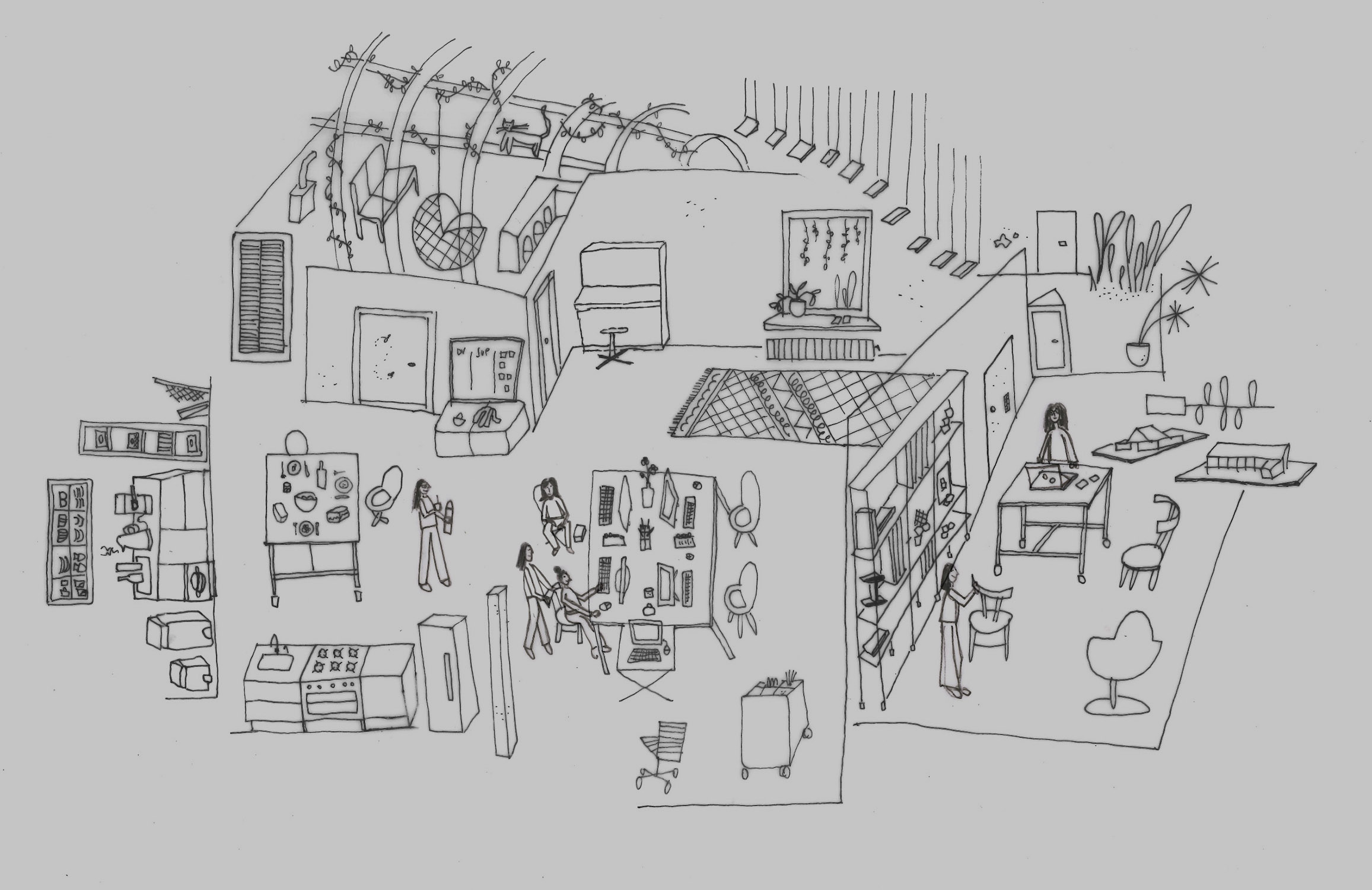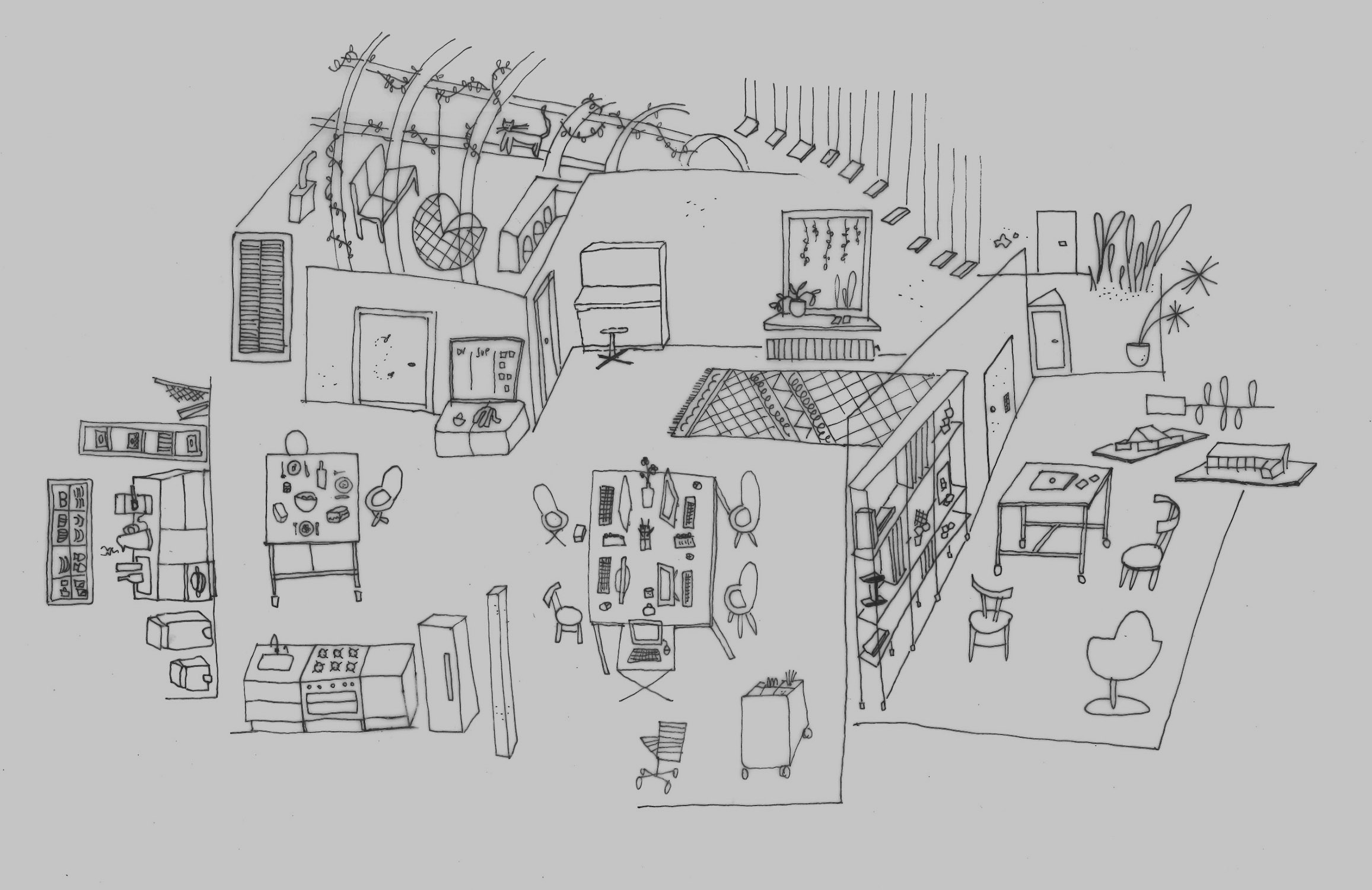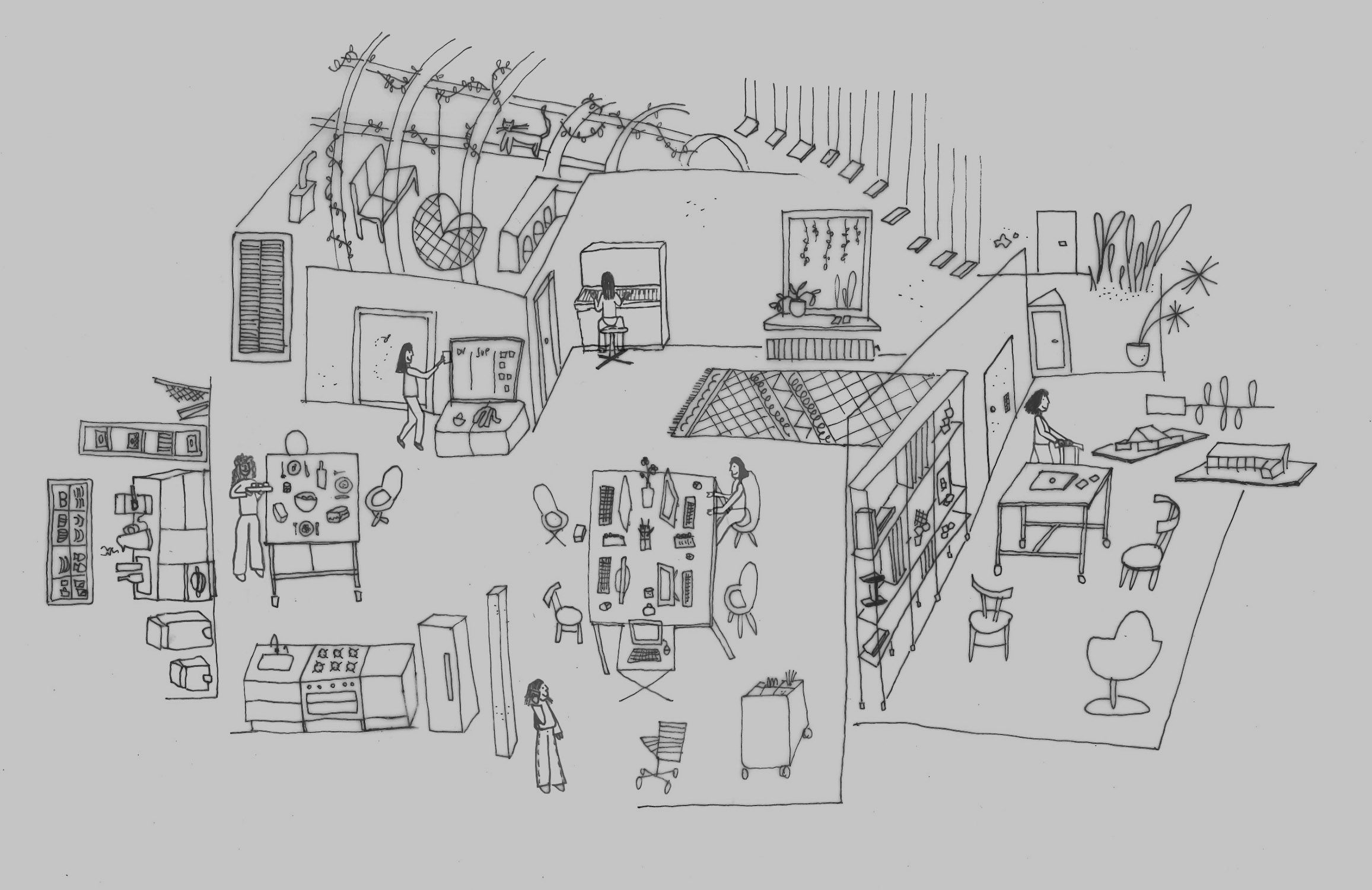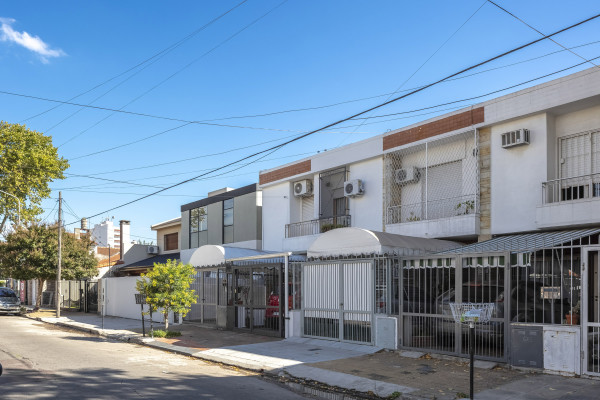

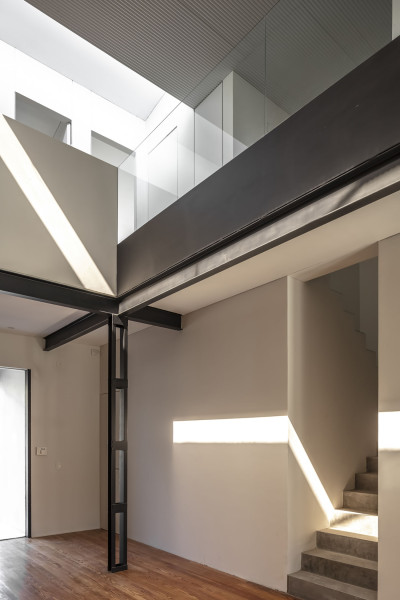
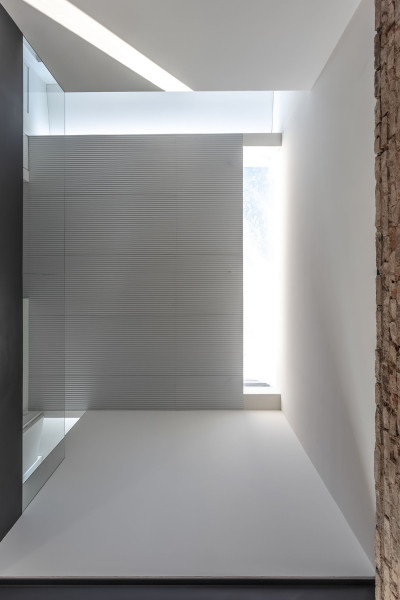
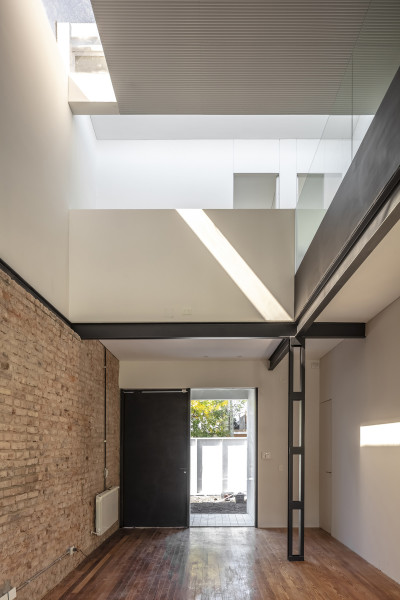
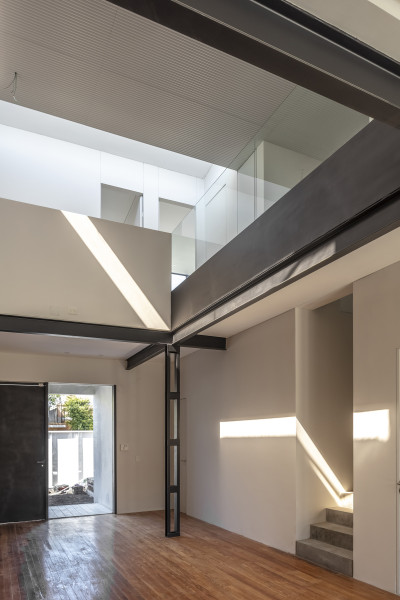
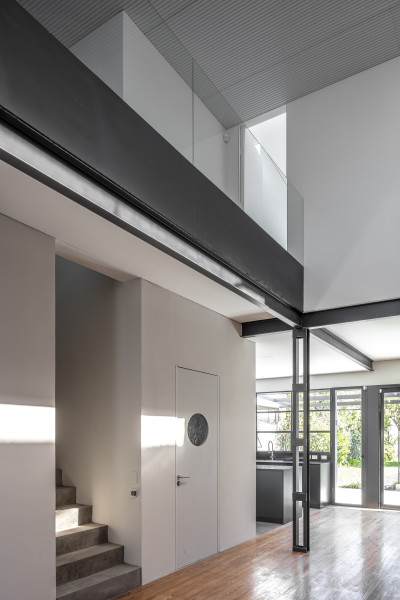
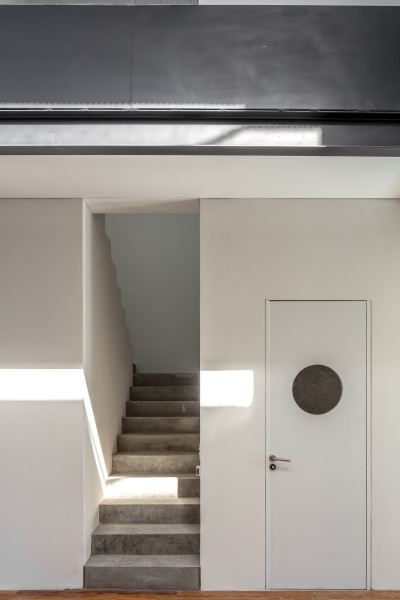
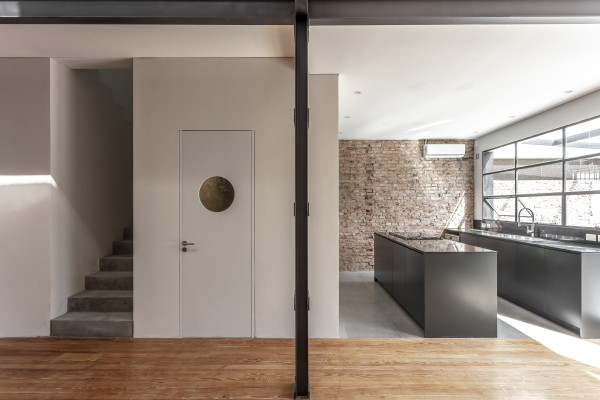
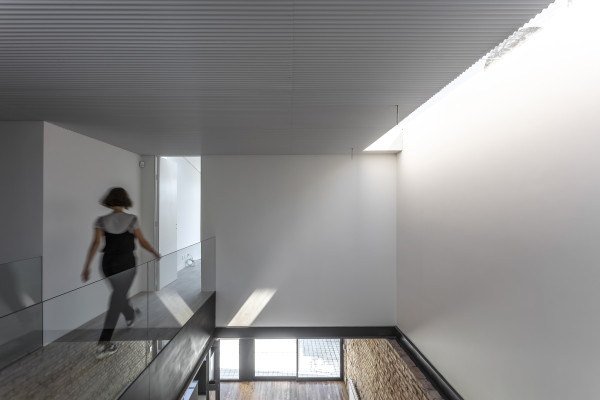
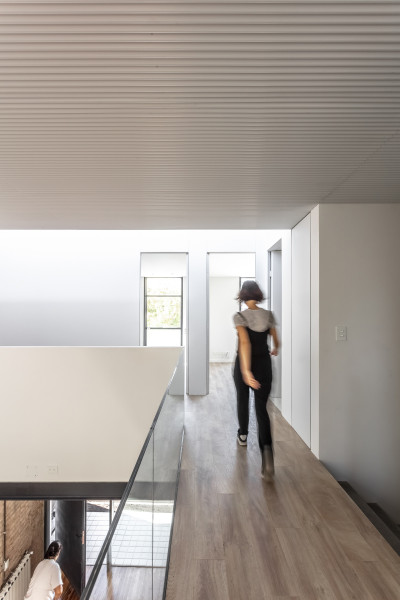
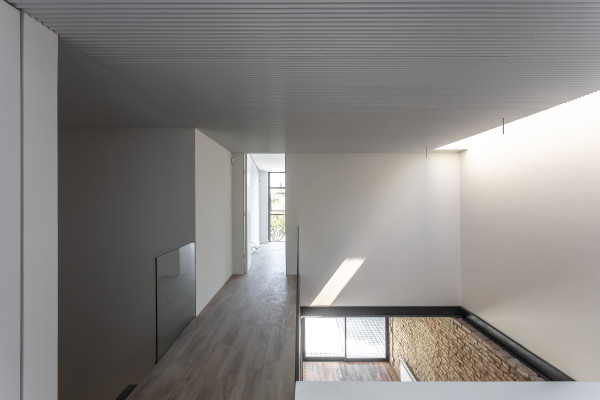
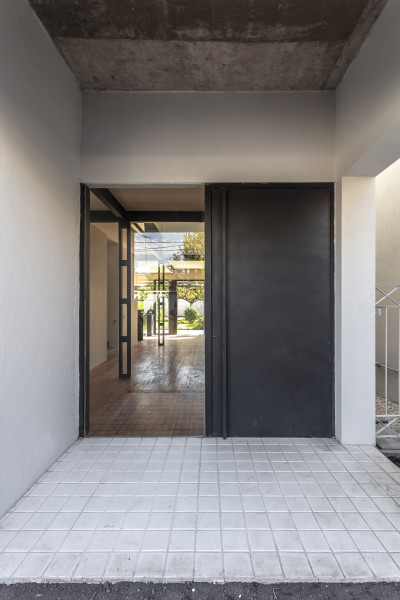
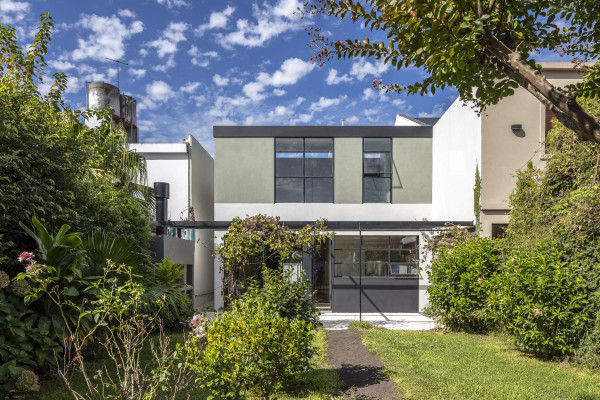
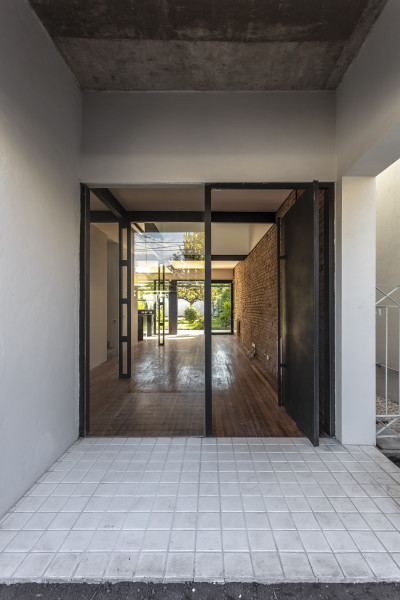
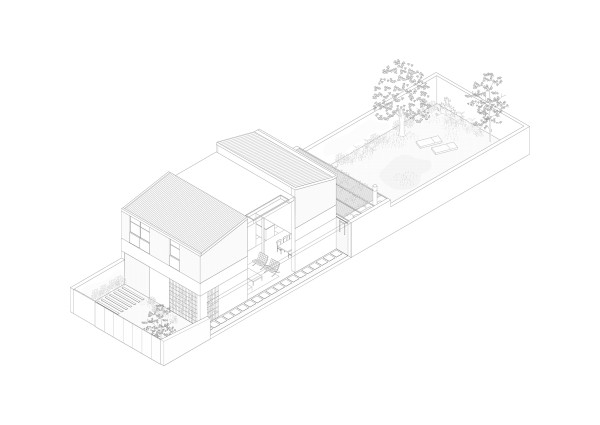
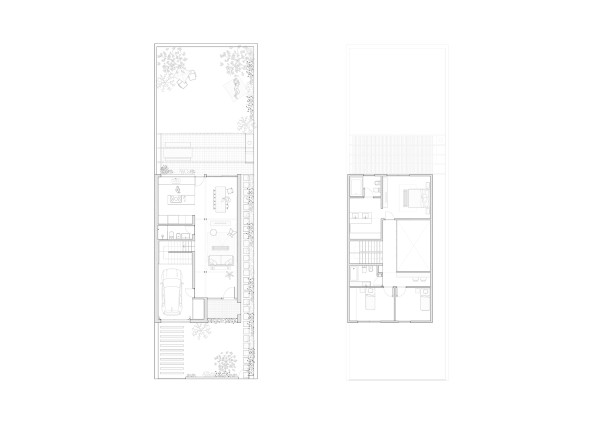
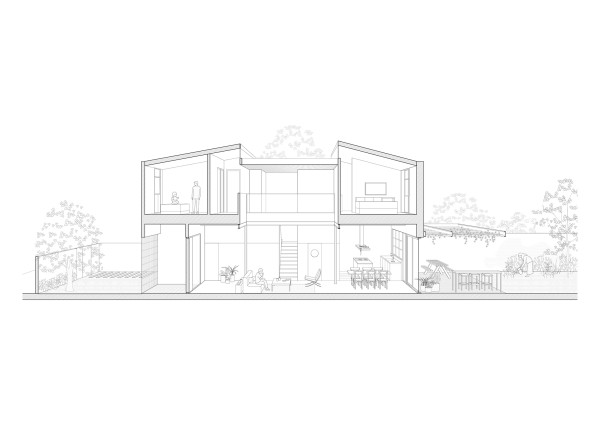
Description Single family Home
Location Haedo, Buenos Aires, Argentina
Area 120 m2
Team Florencia Lopez Iriquin, Natalia Kahanoff, Lucila Ottolenghi, Luciana Casoy
Photography Federico Kulekdjian
Located within the first cordon of the Buenos Aires suburbs, the existing 1940 house was made up of a solid block on a single floor and the fragmented interior did not allow the entry of light or the connection with the outside. To reconfigure the pre-existence, the most rigid devices are concentrated to generate more flexible spaces. The ground floor space is divided into two longitudinal strips that differ in terms of programmatic activities, spatial situations and materialities. The most specific programs are then located on the strip on the left - garage, vertical circulation, bathroom and kitchen - while on the right the space is freed up, generating visual continuity and a large indeterminate space. To achieve this, a new independent structure of metal profiles is placed. The idea of uninterrupted space is also accentuated, generating a double height in the central space that connects the existing volume with the new construction. The new built volume is mounted on the existing one and is covered with three light metal roofs. The two at the ends tilt to let sunlight enter both the upper floor areas and the living room on the ground floor.

















