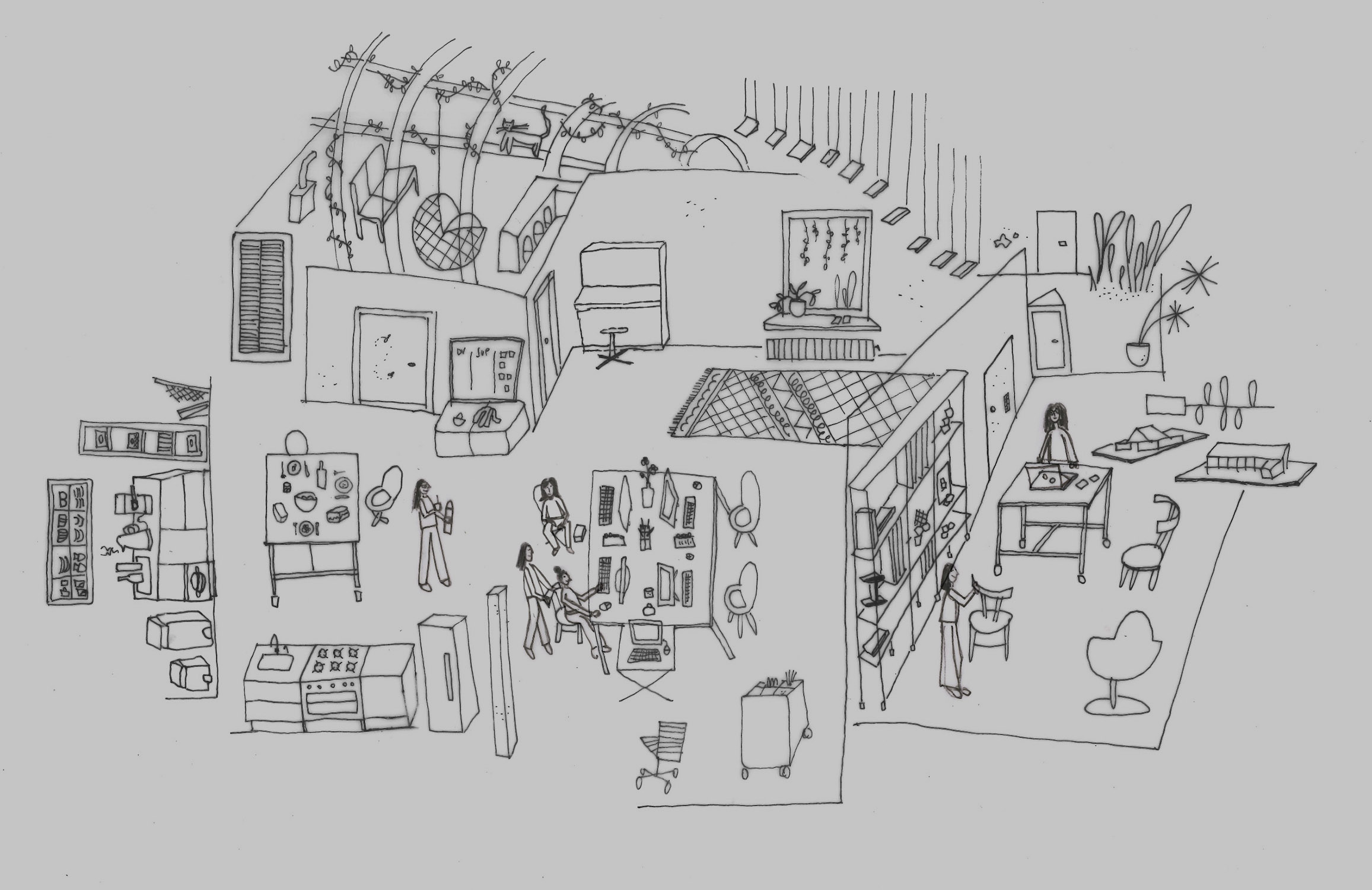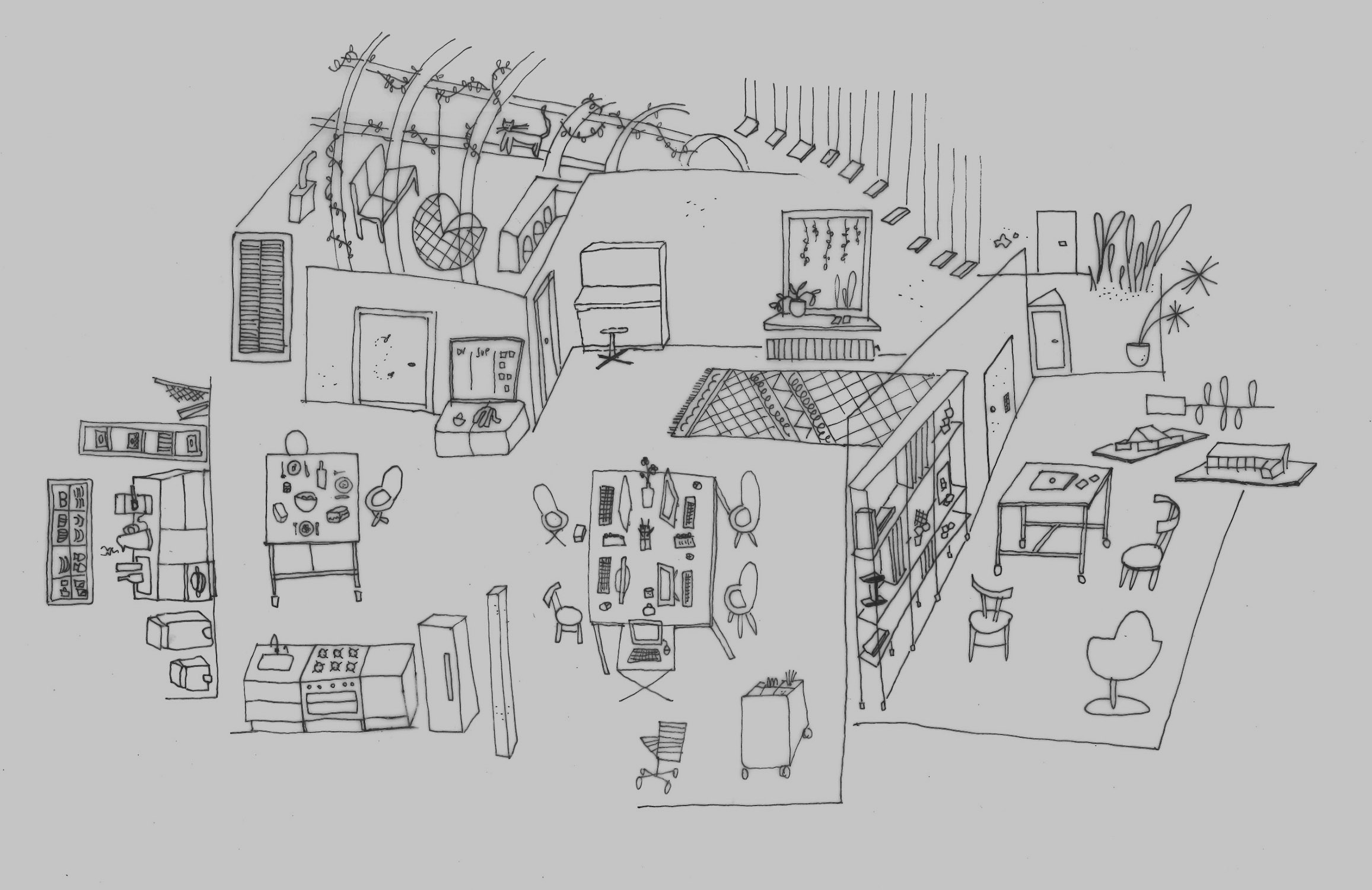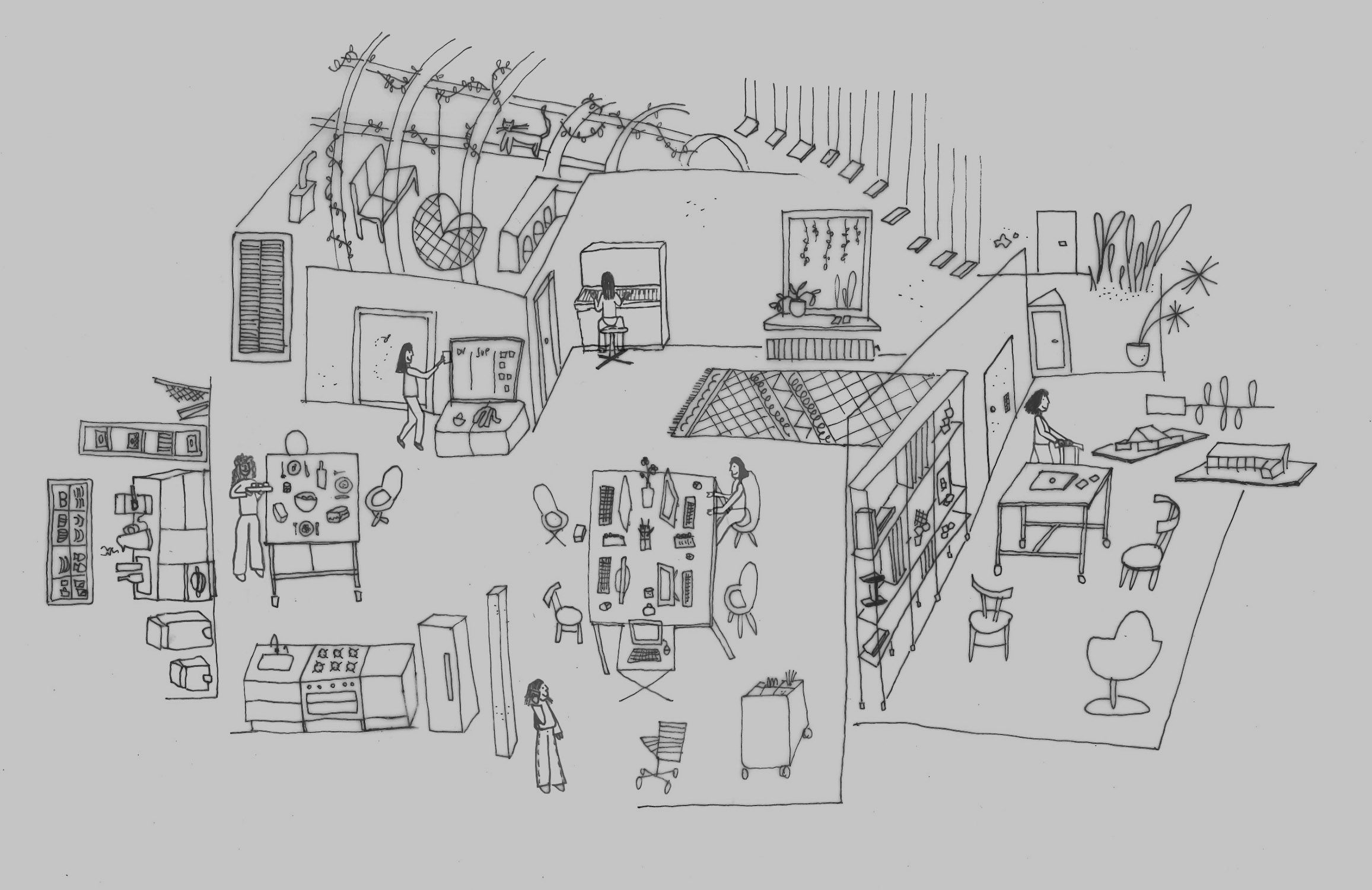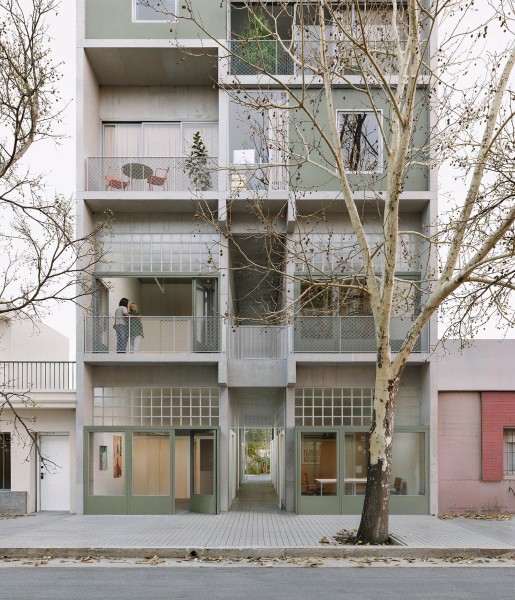

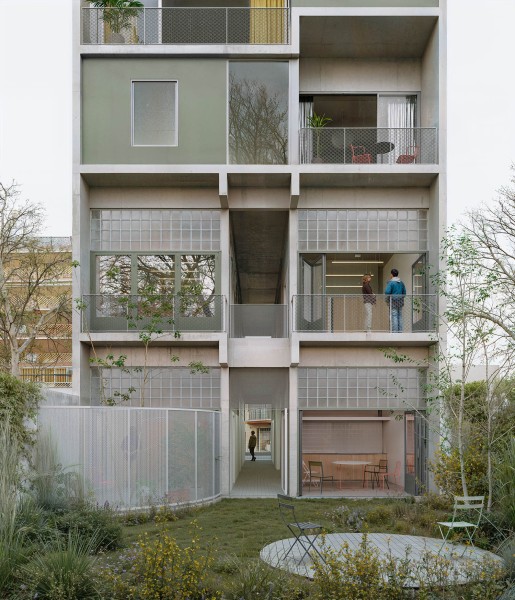
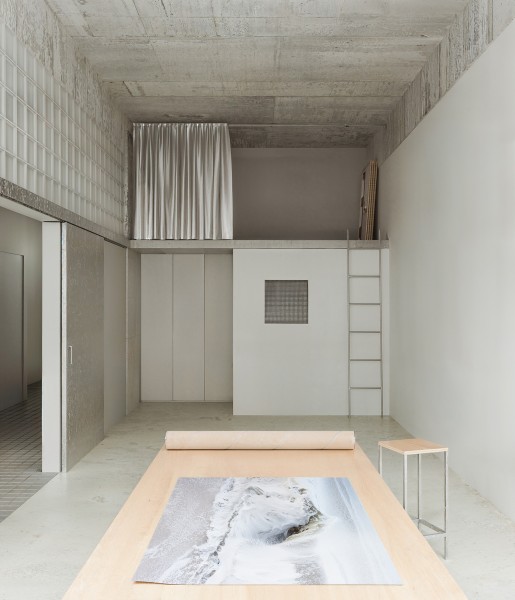
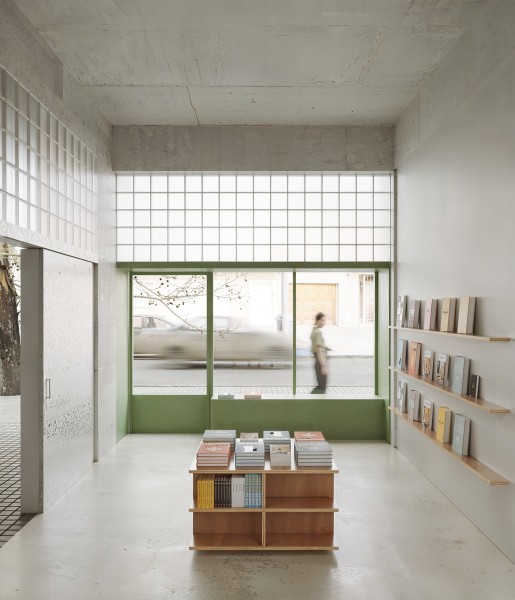
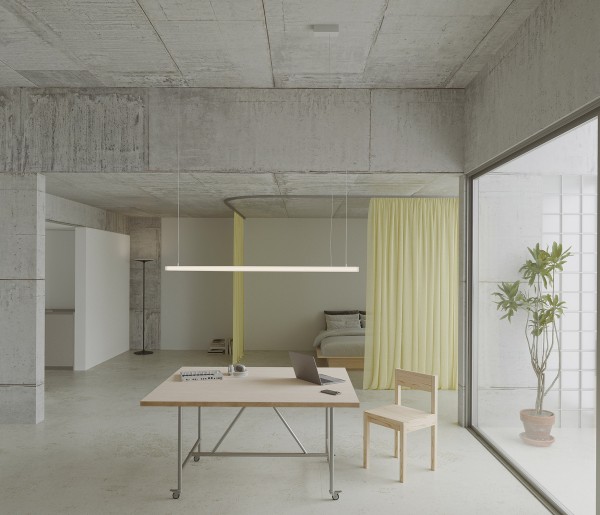
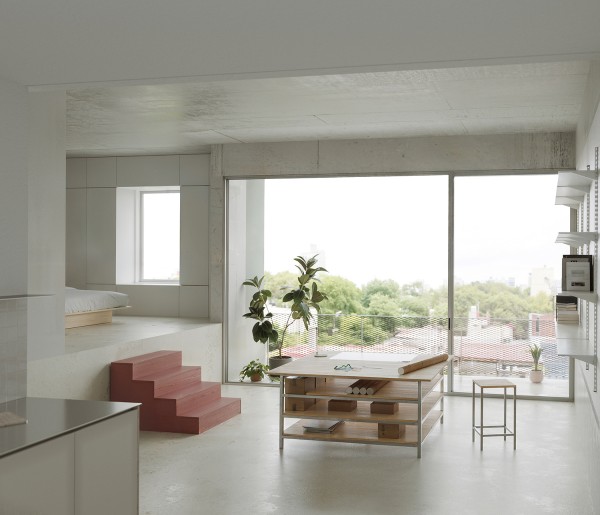
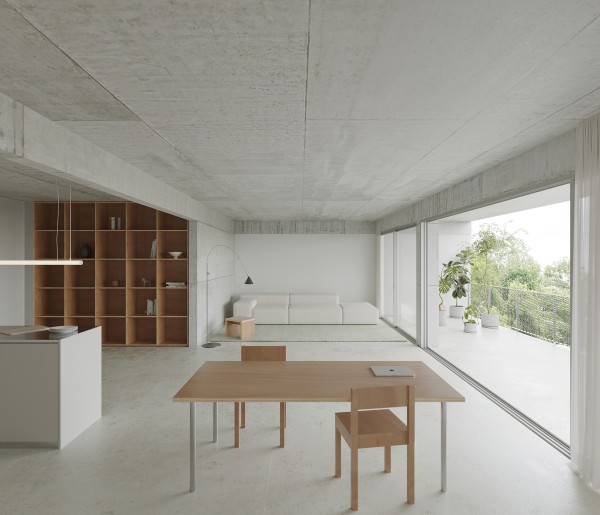
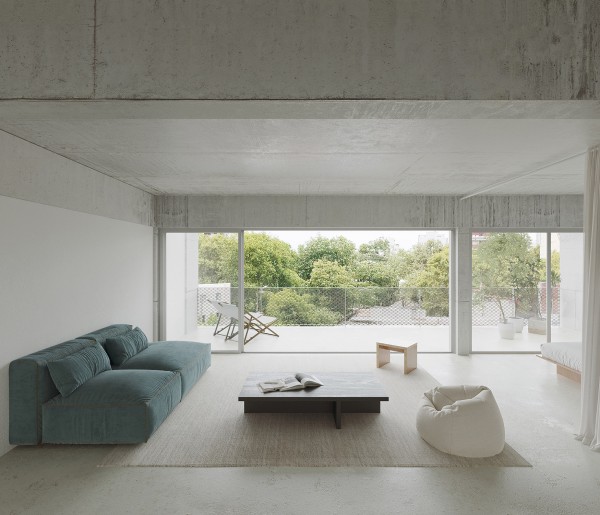
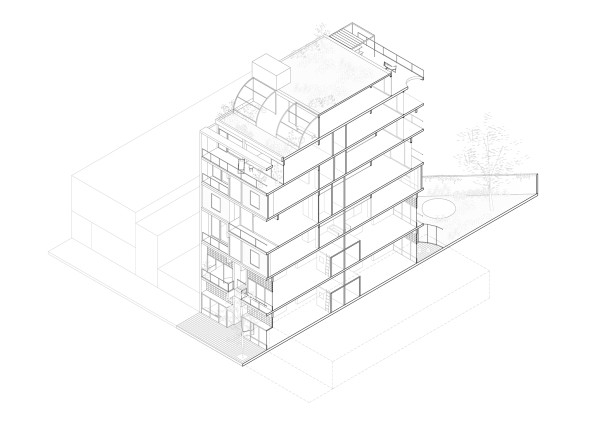
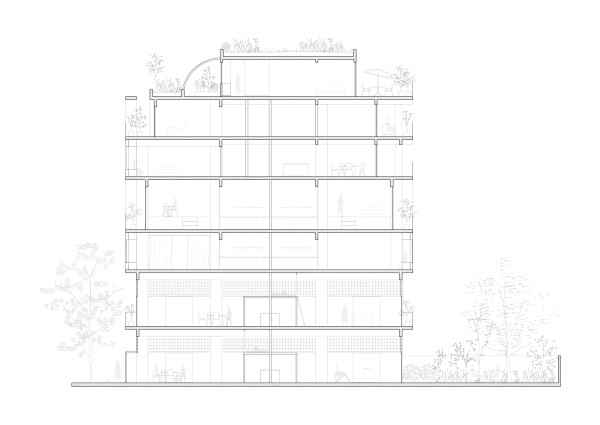
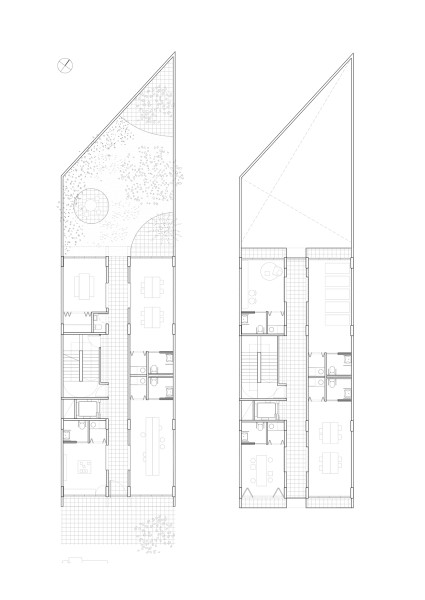
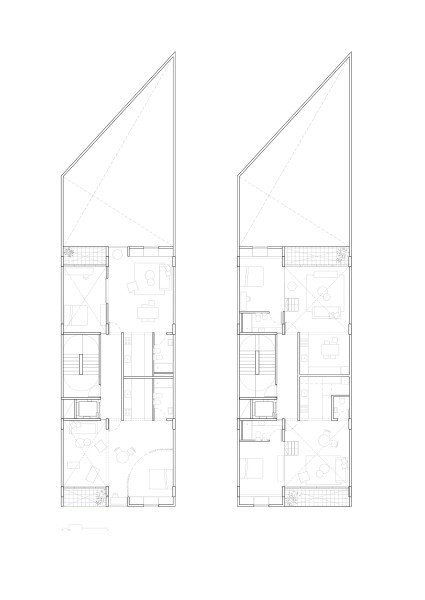
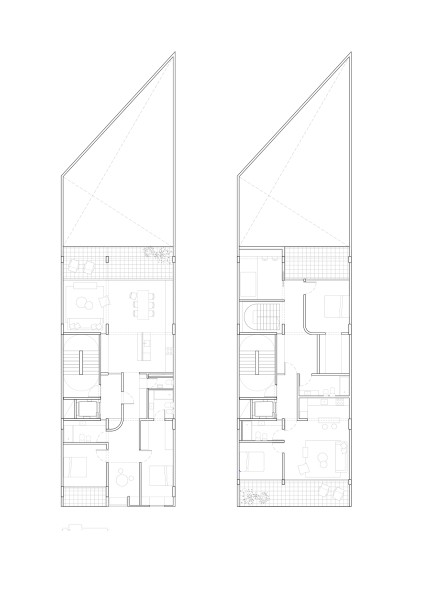
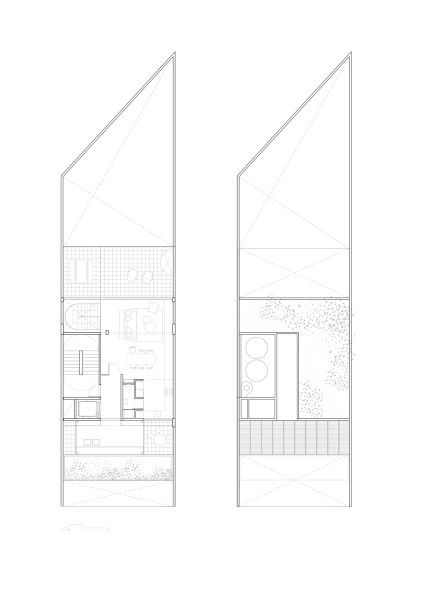
Location Buenos Aires, Argentina
The proposal envisions a space that transcends traditional housing categories and promotes the coexistence of different ways of living over time. Located at Zárraga 3885 in Buenos Aires, the project is composed of flexible spaces that encourage interaction between living, crafts, activities, and artistic expressions.
In terms of volumetric organization, the building is structured in three segments that rise vertically, gradually transitioning from the most public areas to the more private levels. The first segment, referred to as the base, comprises the ground floor and first level. It draws on the tradition of galleries that are part of the city’s history, reinterpreting these elements to suit contemporary practices. The workshop-homes are located on the second and third levels and feature a special volumetric configuration that allows for variations. On the upper floors, more conventional housing typologies are situated.
The project includes communal spaces that foster exchange and extend the more intimate areas of the homes and workshops. At the back of the lot, on the ground floor, a large shared garden connects directly to an indoor space that functions as a collective kitchen and dining room. On the rooftop, another collective landscape unfolds, featuring a greenhouse/living space and a rooftop garden. The corridor that runs through the base on the ground and first floors, nearly four meters high, not only serves as a connector but also operates as an extension for the studios, while providing light and spatial continuity.
Altogether, the building is conceived as a dynamic artifact that promotes social interaction, the circulation of ideas, and the diversity of activities—experimenting with new ways in which housing can shape the city.














