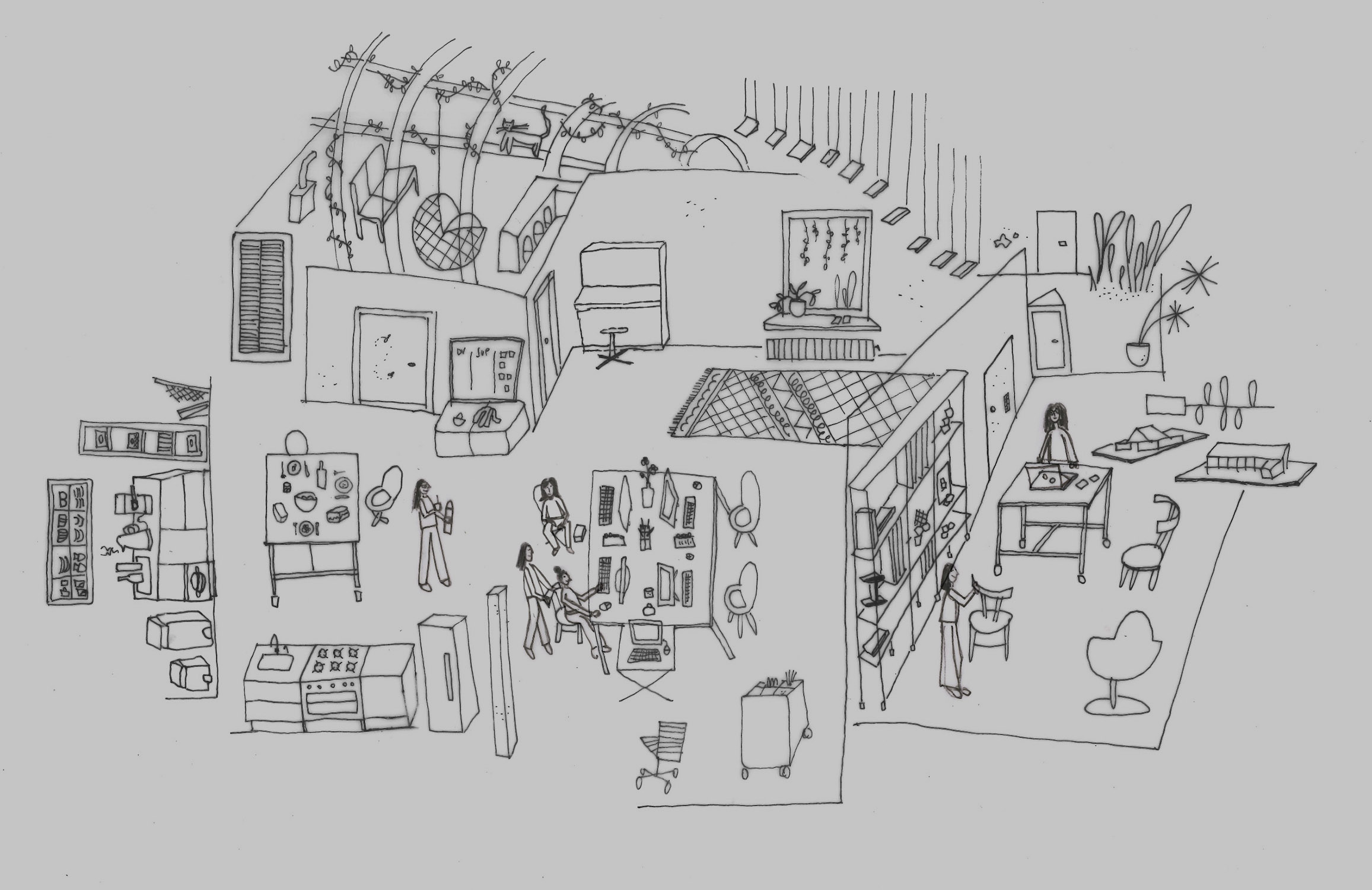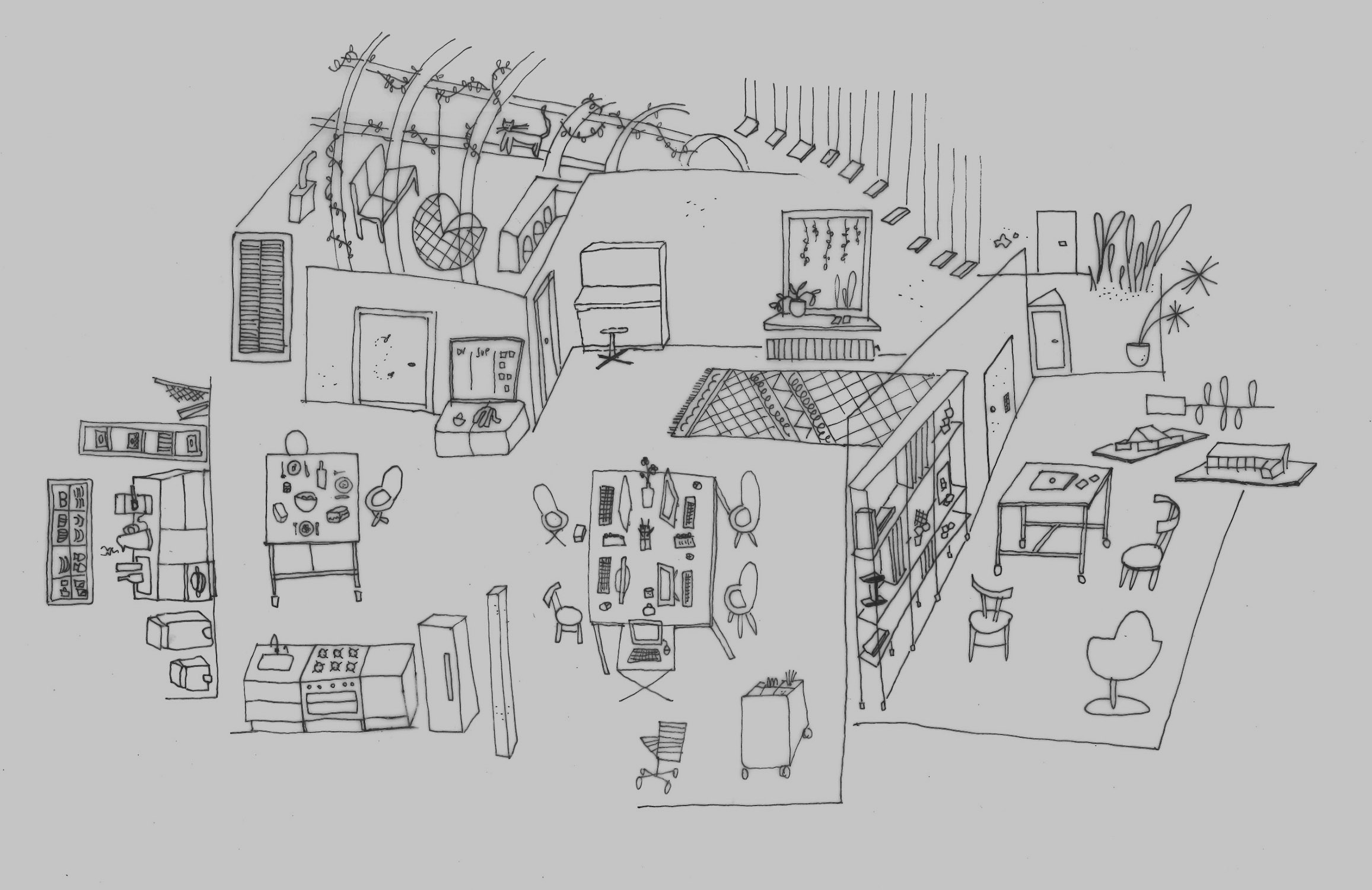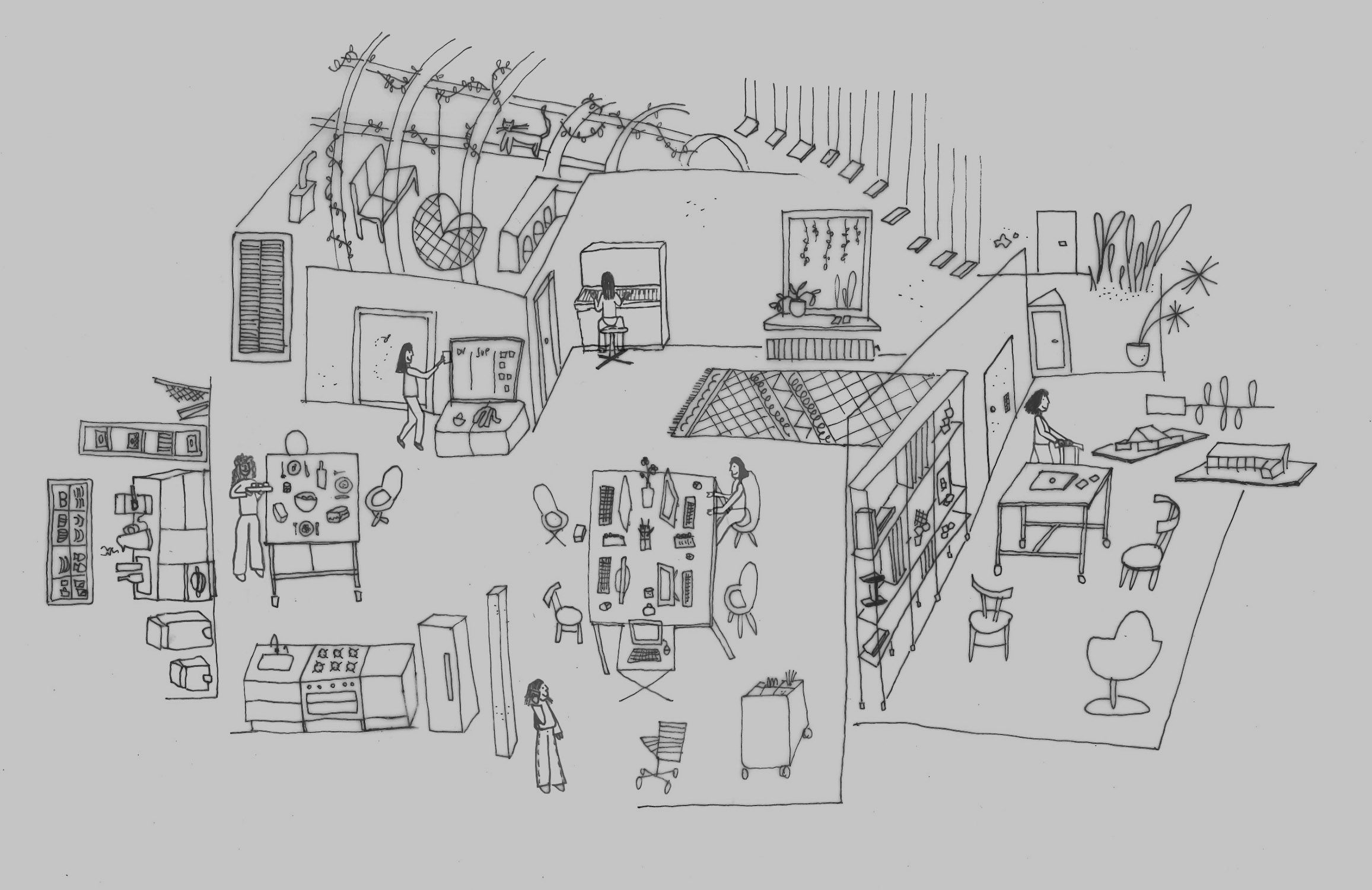







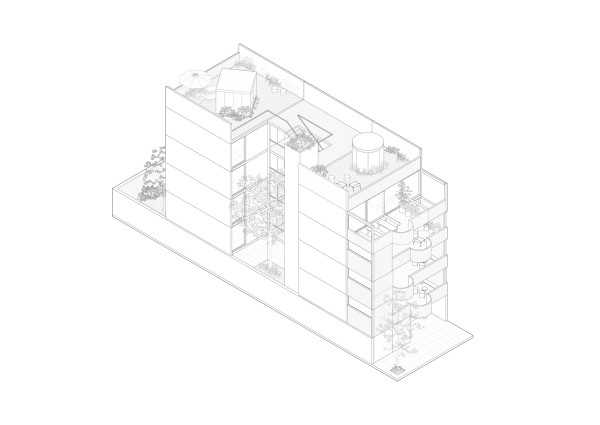
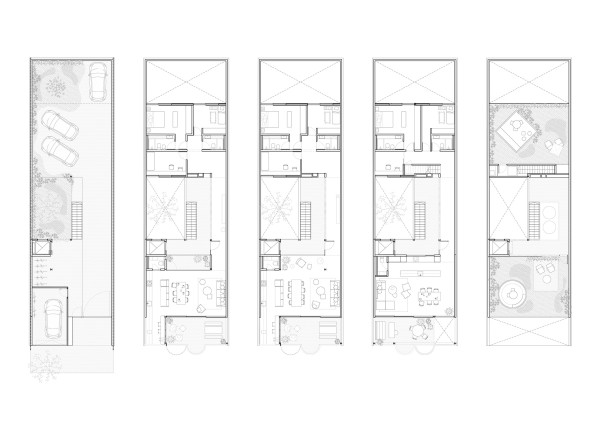
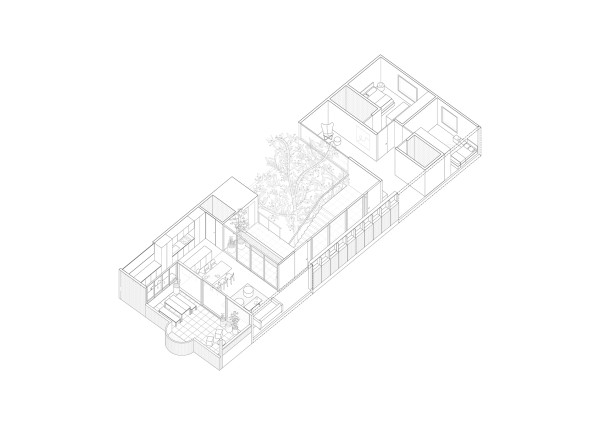
Description Collective housing
Location Saavedra, Buenos Aires, Argentina
Area 900 m2
Team Florencia Lopez Iriquin, Natalia Kahanoff, Lucila Ottolenghi, Luciana Casoy, Jimena Jalife, Dina Zvik
Photography Fernando Schapochnik
The project is inserted in a block of Saavedra that borders one of the largest and most open green lungs of the City of Buenos Aires. Each home is developed on one floor to unfold throughout the lot in relation to the path of the sun. The most sociable space is located in front and in relation to the park. It is removed from the municipal line to generate a deep semi-covered expansion that takes 3 of the 4 modules into which the façade is divided. One of these is formed at one end as a kitchen interior to generate an everyday connection between domestic life and the view of the park. The rear block, to the east, contains the more intimate living spaces and bedrooms. These two worlds are connected through a horizontal circulation that breaks with the idea of a traditional hallway and is projected in relation to the entry of natural light through a succession of brick walls arranged diagonally that allow different views depending on how you walk through it.
The front block also adds to the expansions, some semicircles of grass that fly over the sidewalk as a nod to the park, some viewpoints offset in height. The materialization arises from working with masonry and testing its obstacles to generate sieves of light and intimacy. The construction system is mixed in search of continuity between slabs without beams and with metal columns to generate the greatest possible visual breadth.










