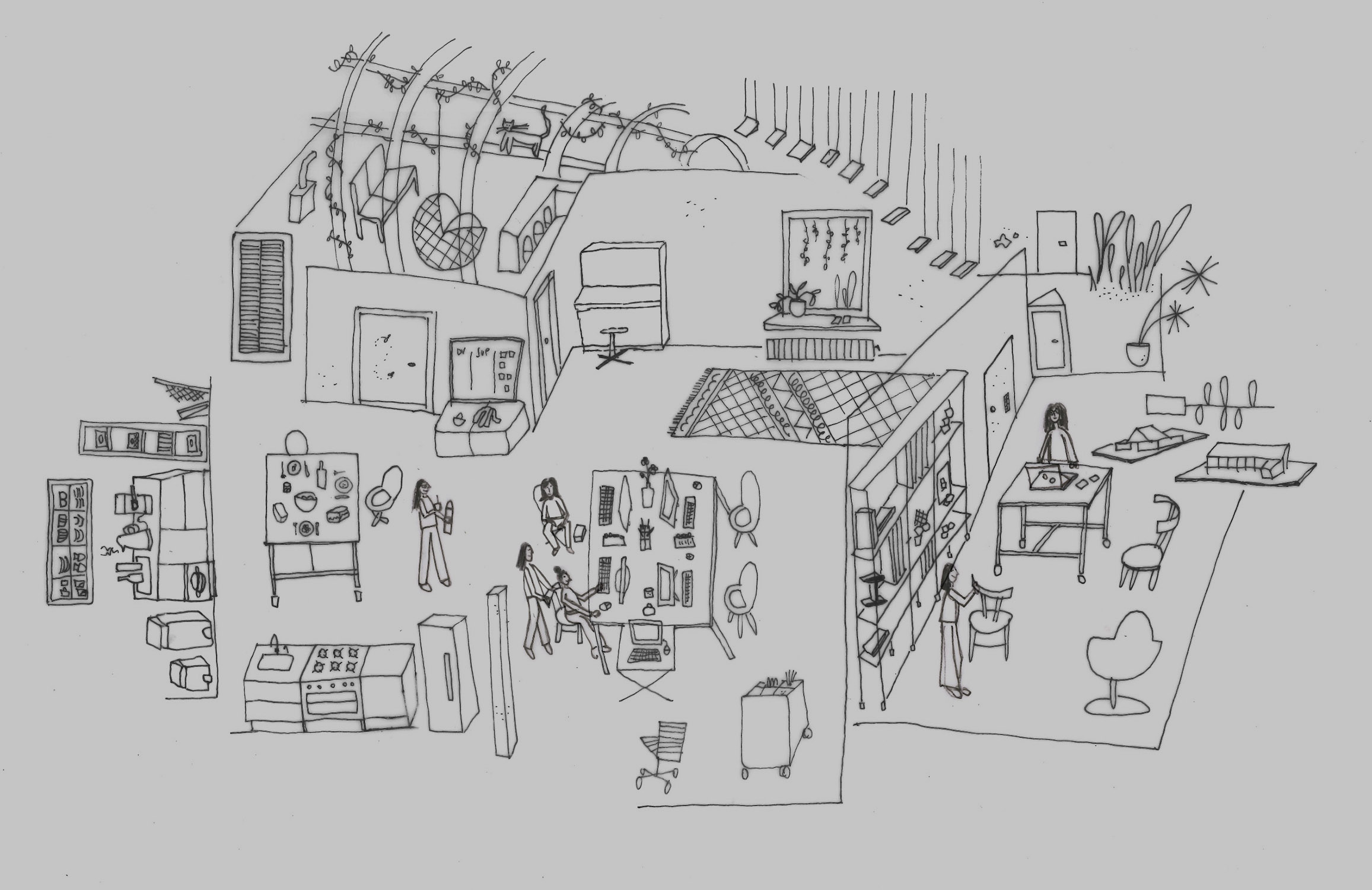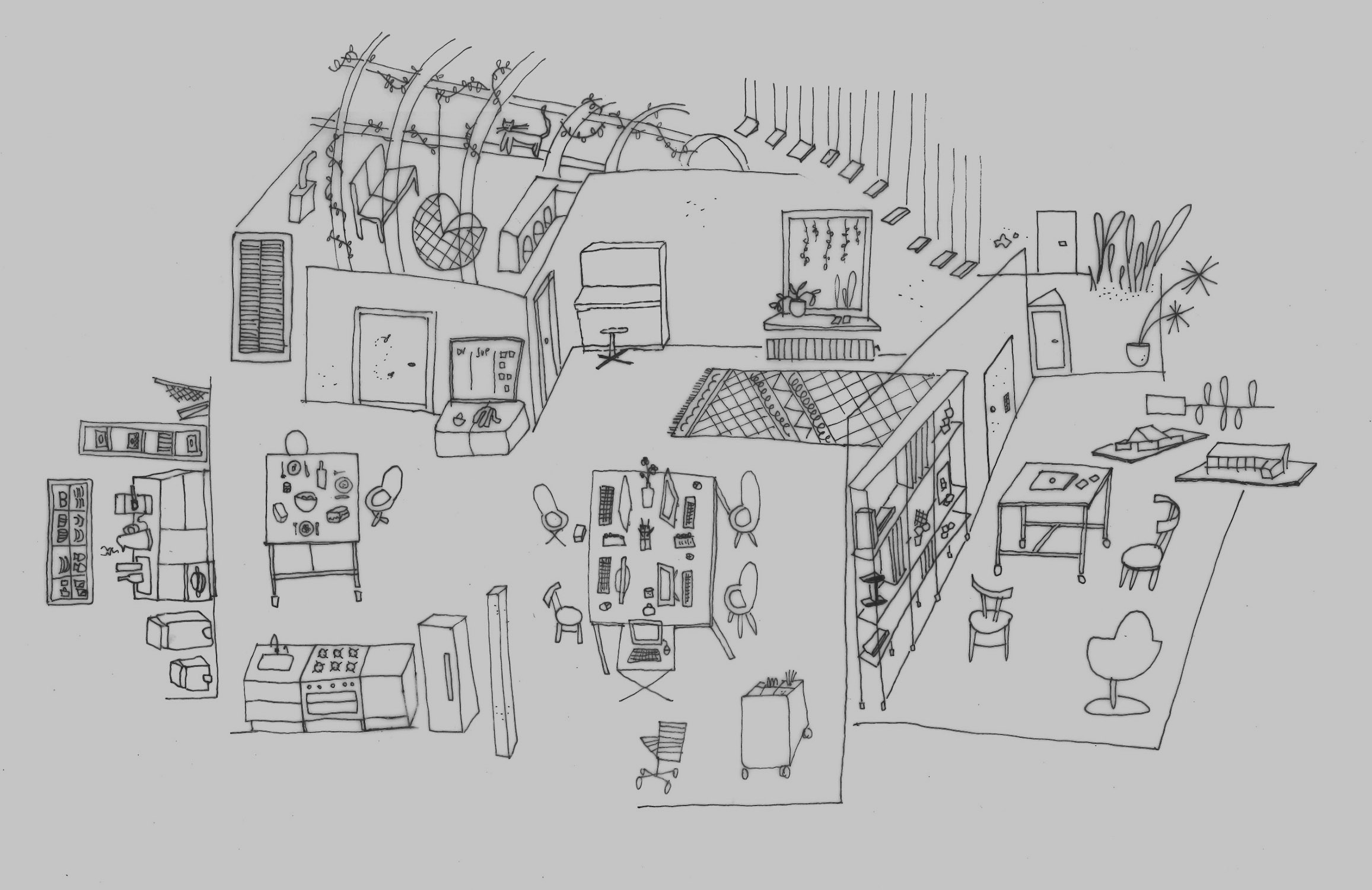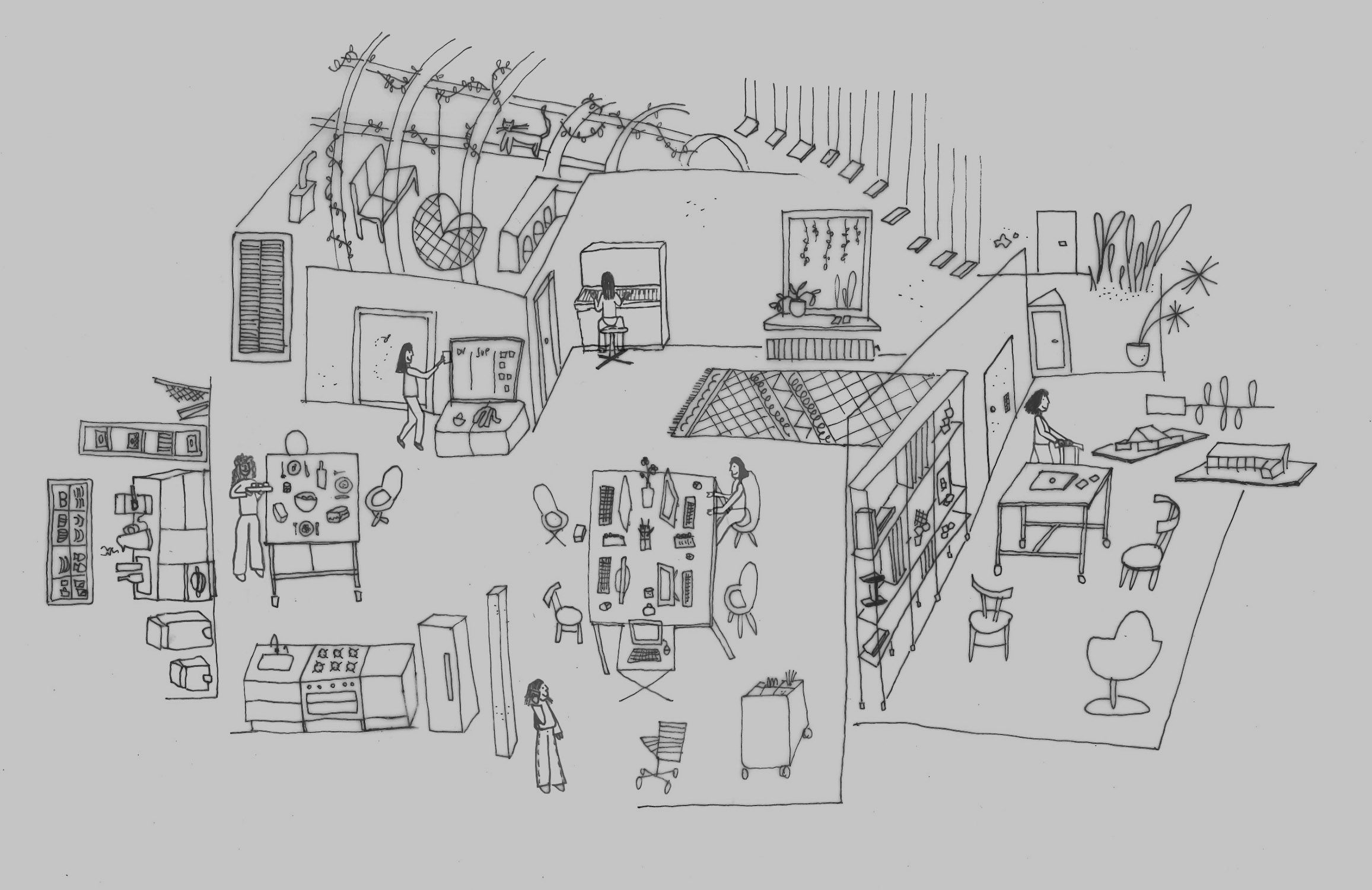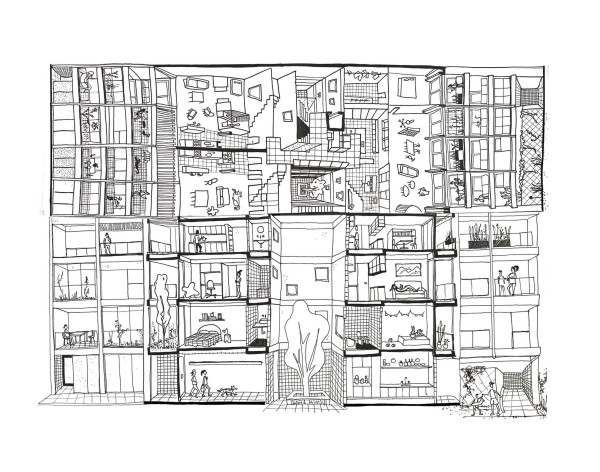

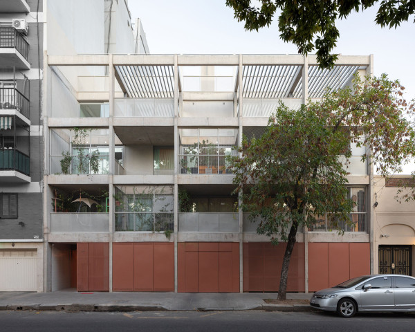
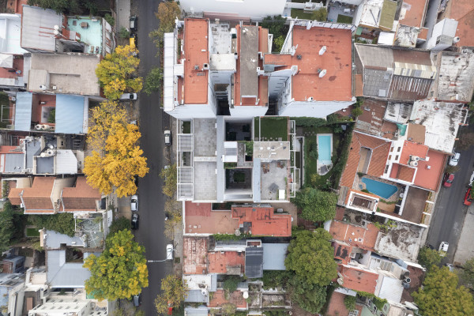
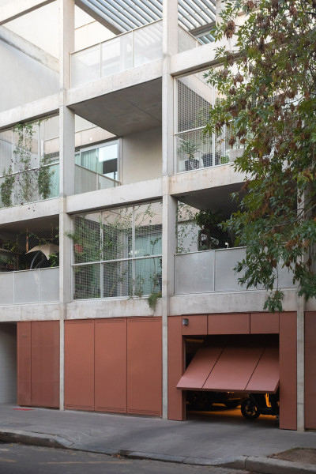
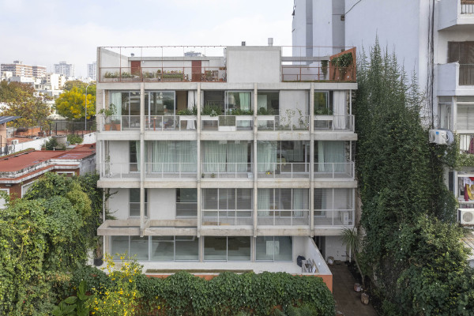
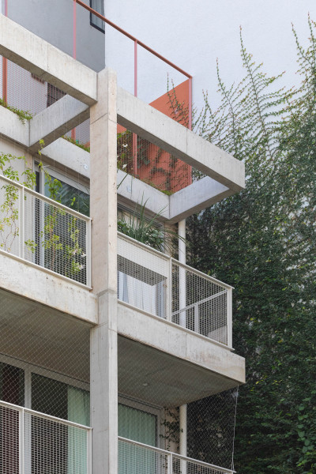
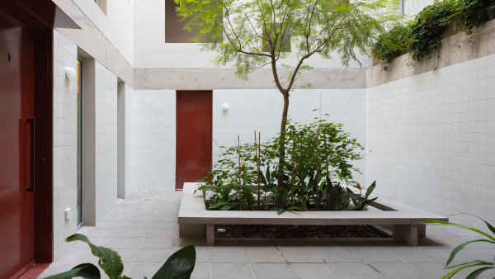
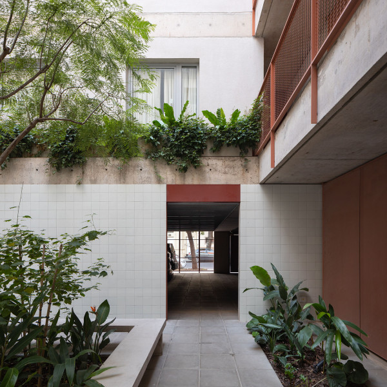
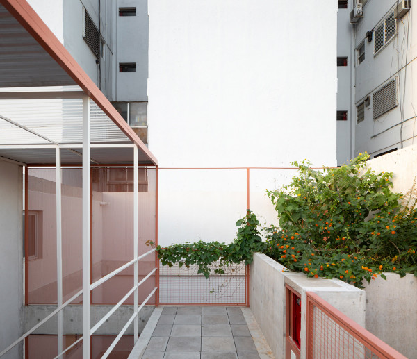
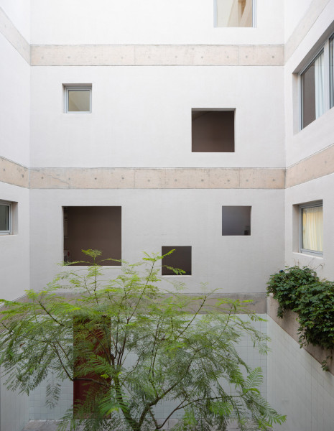
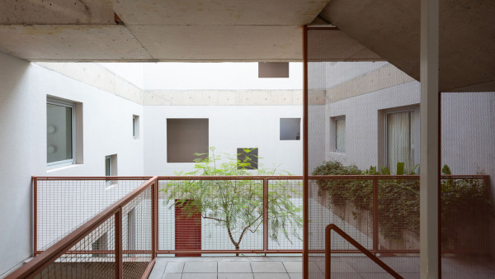
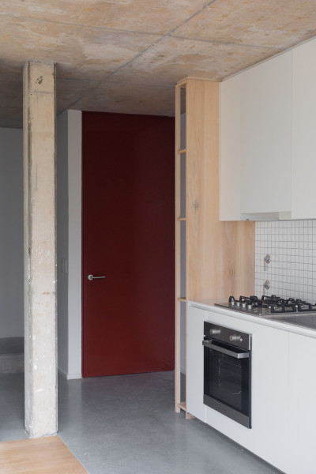
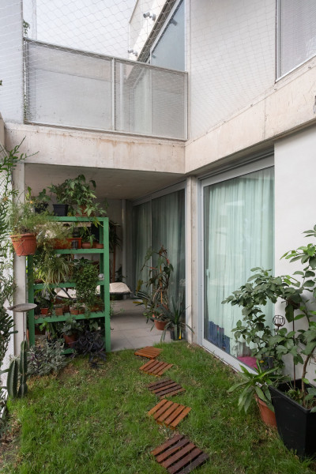
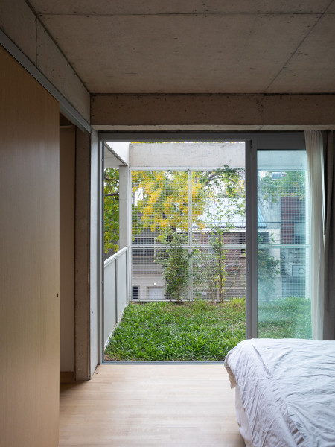
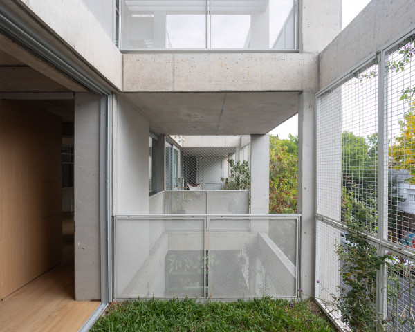
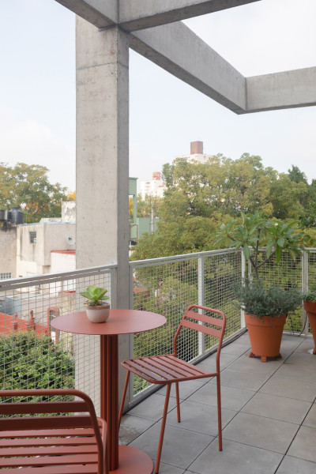
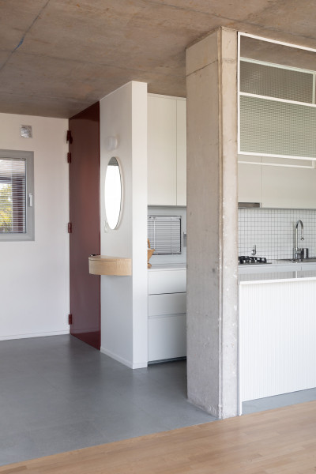
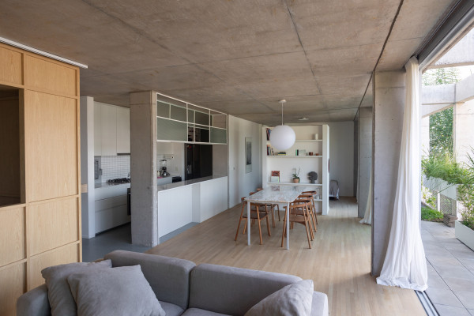
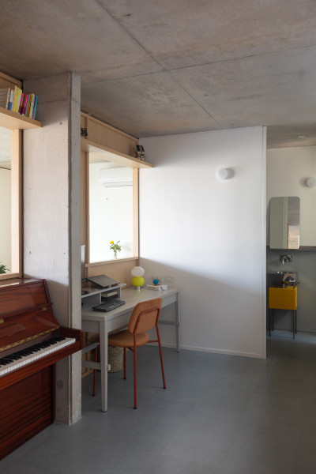
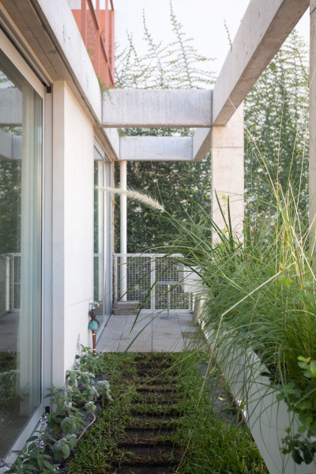
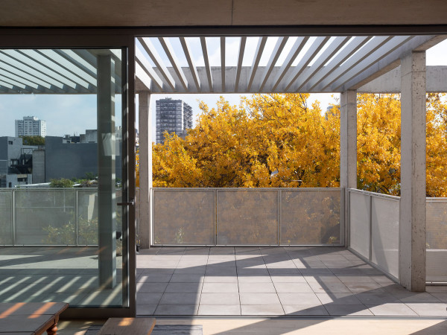
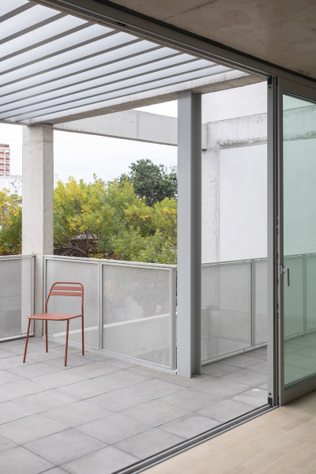
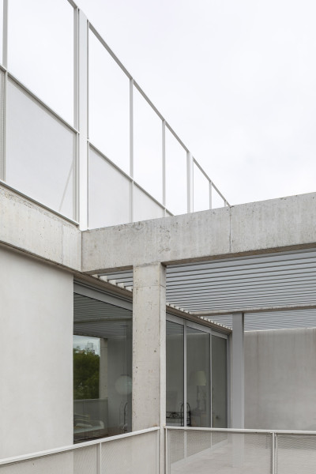
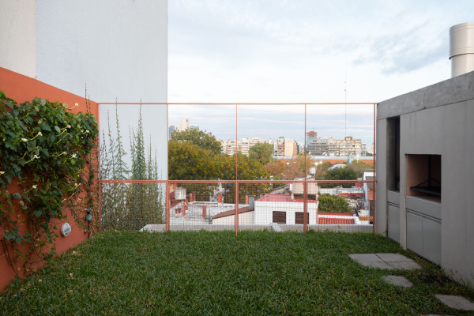
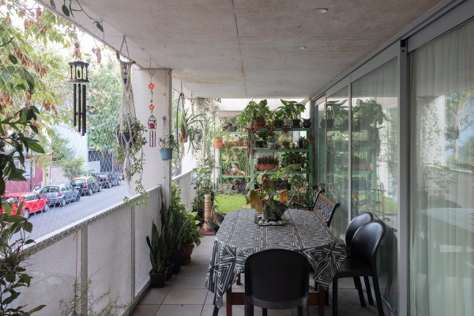
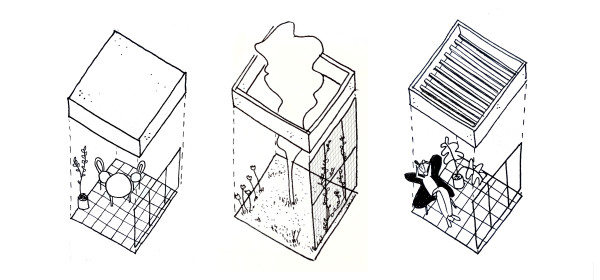
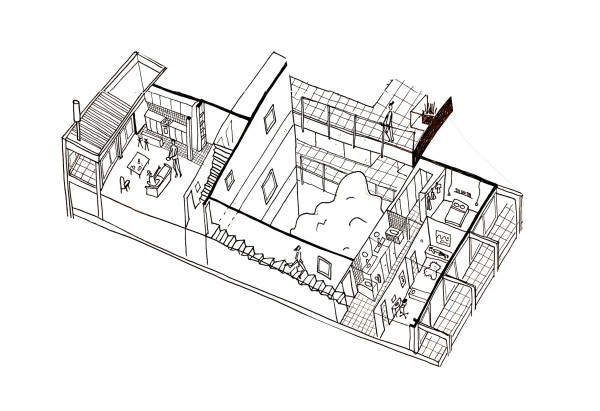
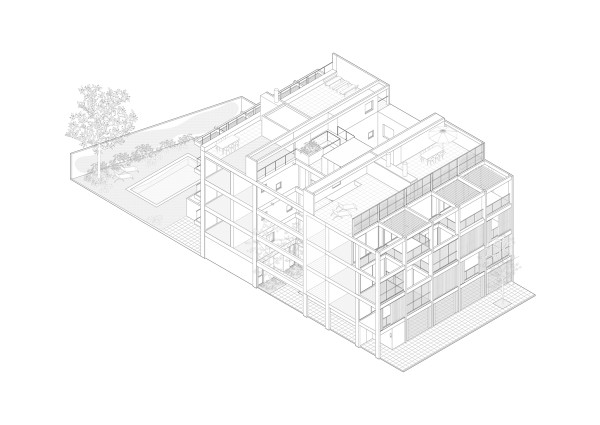
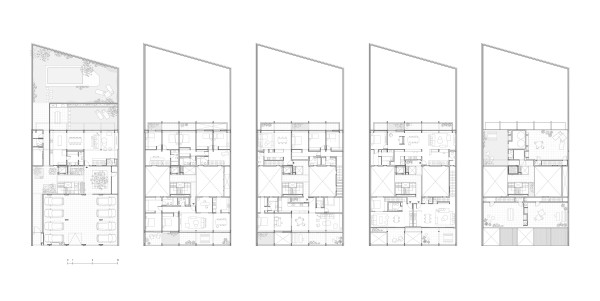
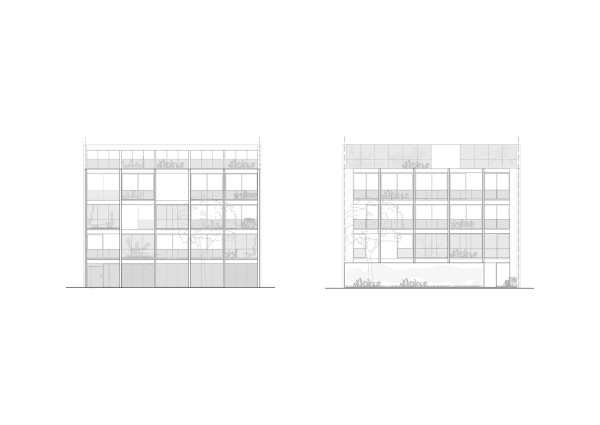
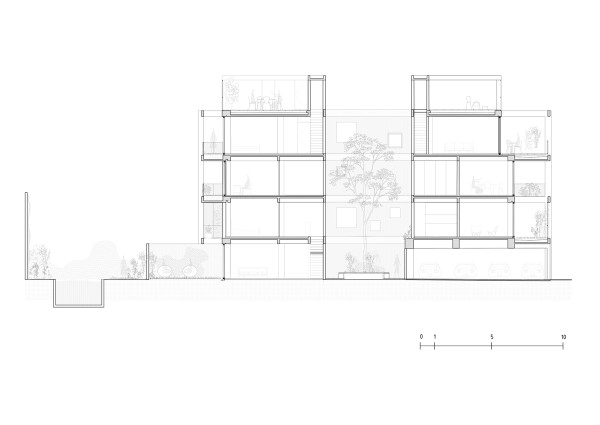
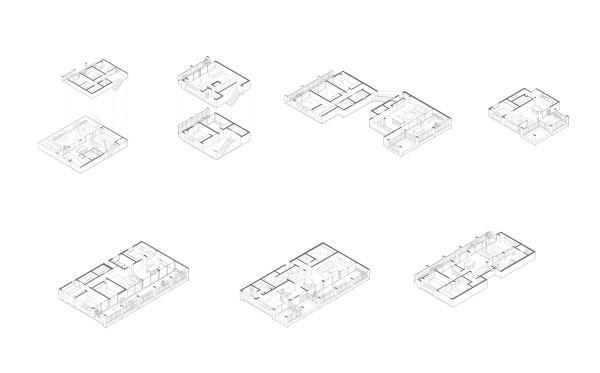
Description Collective housing
Location Colegiales, Buenos Aires, Argentina
Area 1370 m2
Team Natalia Kahanoff, Lucila Ottolenghi, Luciana Casoy, Dina Zvik
Photography Fernando Schapochnik
The project is implemented in an atypical block within the urban fabric of Colegiales on a double-front lot. By consolidating the municipal line, the 5 structural modules are evident in the form of a reticulated concrete grid that run through and make up the entire project. Each of these boxes exposed in front respond to different treatments of skins, voids and flooring in relation to what happens in the interior space of the homes. These spaces transcend the idea of a balcony to act as exterior rooms. This not only generates an extension of the limits of the home but also acts as a bellows between the daily domestic life of the units and the urban speed. This thickness of the façade is also perforated to generate some holes that allow obtaining a greater proportion of cubic meters of air and greater solar incidence in the spaces. Each block, inside, is divided into two longitudinal strips that organize the home and are materialized with different finishes as appropriate.
On the one hand, those that border the internal patios contain the most specific spaces such as kitchens, bathrooms, and storage areas. The stripes that face the front and the back are spaces with a greater degree of indeterminacy that allow other appropriations such as living rooms, dining rooms, bedrooms, desks. Regarding the units, the project is based on the premise of being flexible enough to group or ungroup modules both in plan and in section. Seven typologies are then configured, based on the desires and needs of its future inhabitants, which, despite all being different, maintain the structure and initial organization of the project.
Special attention is paid to the common spaces: it is decided to restore the pre-existing garden and pool and new native species are planted to promote greater biodiversity. On the other hand, a surface area of the roof is used to generate a shared green terrace space with a barbecue. The scale of the building allows for an interesting appropriation of these spaces so that everyone who lives there has access to sectors that their homes do not offer.
































