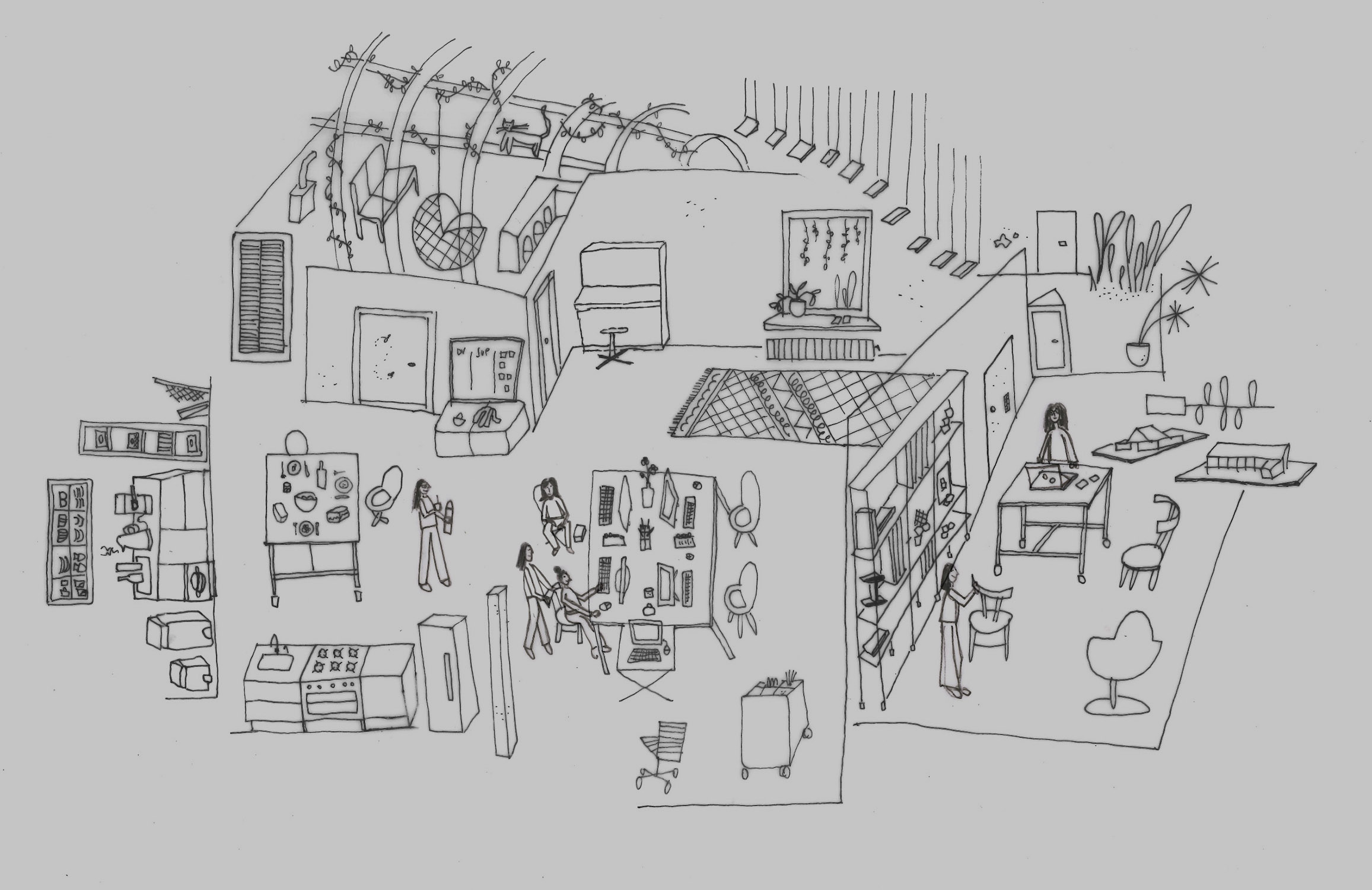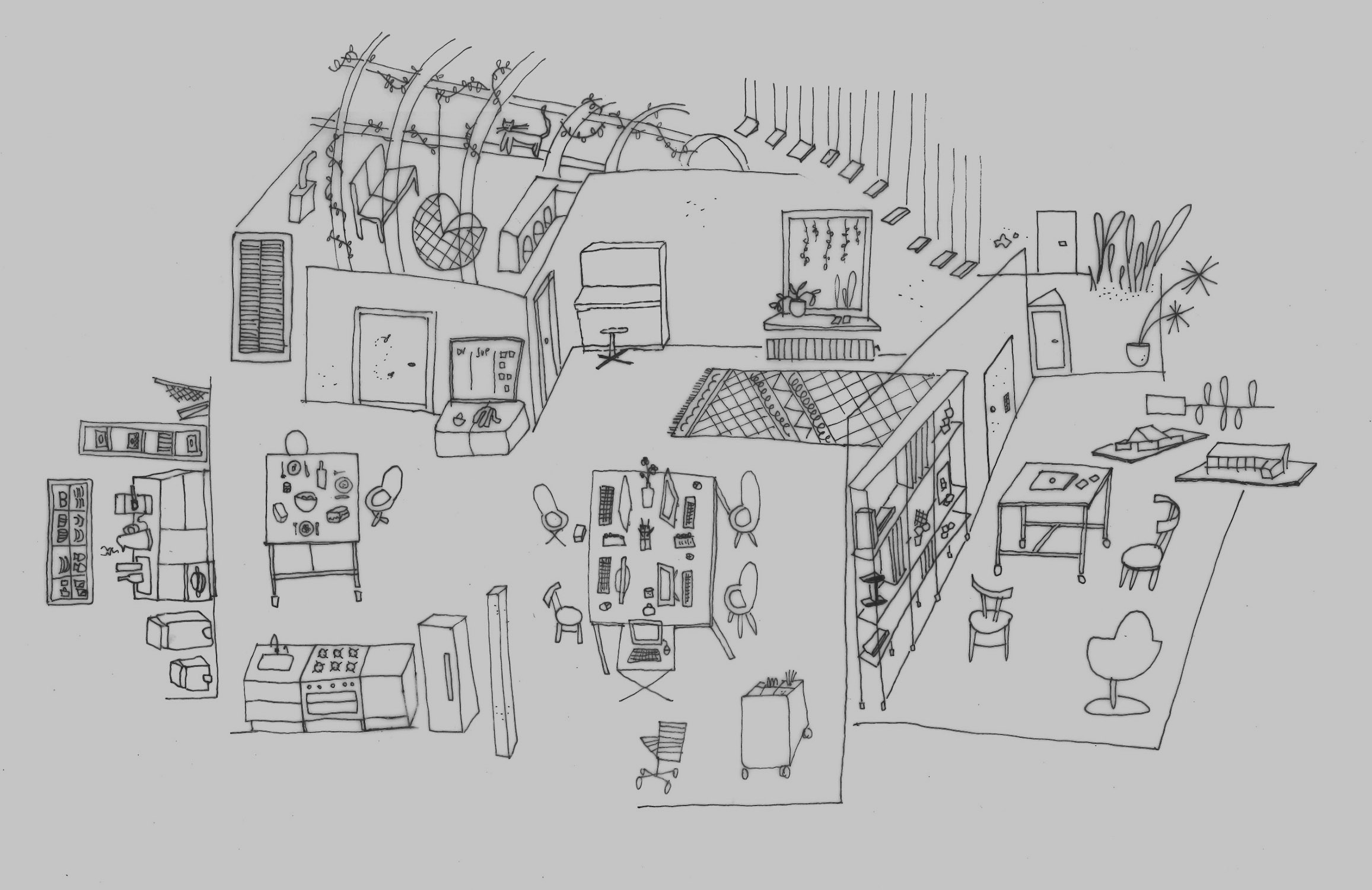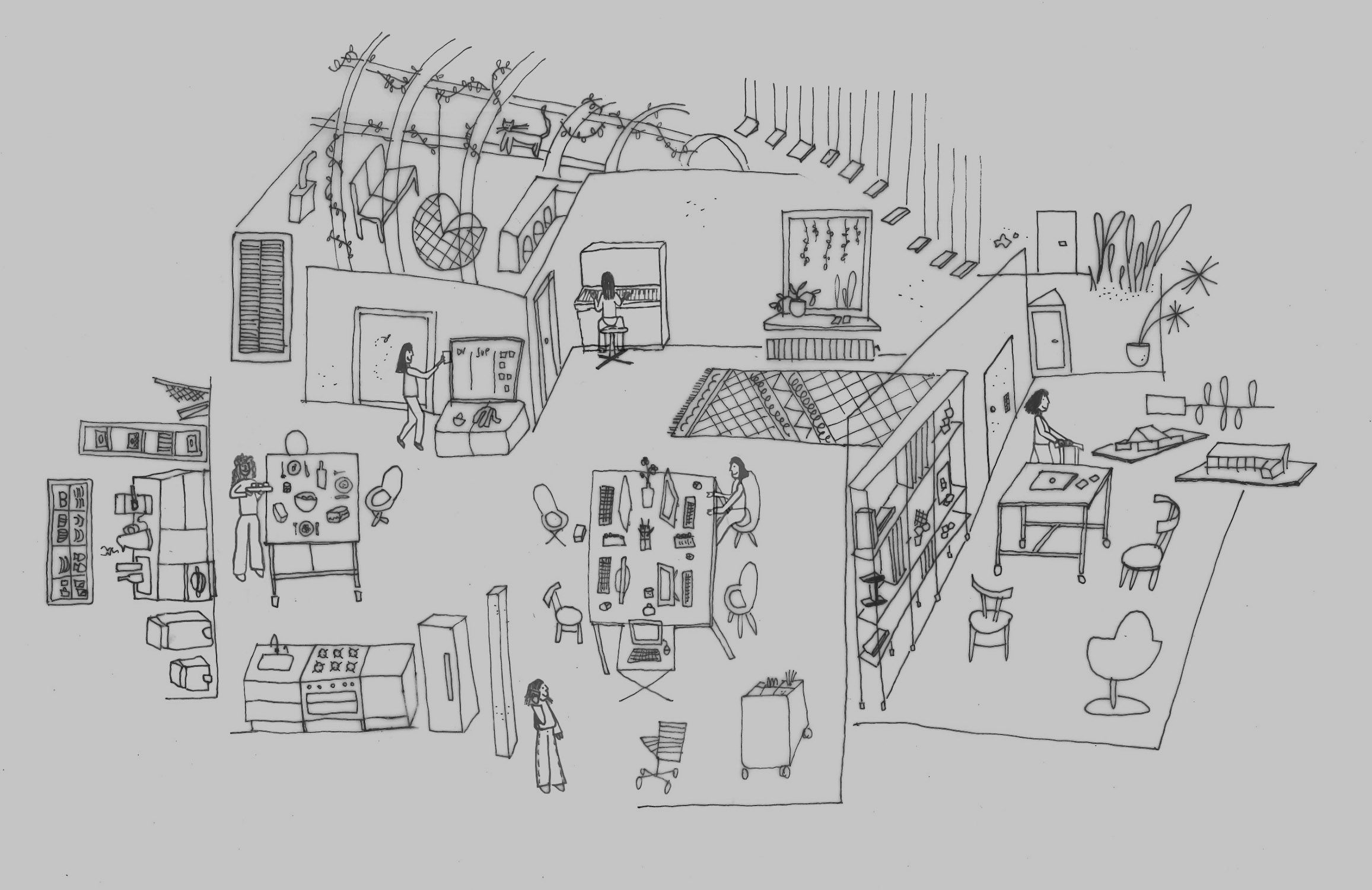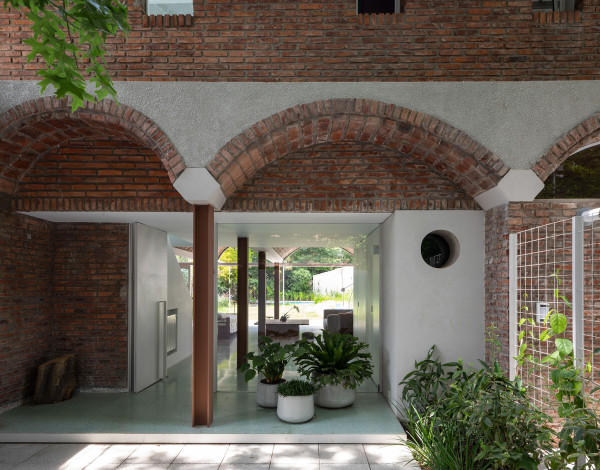

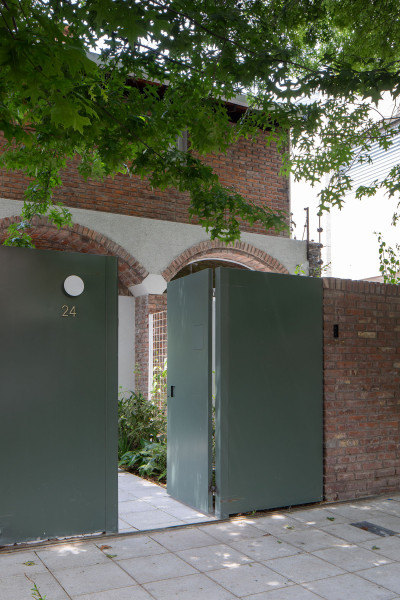
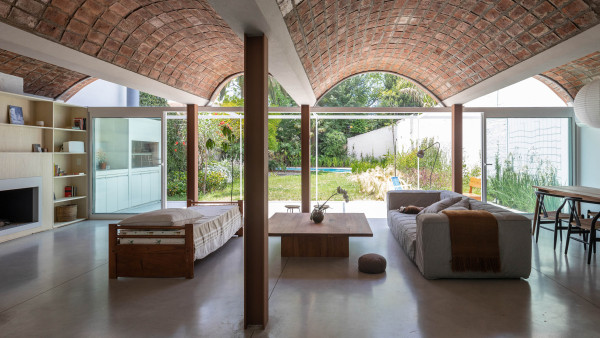
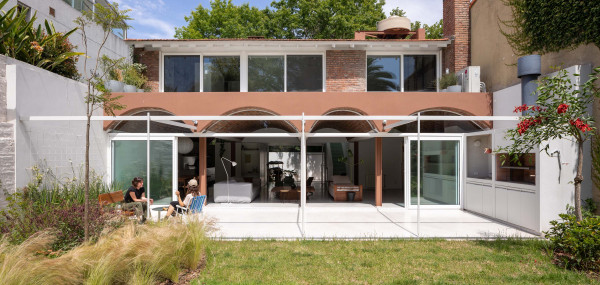
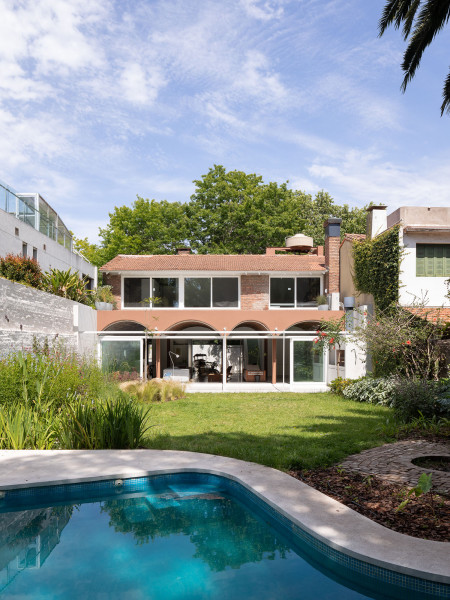
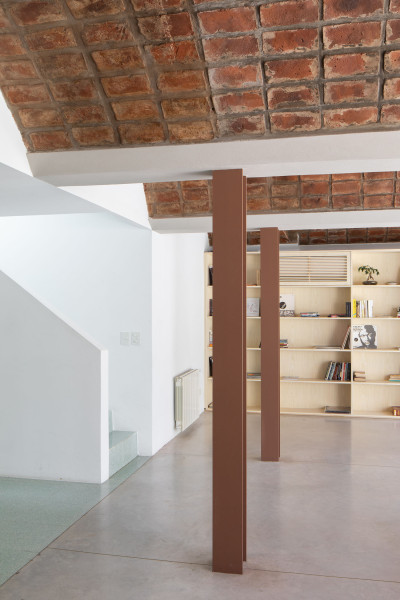
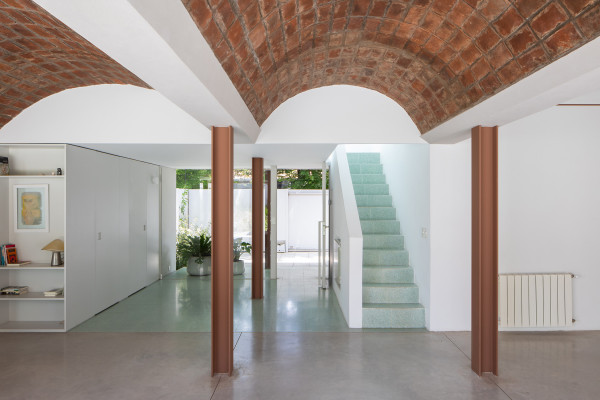
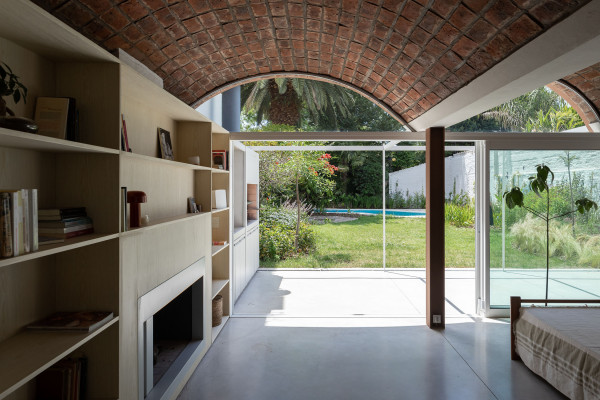
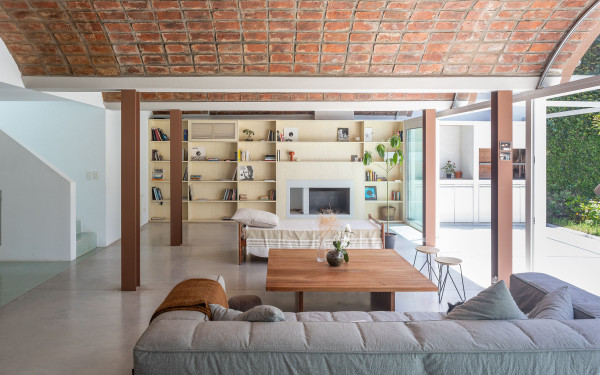
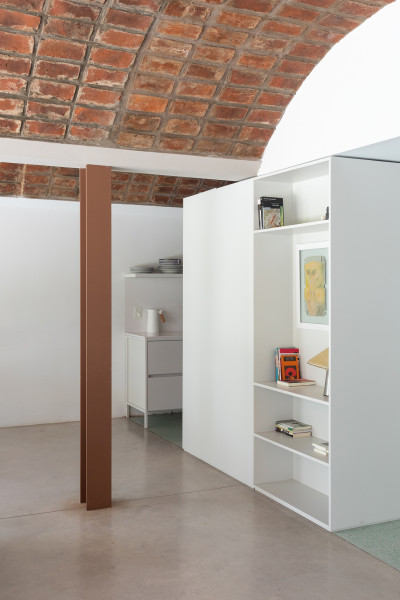
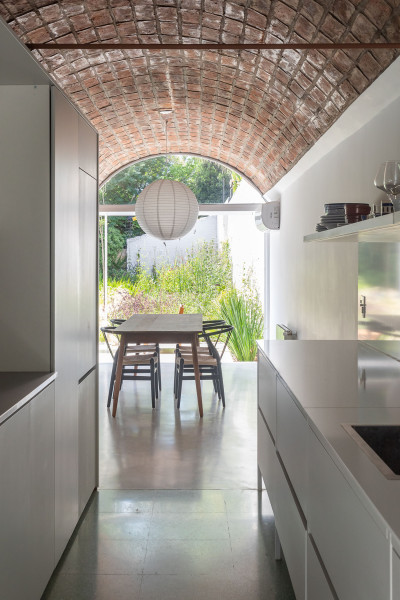
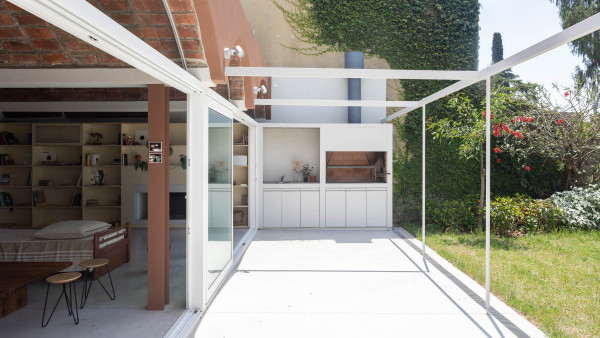
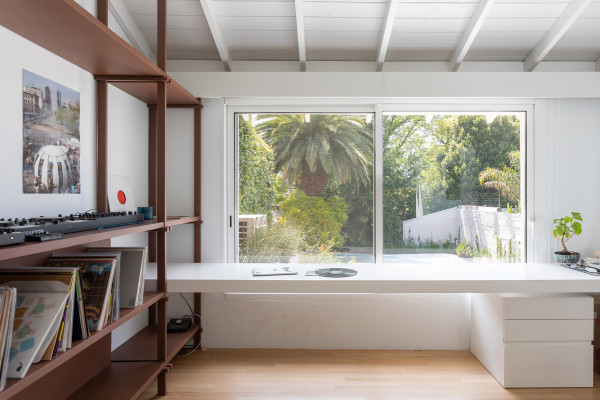
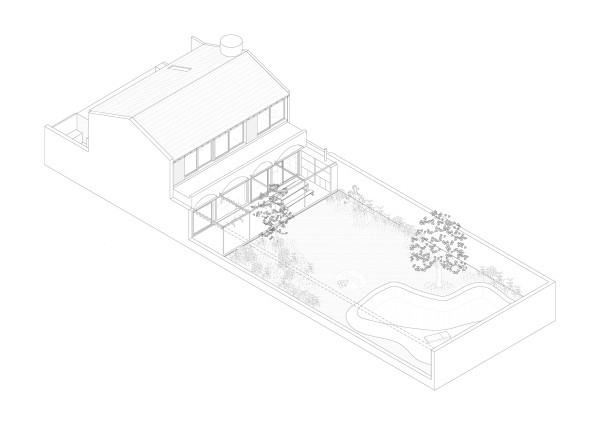
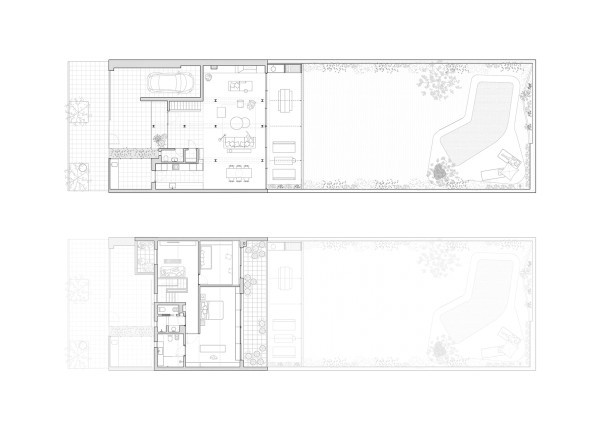
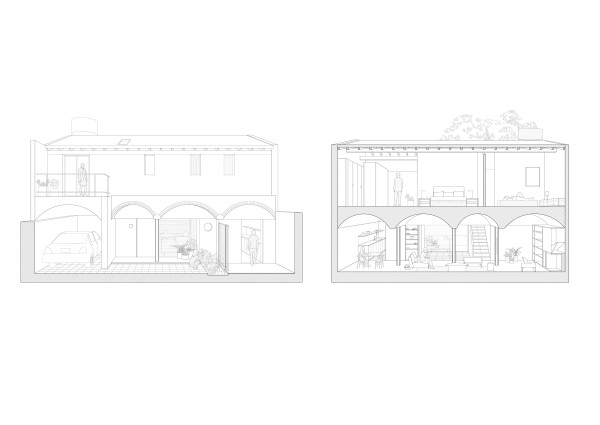
Description Single family Home
Location Vicente López, Buenos Aires, Argentina
Area 180 m2
Team Florencia Lopez Iriquin, Natalia Kahanoff, Lucila Ottolenghi, Luciana Casoy
Photography Fernando Schapochnik
How do we address preexistence? How do you intervene? A house from 1980 with four continuous brick barrel vaults of different sizes, a fragmentation of the space into multiple rooms, little natural light and no connection between the exterior spaces. The project seeks to give value and enhance these roof elements. The interior of the ground floor is then emptied to support it with new metal columns that define and limit a single, large flexible space. In this way, it is possible to connect the outdoor spaces, generate constant cross ventilation and expand the interior limits of the home.
















