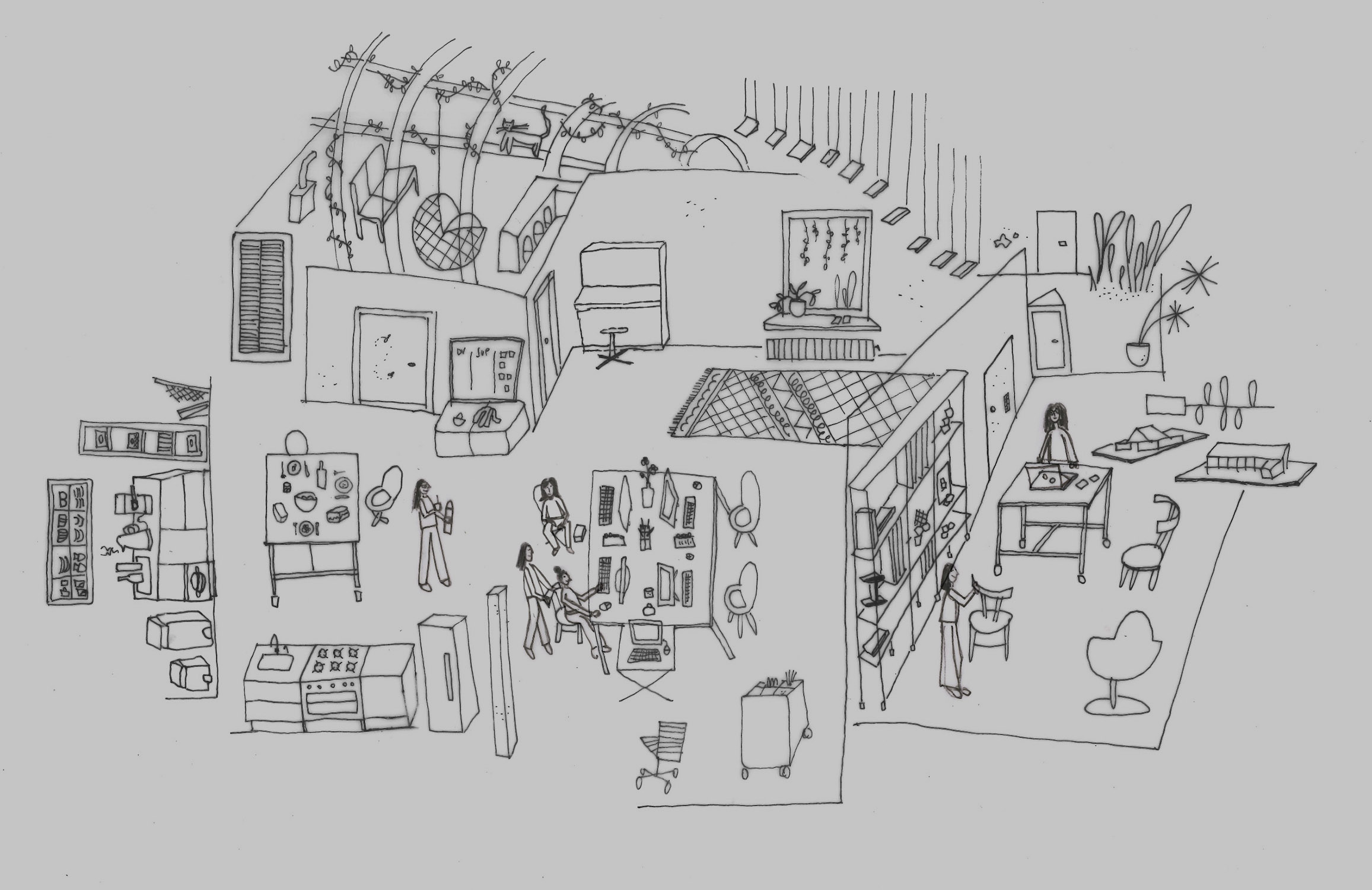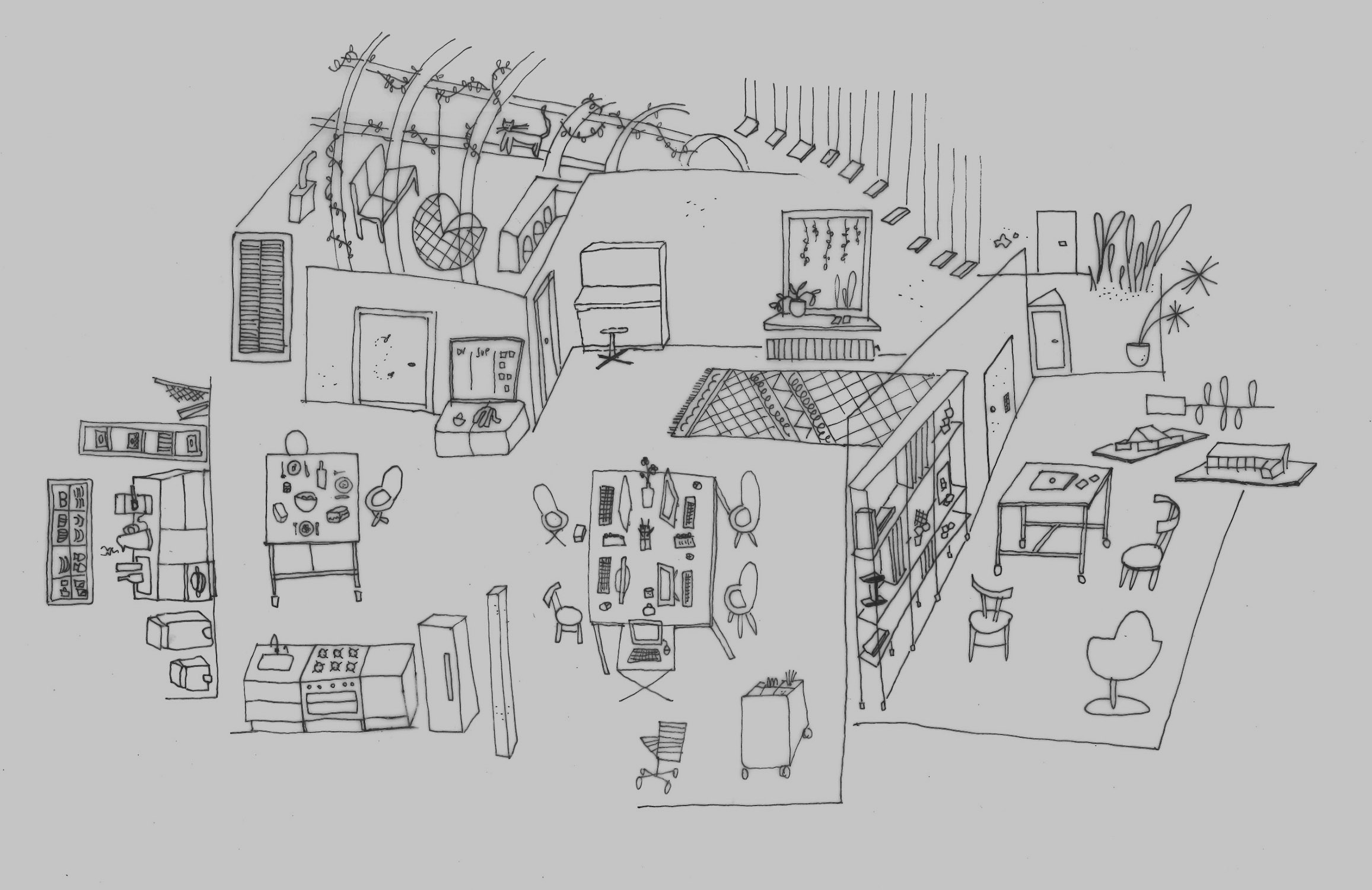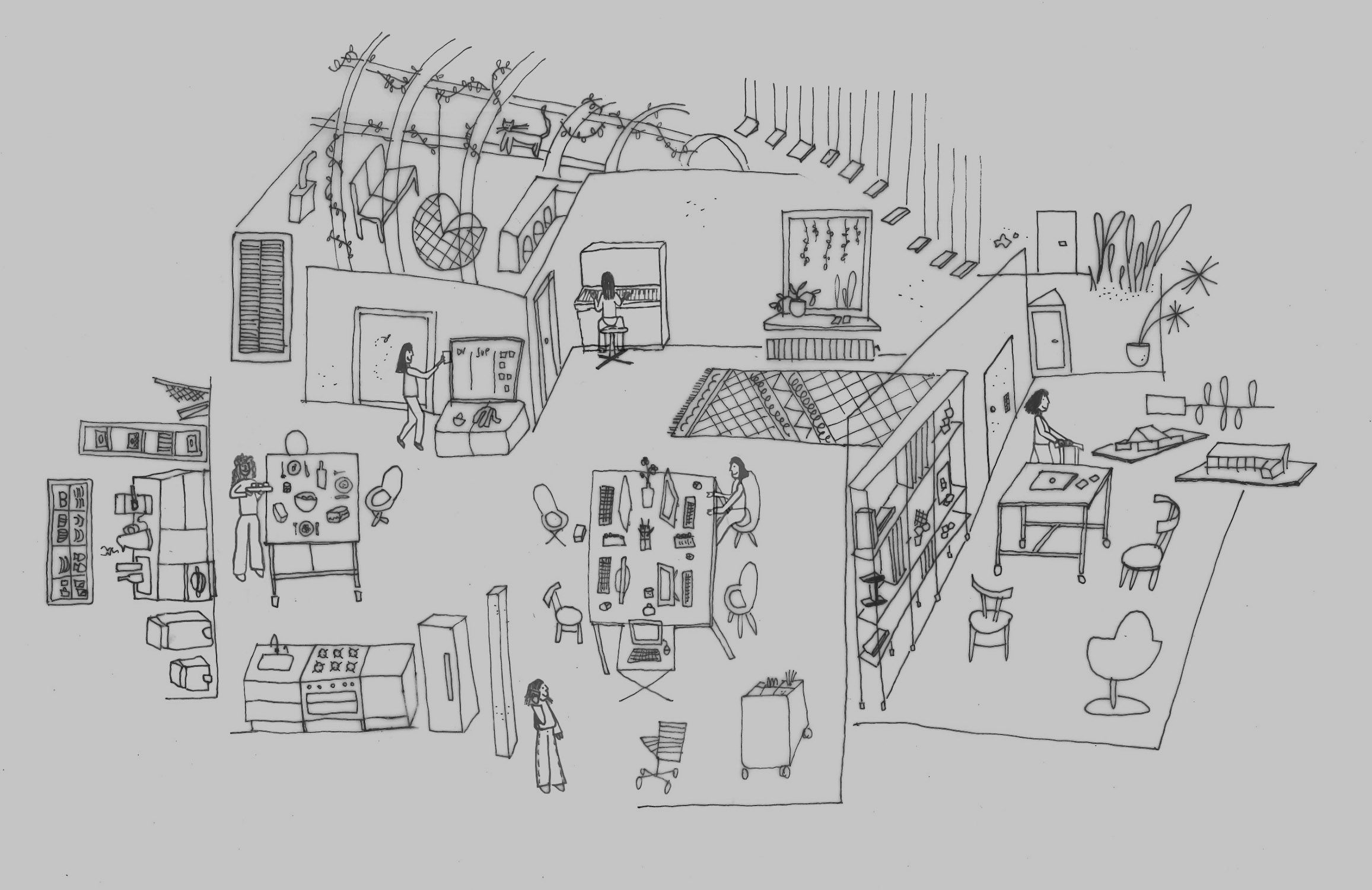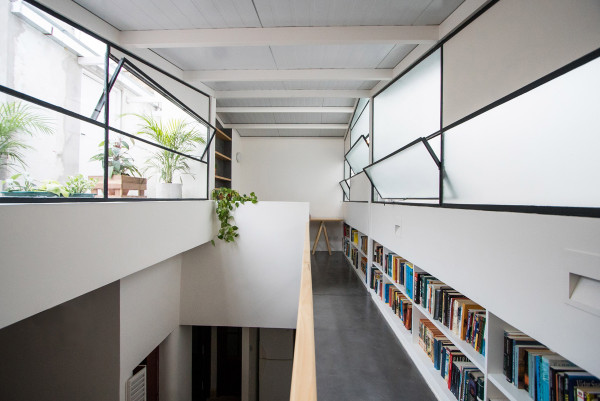

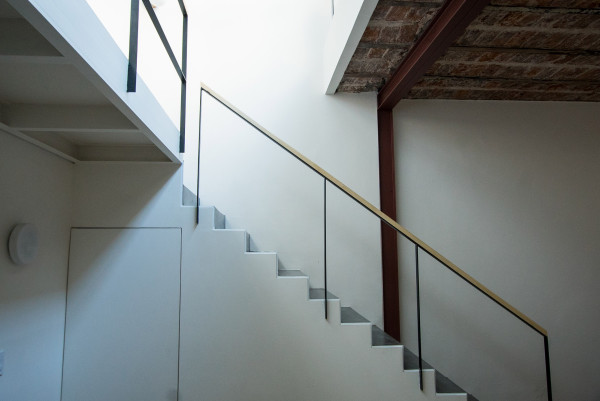
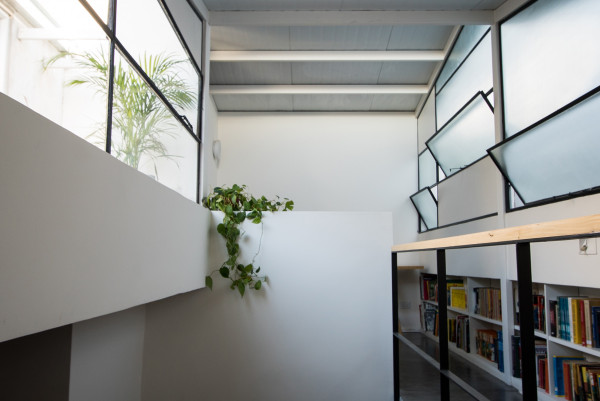
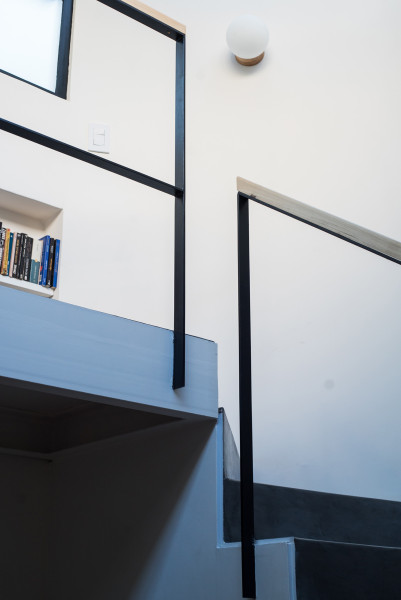
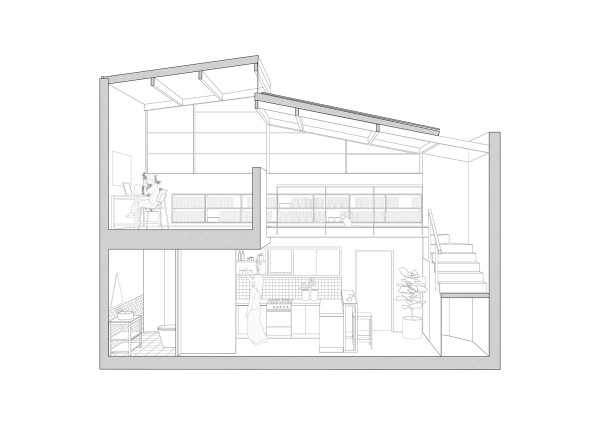

Description Single family Home
Location Buenos Aires, Argentina
Area 100 m2
Team Natalia Kahanoff, Lucila Ottolenghi, Luciana Casoy
A typology of housing with a common hallway on the ground floor, built at the beginning of the 20th century in the Boedo neighborhood, is intervened. Located inside the block without outside contact and only as a single volume on level zero, the proposal expands in height where it generates an intermediate level that functions as a connector with the outside space, terrace. This level contains a study which is accessed through a walkway that overlooks, like the study, the main space of the ground floor home. By generating this double height, sunlight from the northeast is allowed to enter. On the one hand, due to the break of the new projected ceilings, and on the other, due to the glazed sides of the generated volume. Both parallel screens are differentiated based on the chosen filter, transparent towards the new accessible terrace and translucent towards the interior access space. common.






