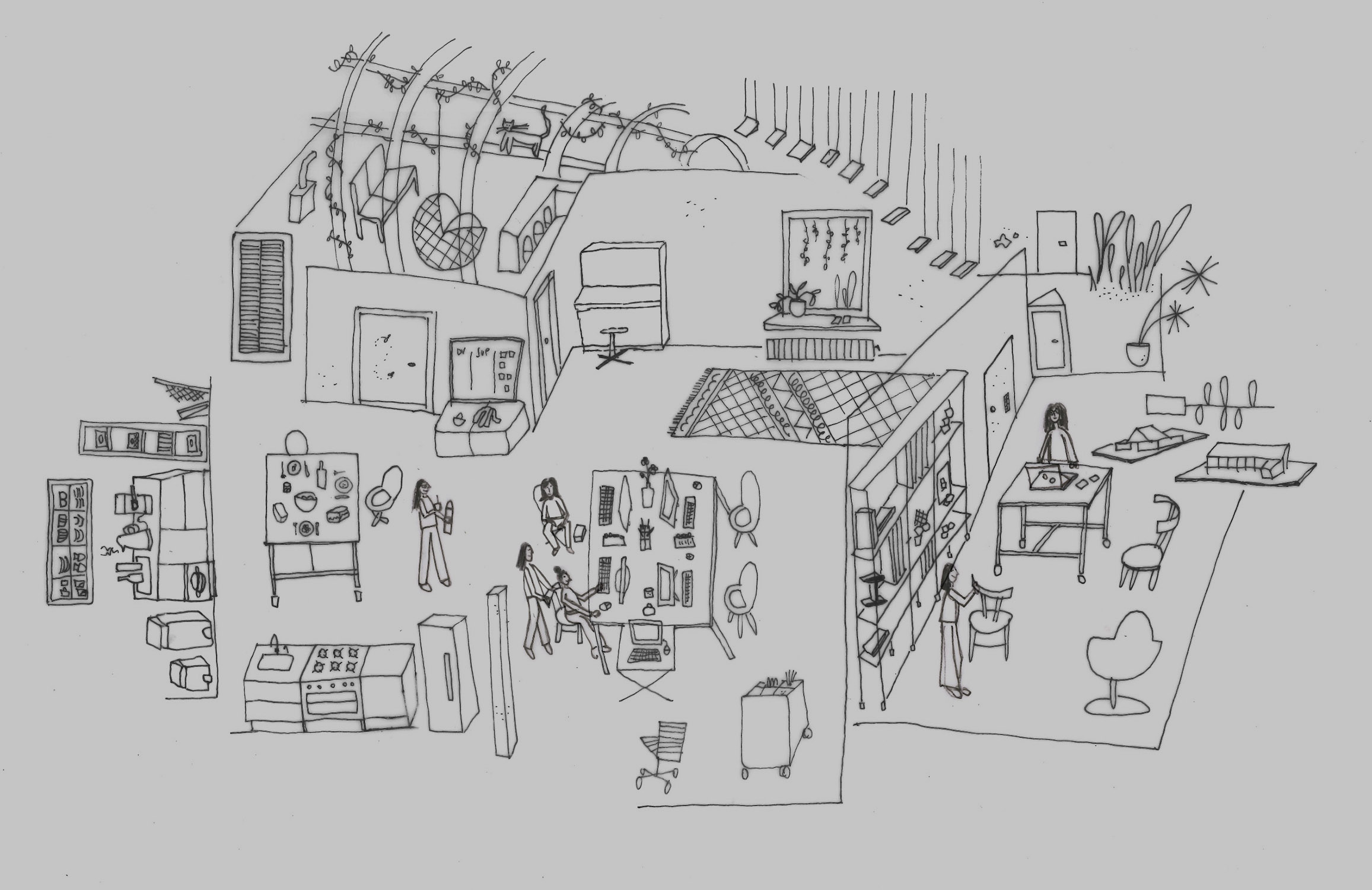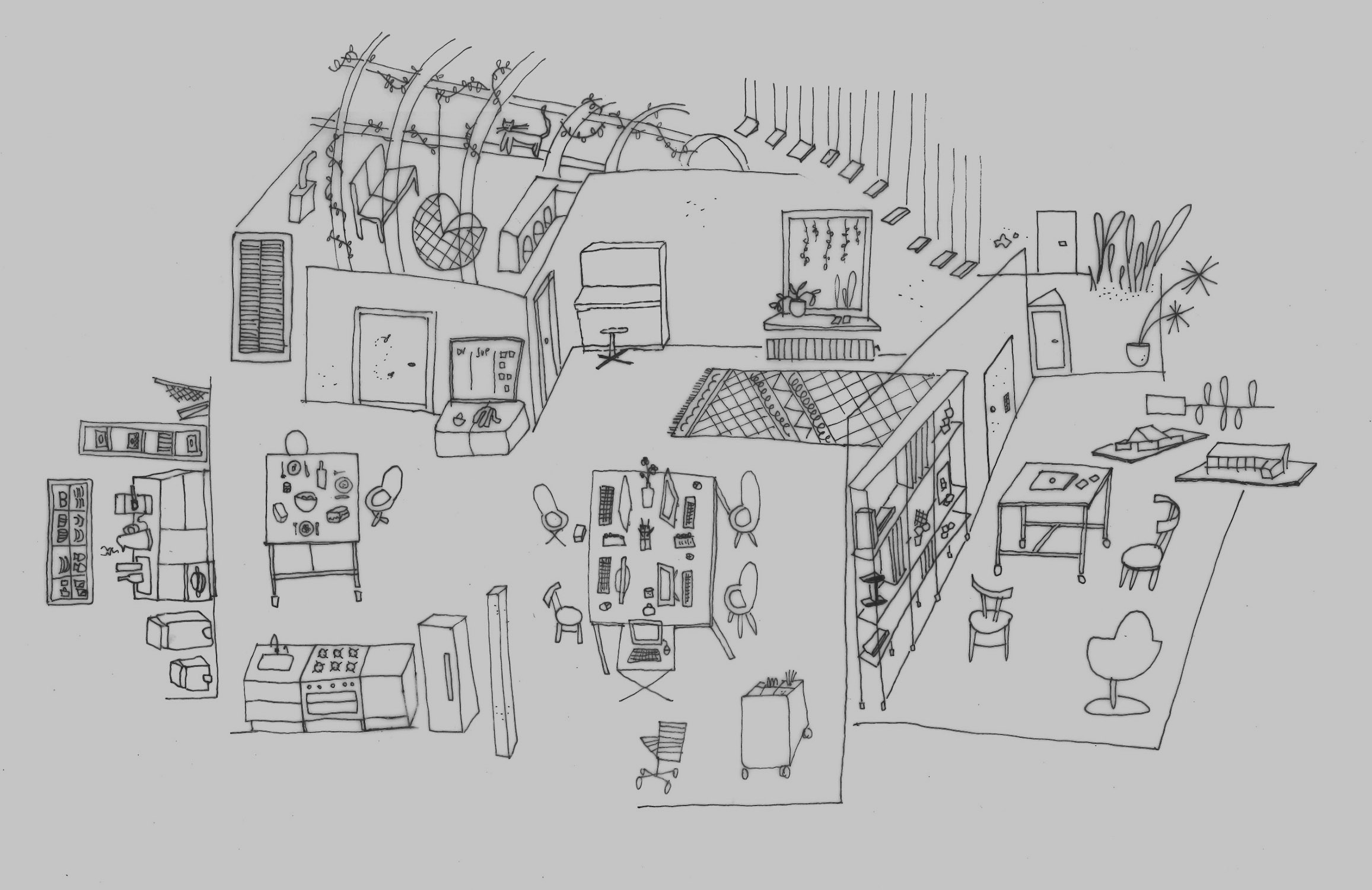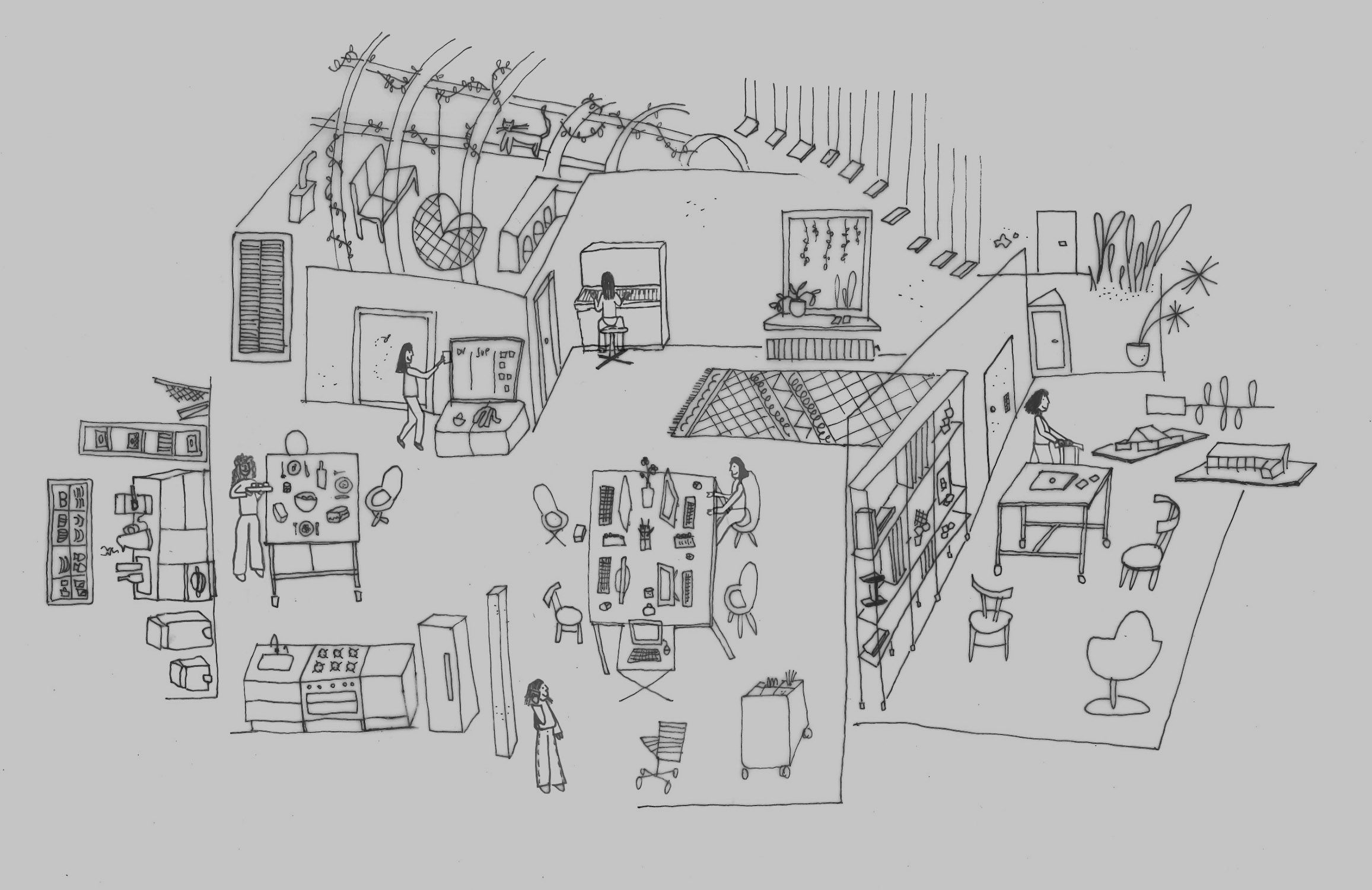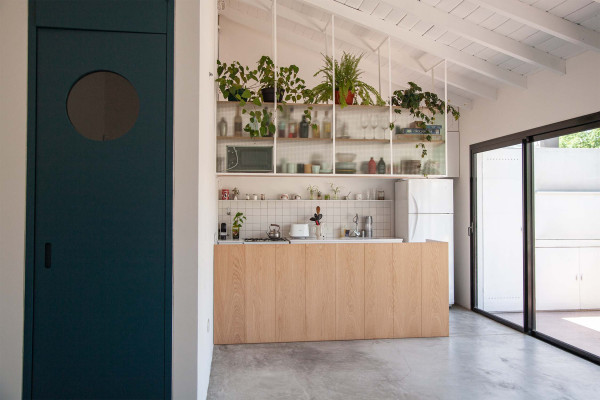

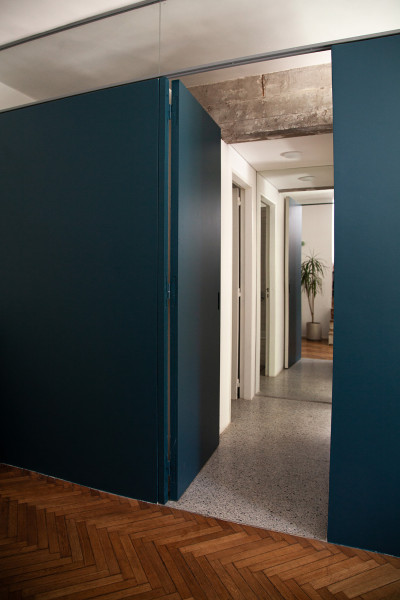
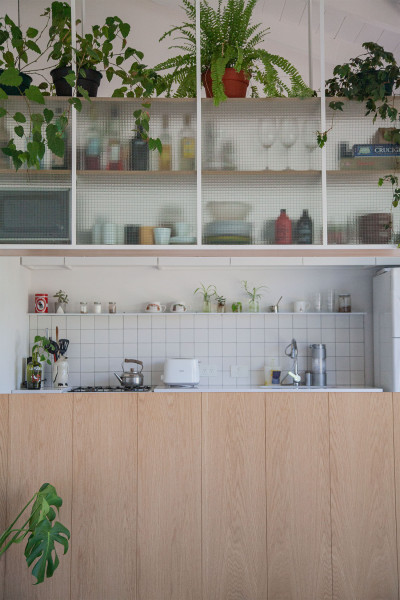
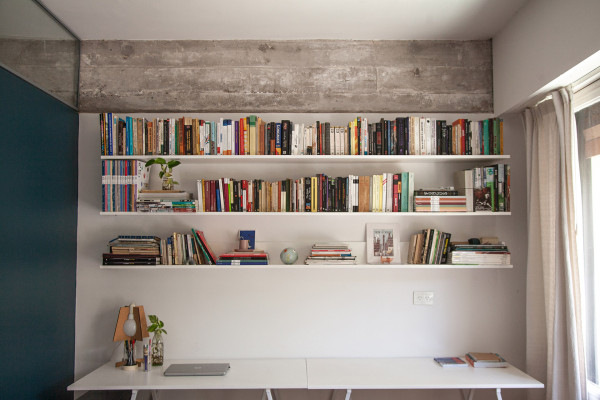
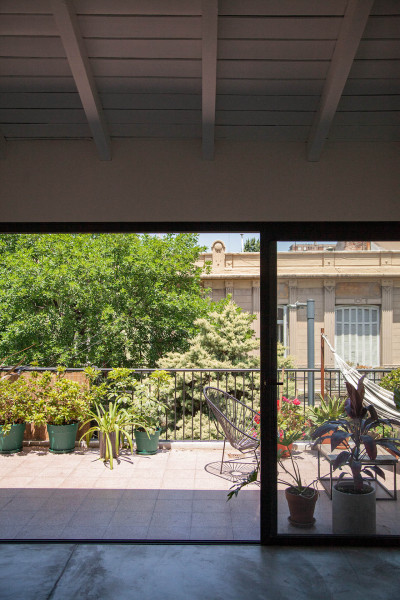
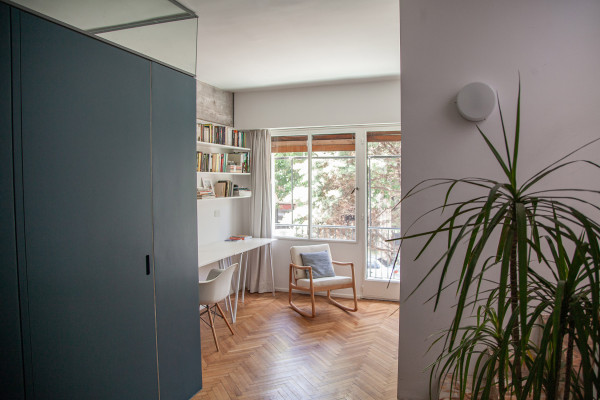
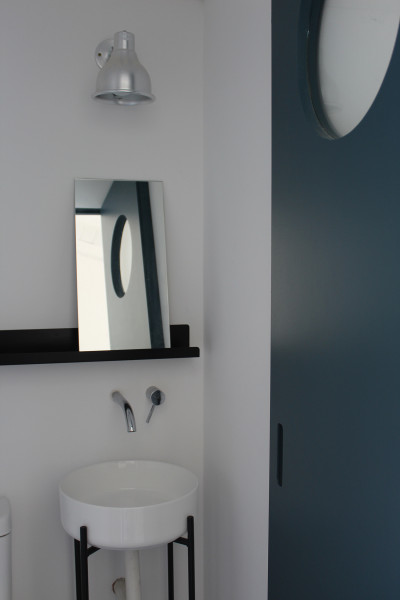
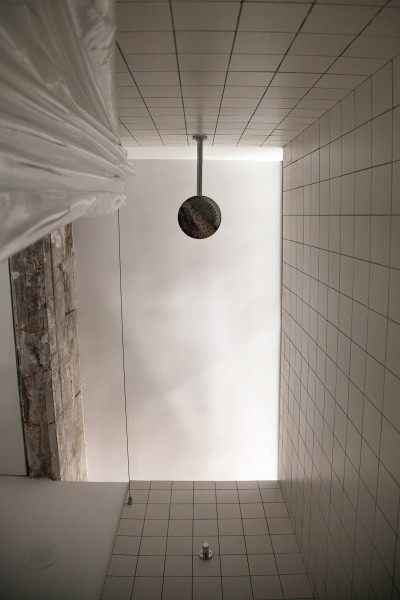
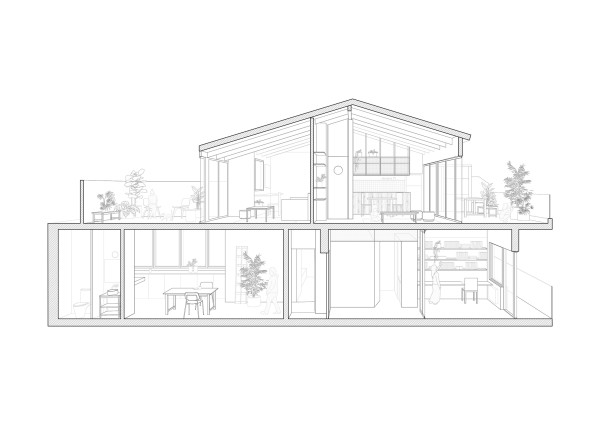
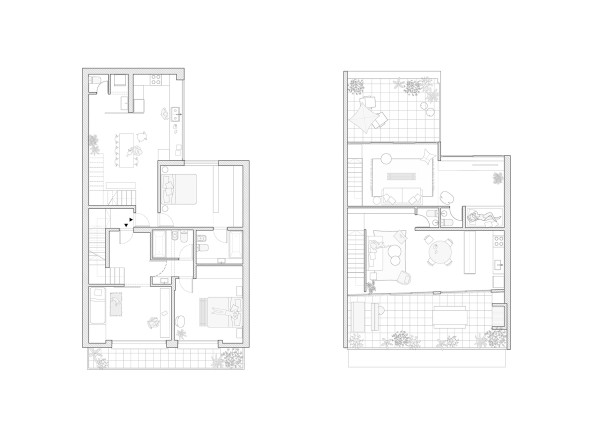
Description Multifamily Housing
Location Villa Crespo, Buenos Aires, Argentina
Area 140 m2
Team Natalia Kahanoff, Lucila Ottolenghi, Luciana Casoy
It intervenes in a typology of townhouse very widespread in the city that is made up of two homes; one on the ground floor and one on the upper floor. The one that is transformed is the latter and is in turn divided into two new units. It is sectioned in its longitudinal direction (parallel to the municipal line) where there is then one house facing the street and another towards the lung of the block. Shared access through a common staircase where the two entrances branch and where its internal configuration differs and responds not only to the material and possible conditions but also to the definition and ways of life of its inhabitants.










