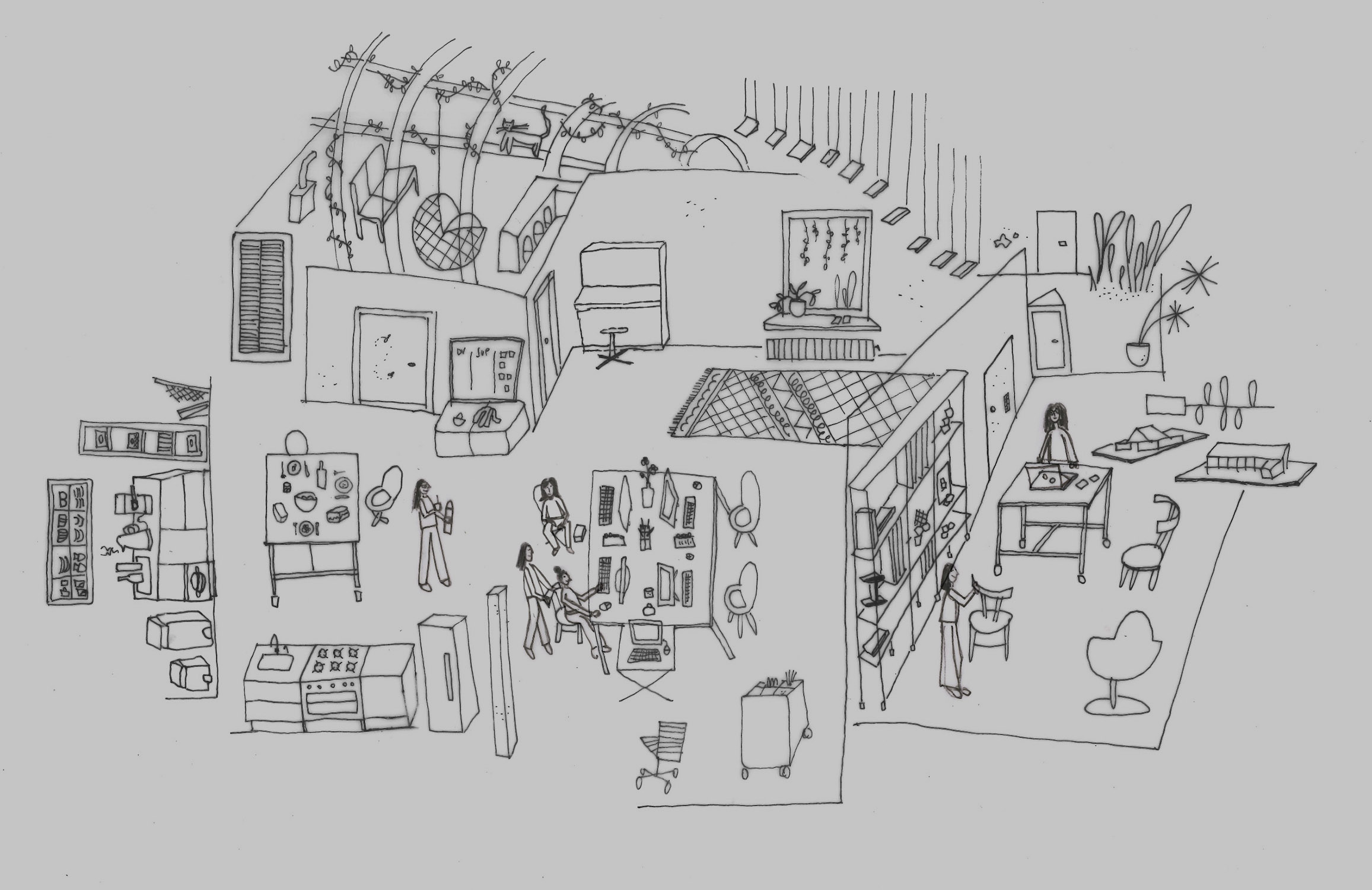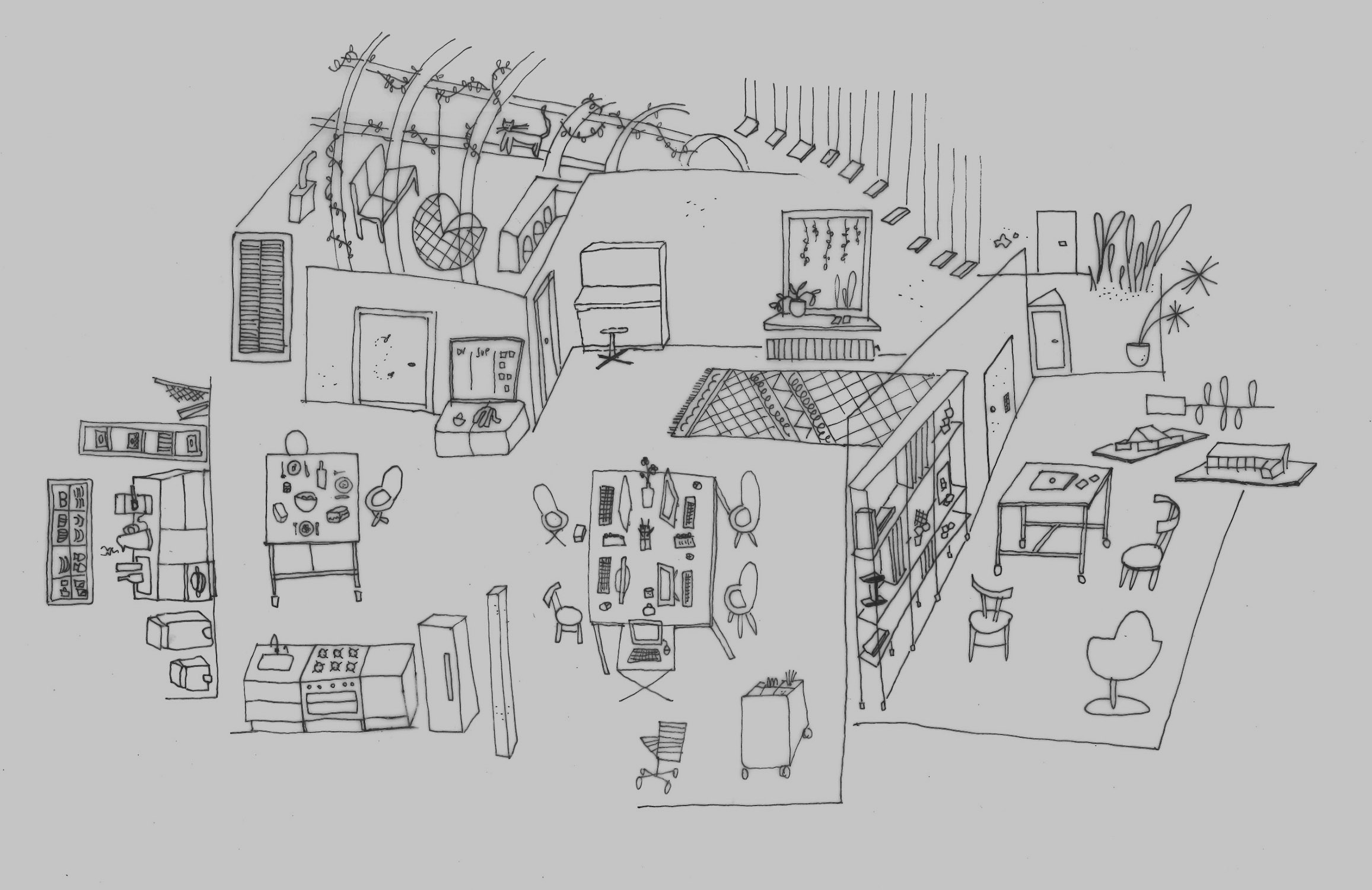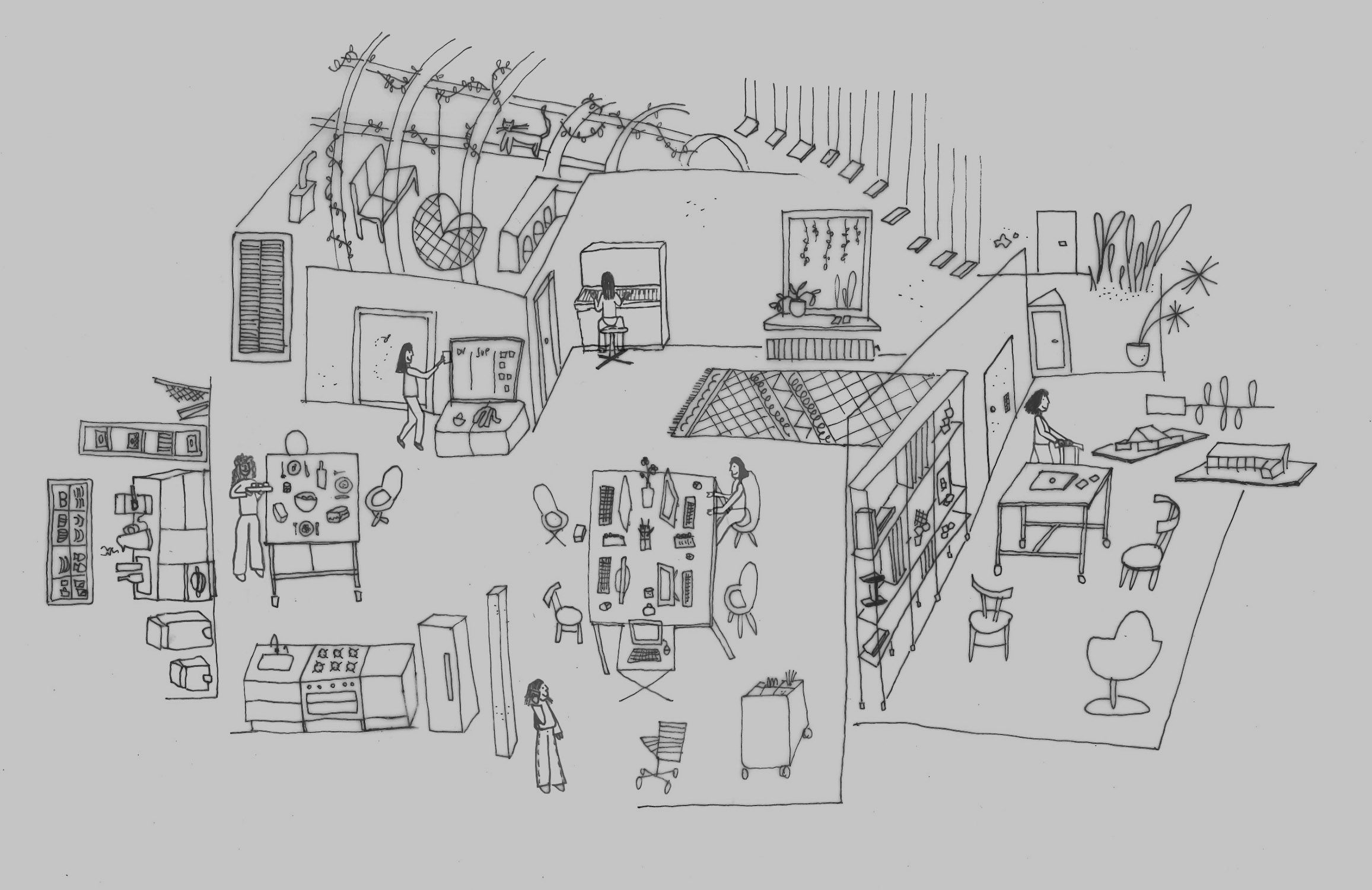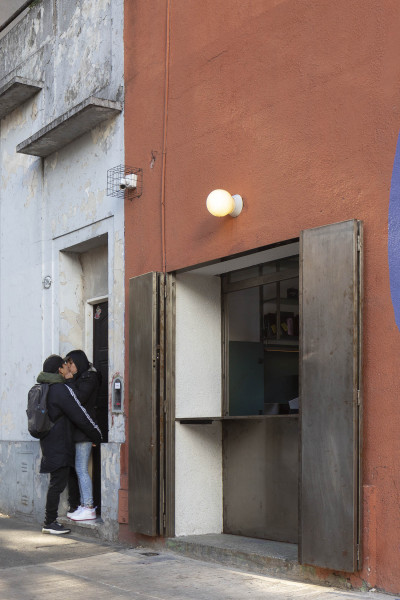

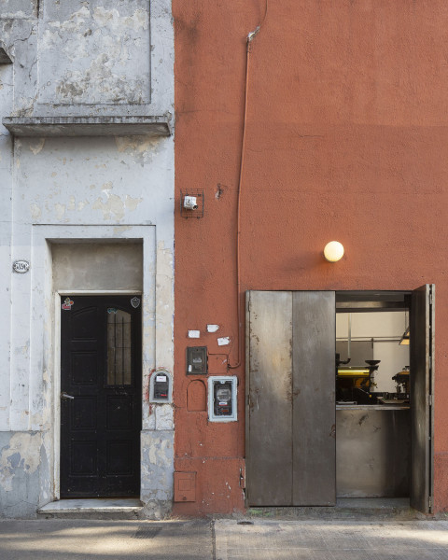
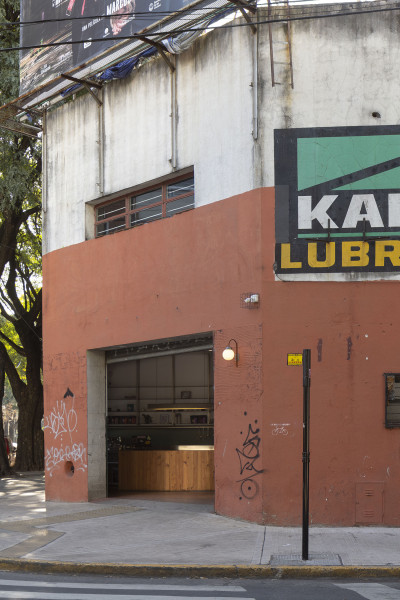
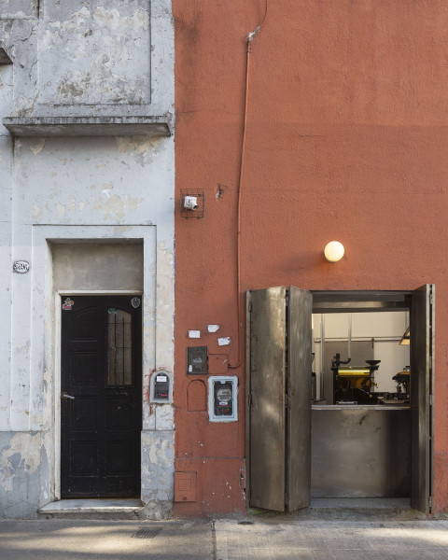
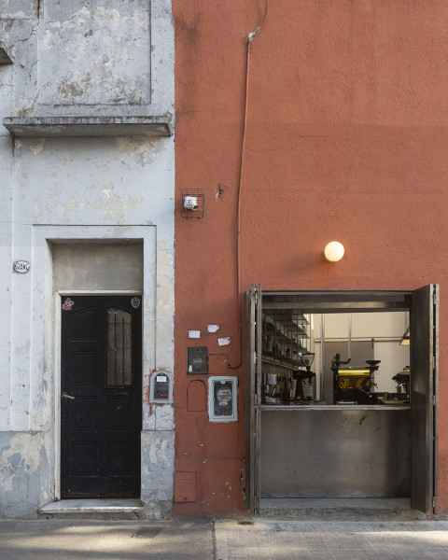
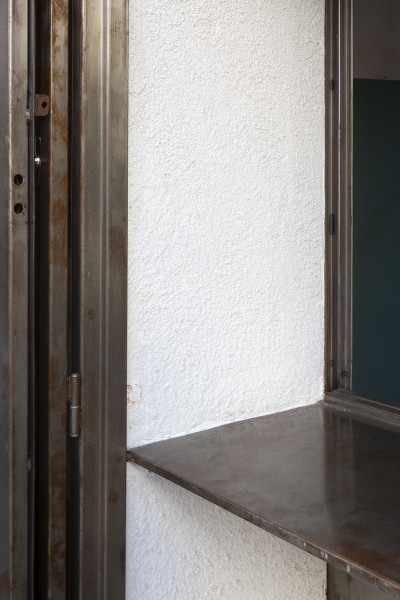
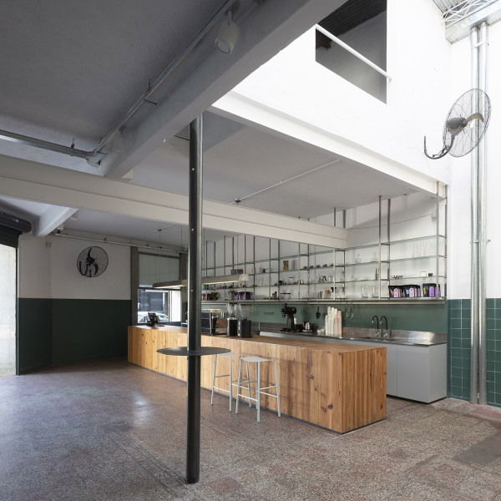
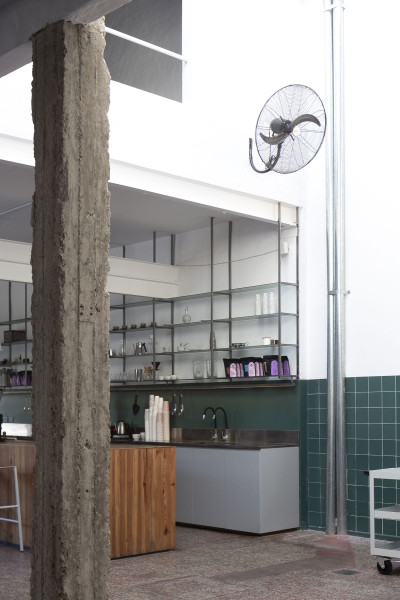
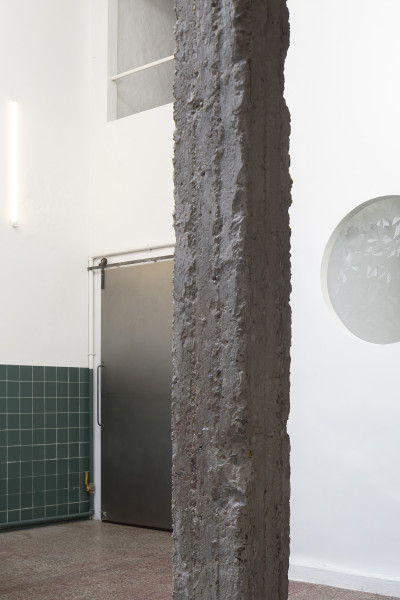
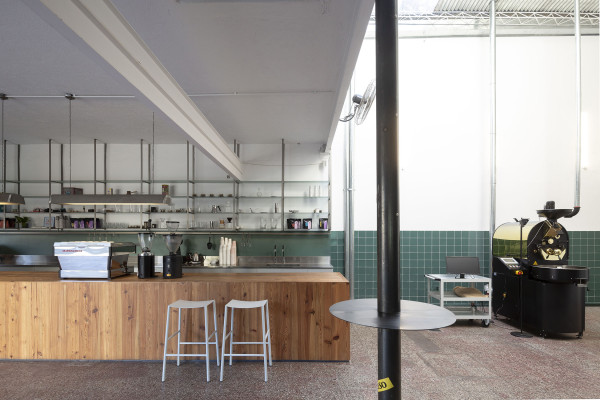
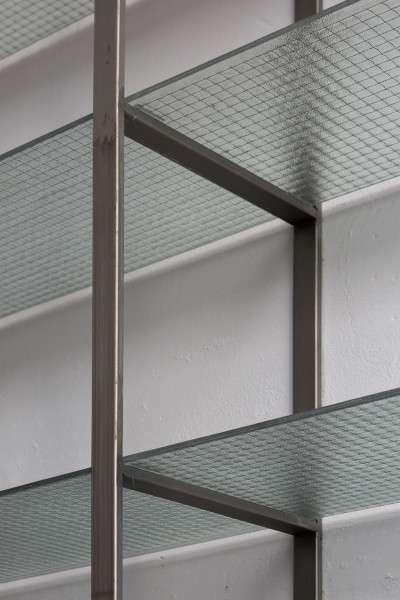
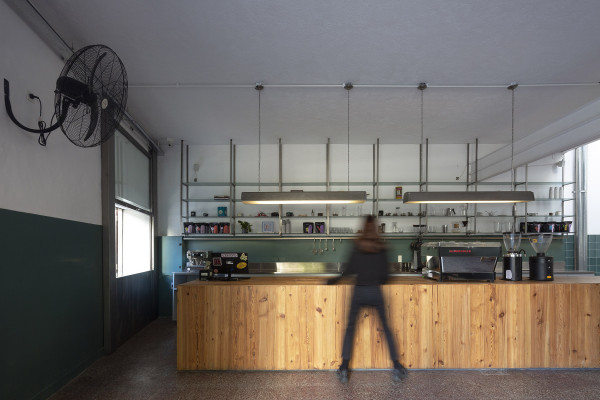
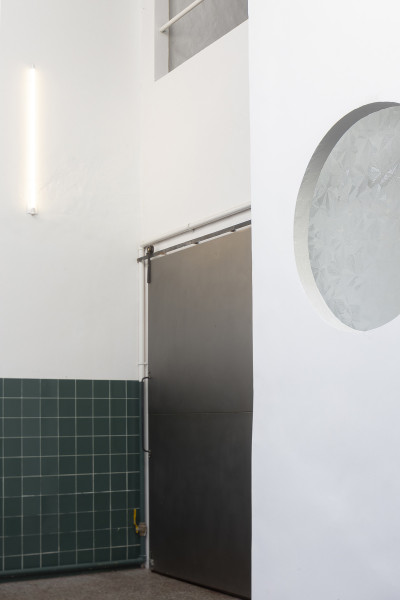
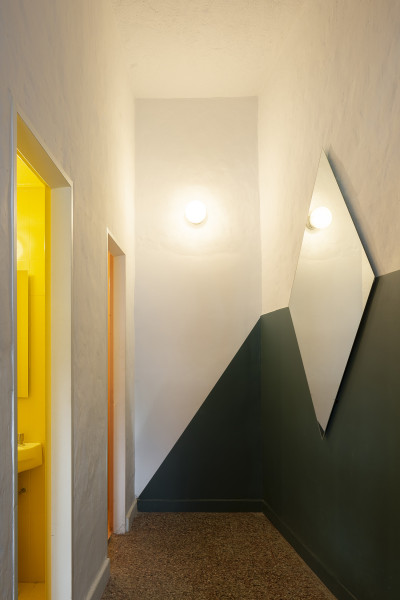
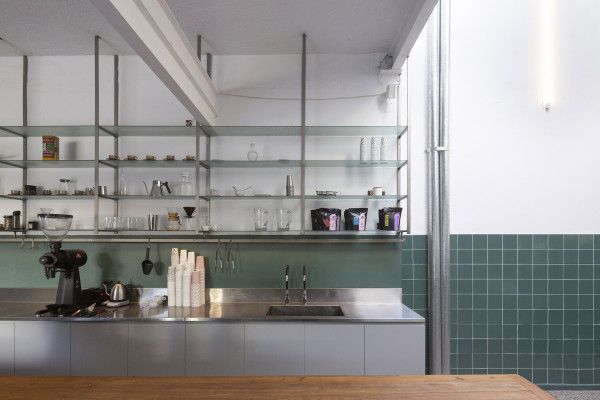
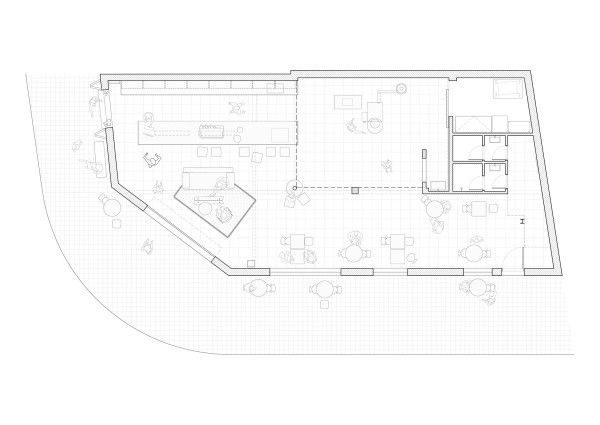
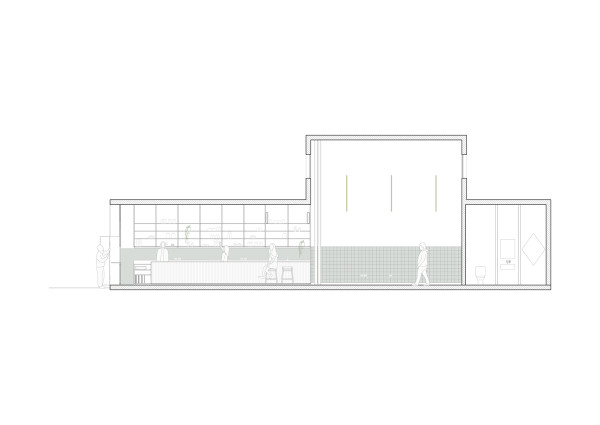
Description Café
Location Chacarita, Buenos Aires, Argentina
Area 120 m2
Team Florencia Lopez Iriquin, Natalia Kahanoff, Lucila Ottolenghi, Luciana Casoy
Photography Javier Agustín Rojas
The project is composed in the first instance as a space to house the coffee roasting process and then as a cafeteria. Located on a corner it was originally a car mechanic shop. It is a large space without interior divisions, an L-shaped plan where its sides contain, inwards, a double-height central space. The activities carried out there are decisive in distributing the two fixed elements that make up the large space: The coffee roasting machine and the bar. The productive sector is then defined in the double-height space with a light roof that allows the entry of overhead light. The other fixed element is the coffee bar, a single-material block that is incorporated into the single-height space and connects with the street. Right there, a window-bar appears as an element for serving coffee and connecting with the sidewalk. This device has two possible mechanisms as required, guillotine glass panels and folding doors that allow it to be closed completely. Some signs have been taken from the original workshop for the reconversion of the space. On the one hand, the corner gate is maintained, which allows it to be opened completely towards the sidewalk and thus functions the same as the mechanical workshop did, as a semi-covered space, a large gallery. On the other hand, it was decided to keep the entire façade intact so that when closed it maintains the previous landscape and generates a great contrast from the interior transformation.

















