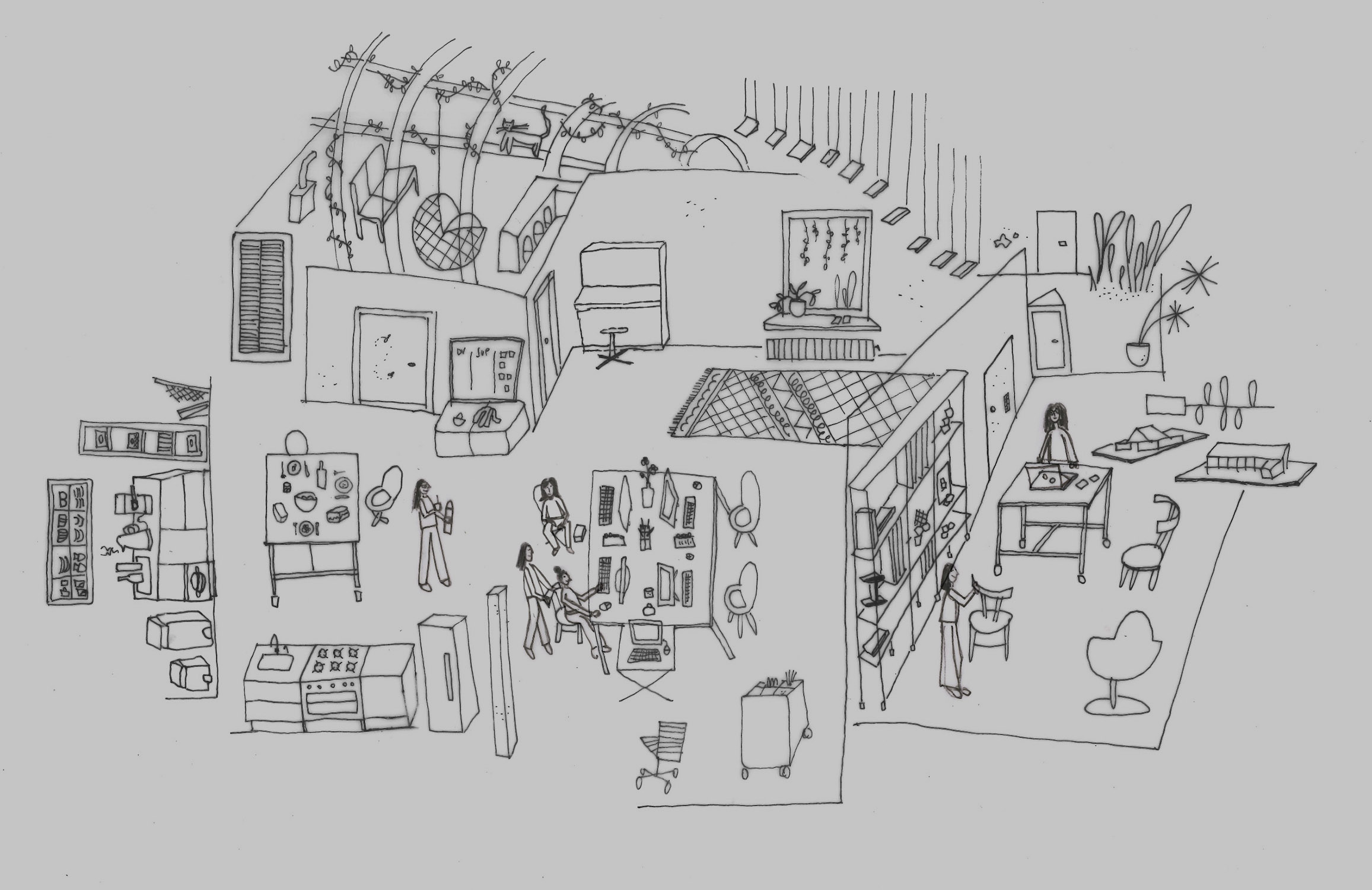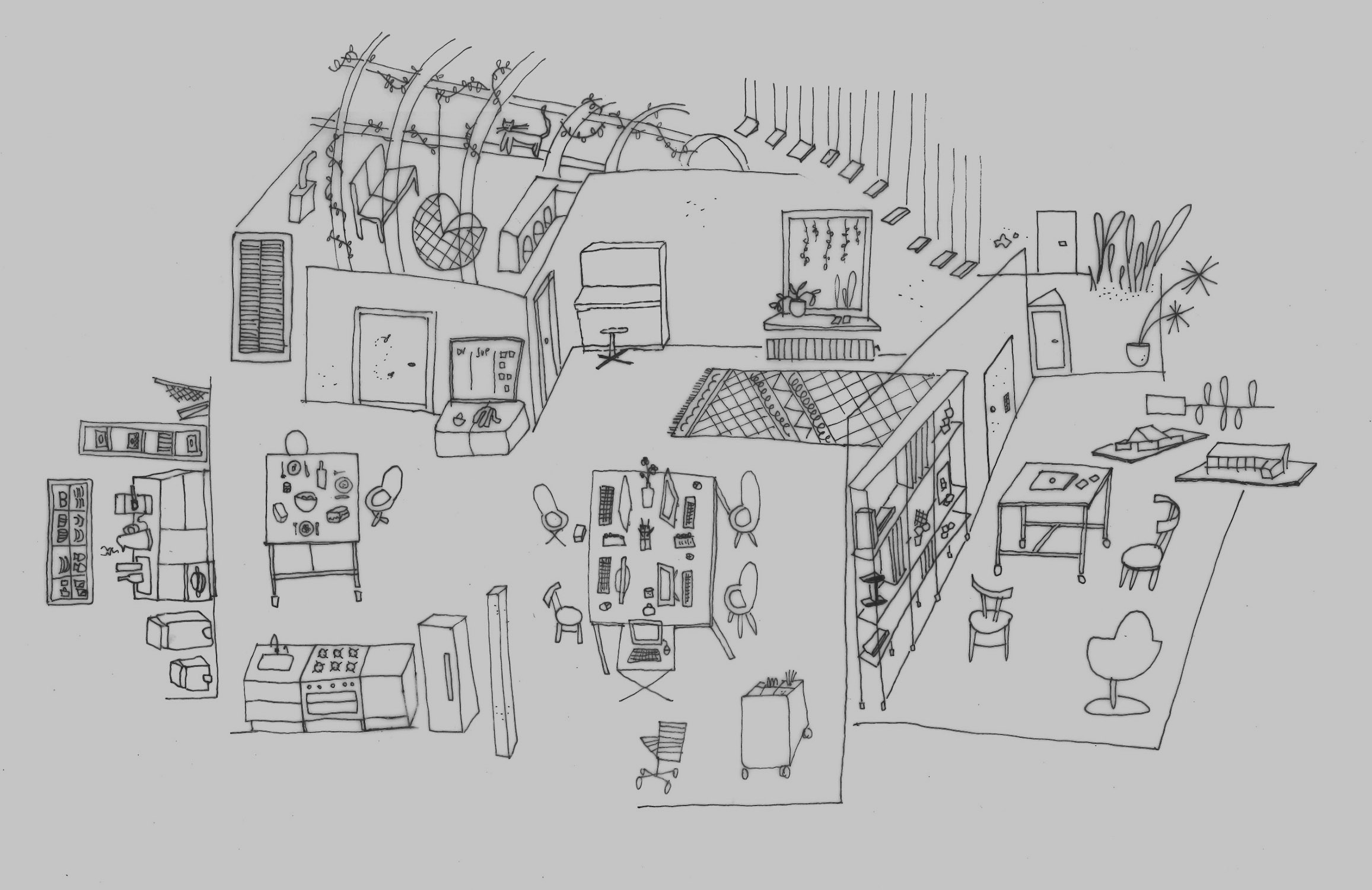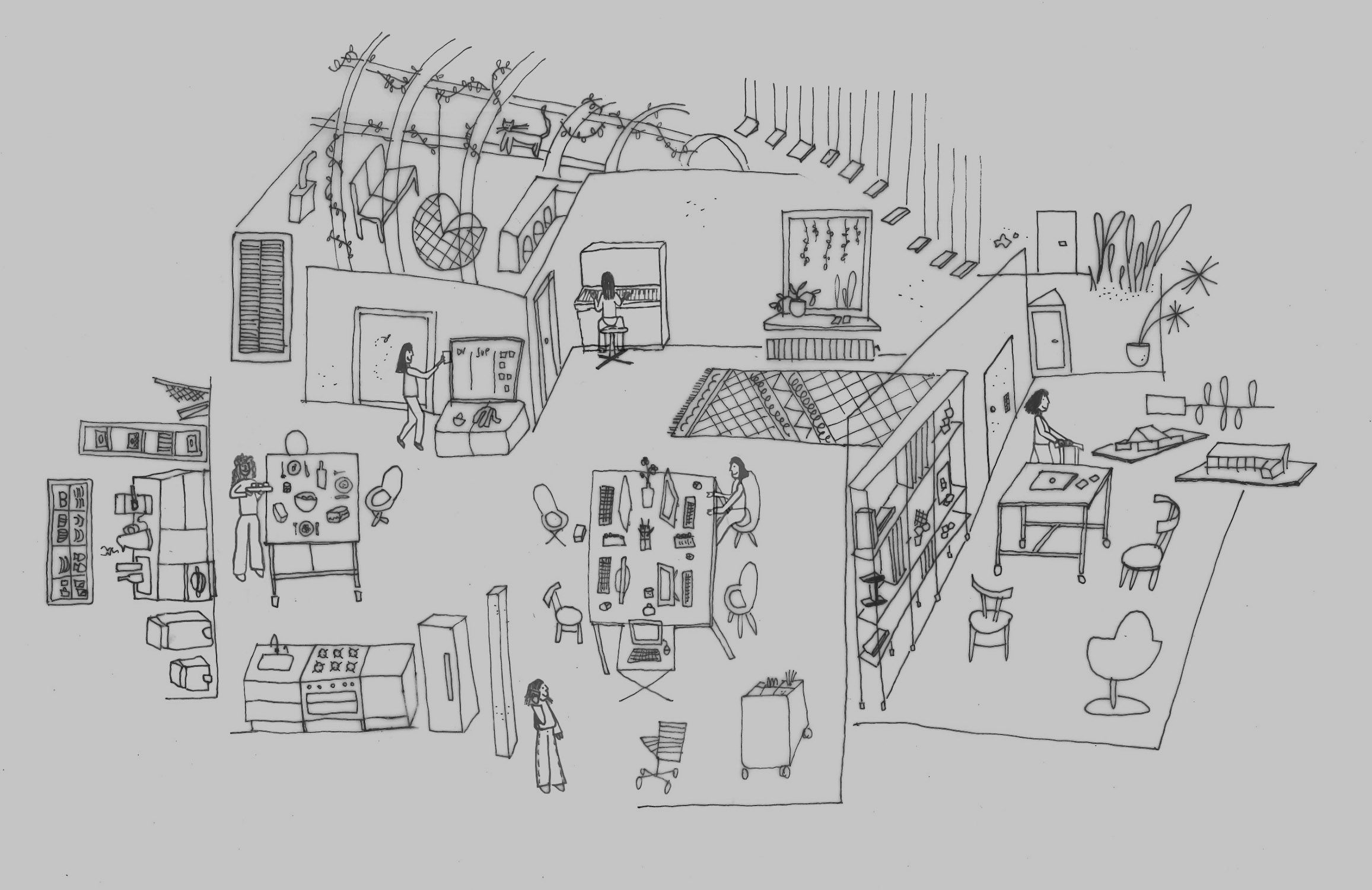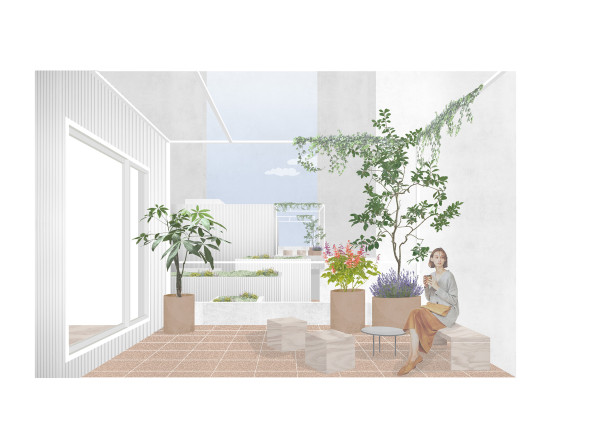
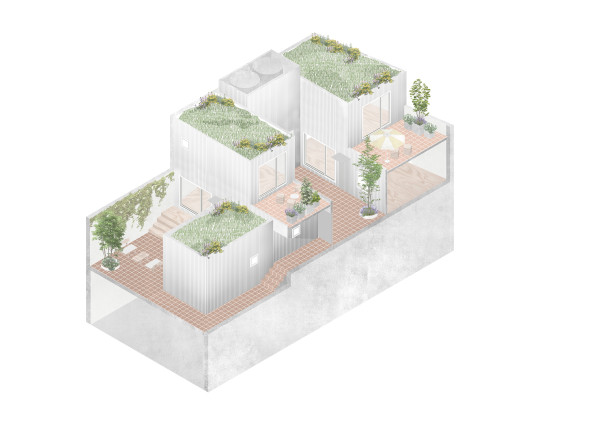
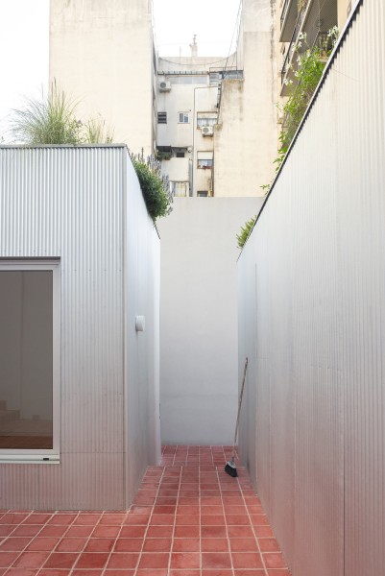
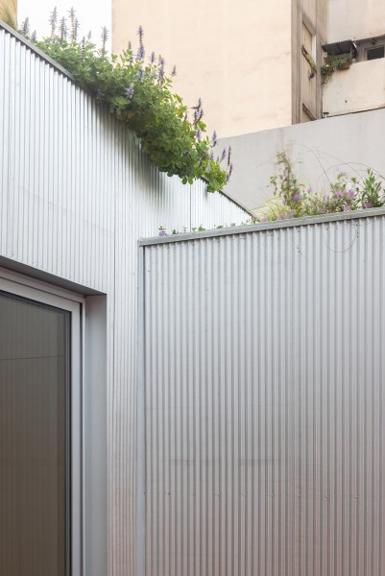
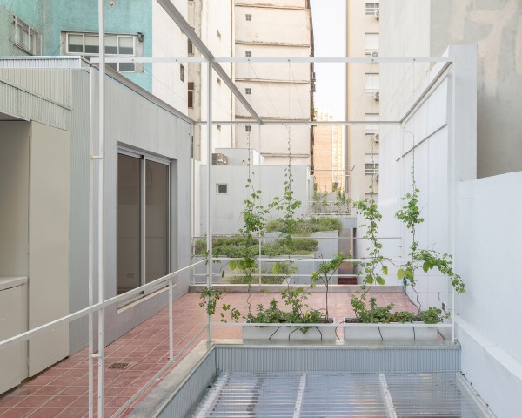
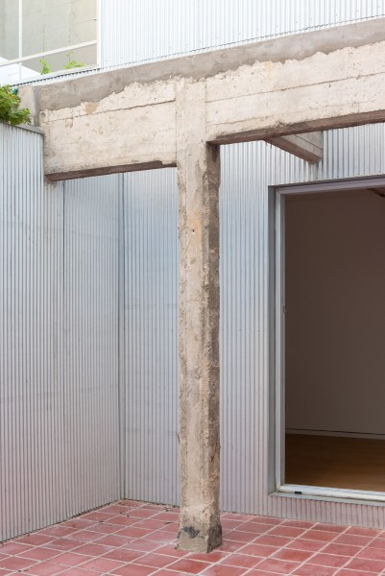
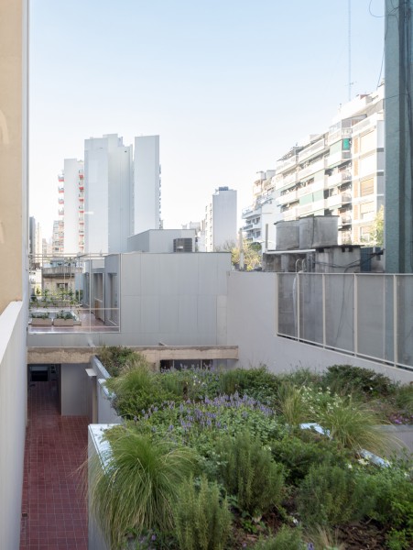
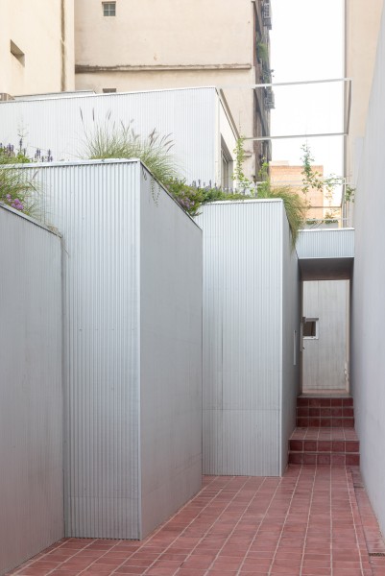
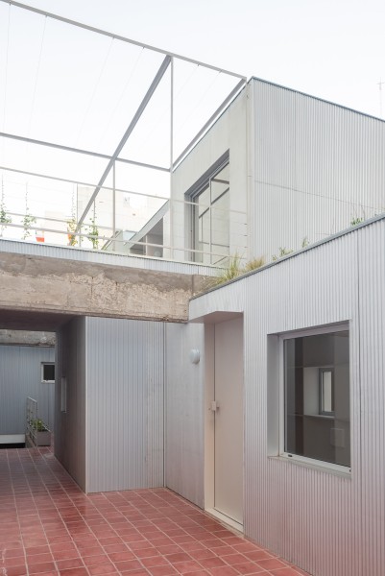
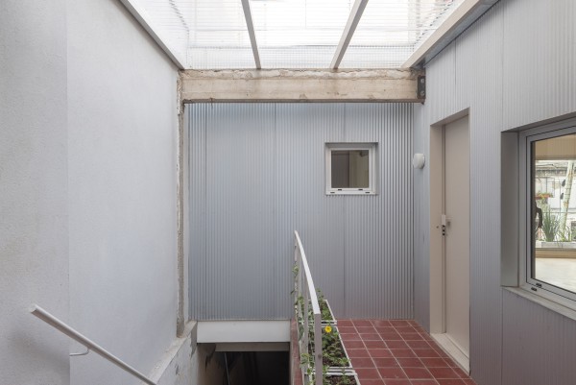
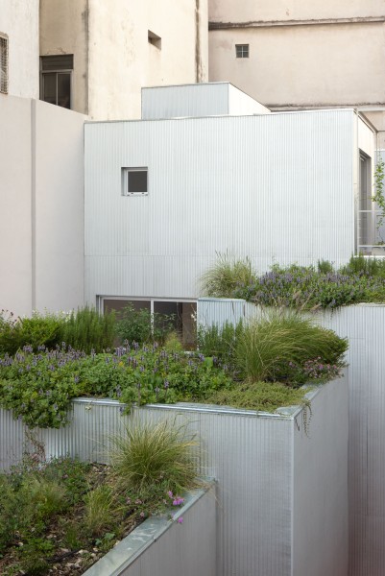
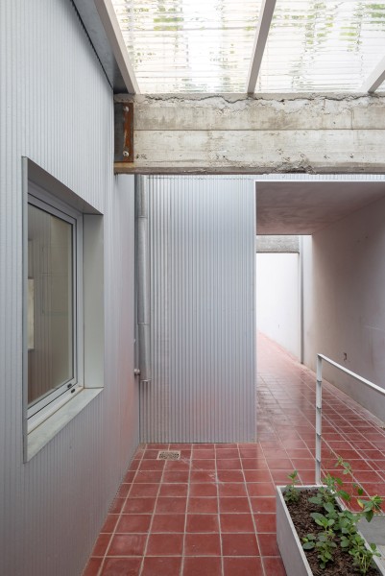
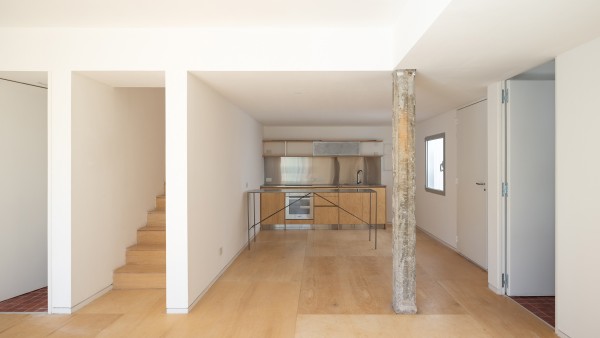
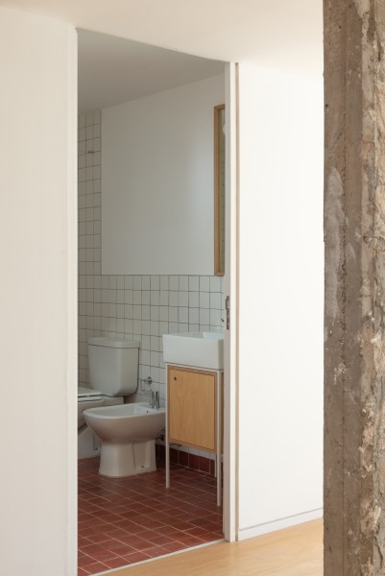
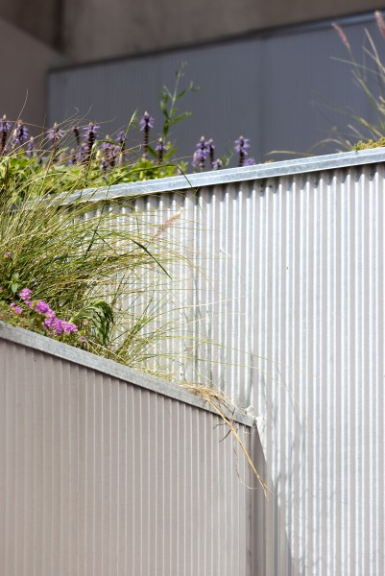
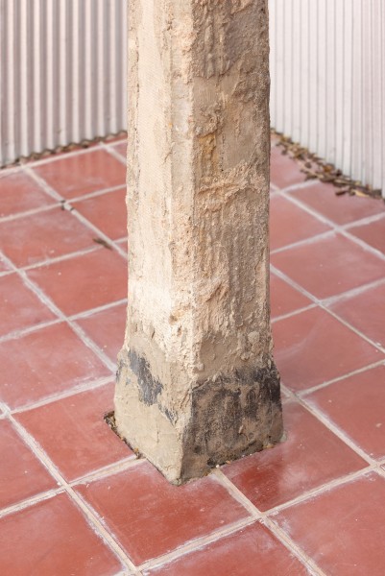
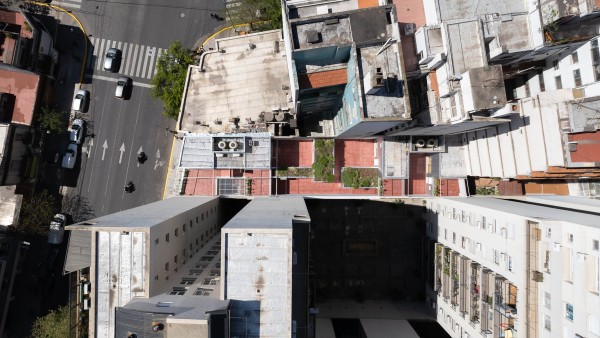
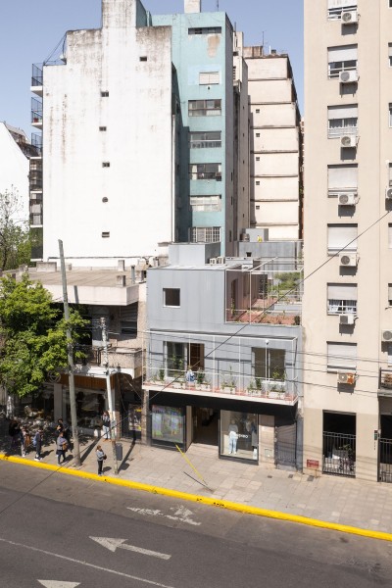
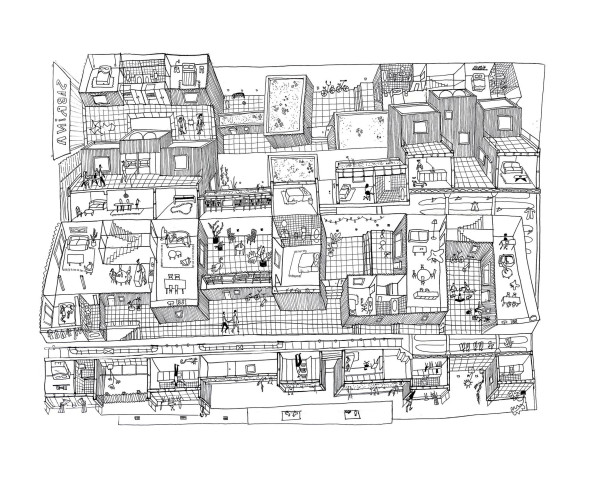
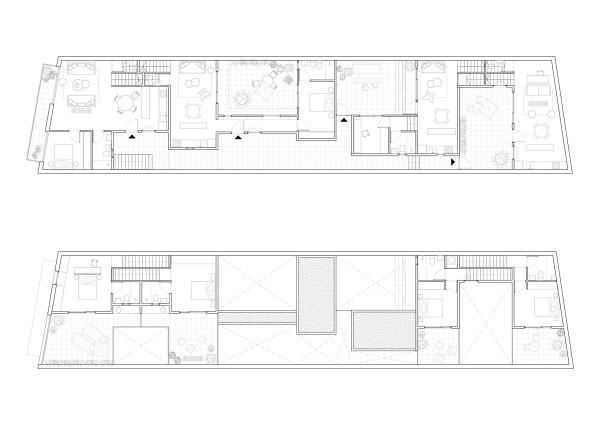
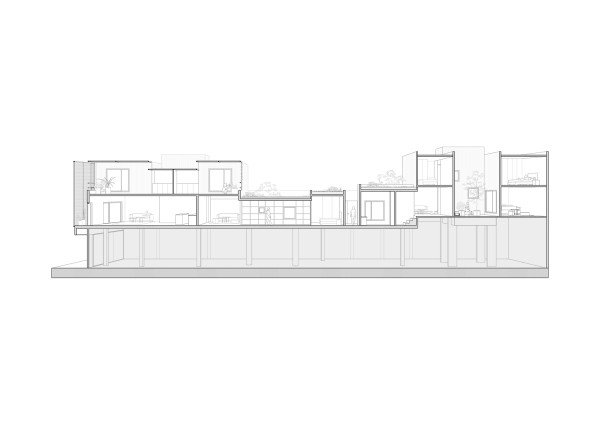
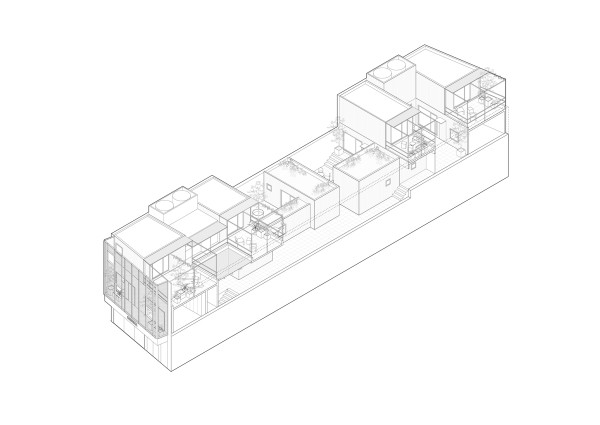
Description Collective housing
Location Caballito, Buenos Aires, Argentina
Area 410 m2
Team Florencia Lopez Iriquin, Natalia Kahanoff, Lucila Ottolenghi, Luciana Casoy, Jimena Jalife, Dina Zvik
A commercial store in the geographic center of the city on a high-traffic avenue. A USAA urban planning code (High Rise Sustainability Units) that generates a building landscape of maximum density. It is in this context that the desire appears to place a program of collective housing carried out dry on top of the commercial foundation. For this reason, the project is based on this anomaly, which is where its greatest power lies: a four-unit carpet fabric. The houses are crossed in section to spread out as much as possible on the ground and thus, beyond their internal m2, achieve a more expansive feeling than it would have if they were stacked on top of themselves. The morphology of the project breaks with the surrounding homogeneous plot of traditional high-rise buildings and proposes a new form of neighborhood cohabitation to form a heterogeneous landscape in its heights, materialities, sizes, openings, patios, terraces and garden roofs. As they are interlocked, the visuals and vegetation filters are strategically projected so that they also allow for greater intimacy. Access is through a horizontal and open circulation that breaks the usual linearity of the hallway, generating entrances through the same arrangement of the volumes and thus being able to be appropriated in the future by its inhabitants.






















