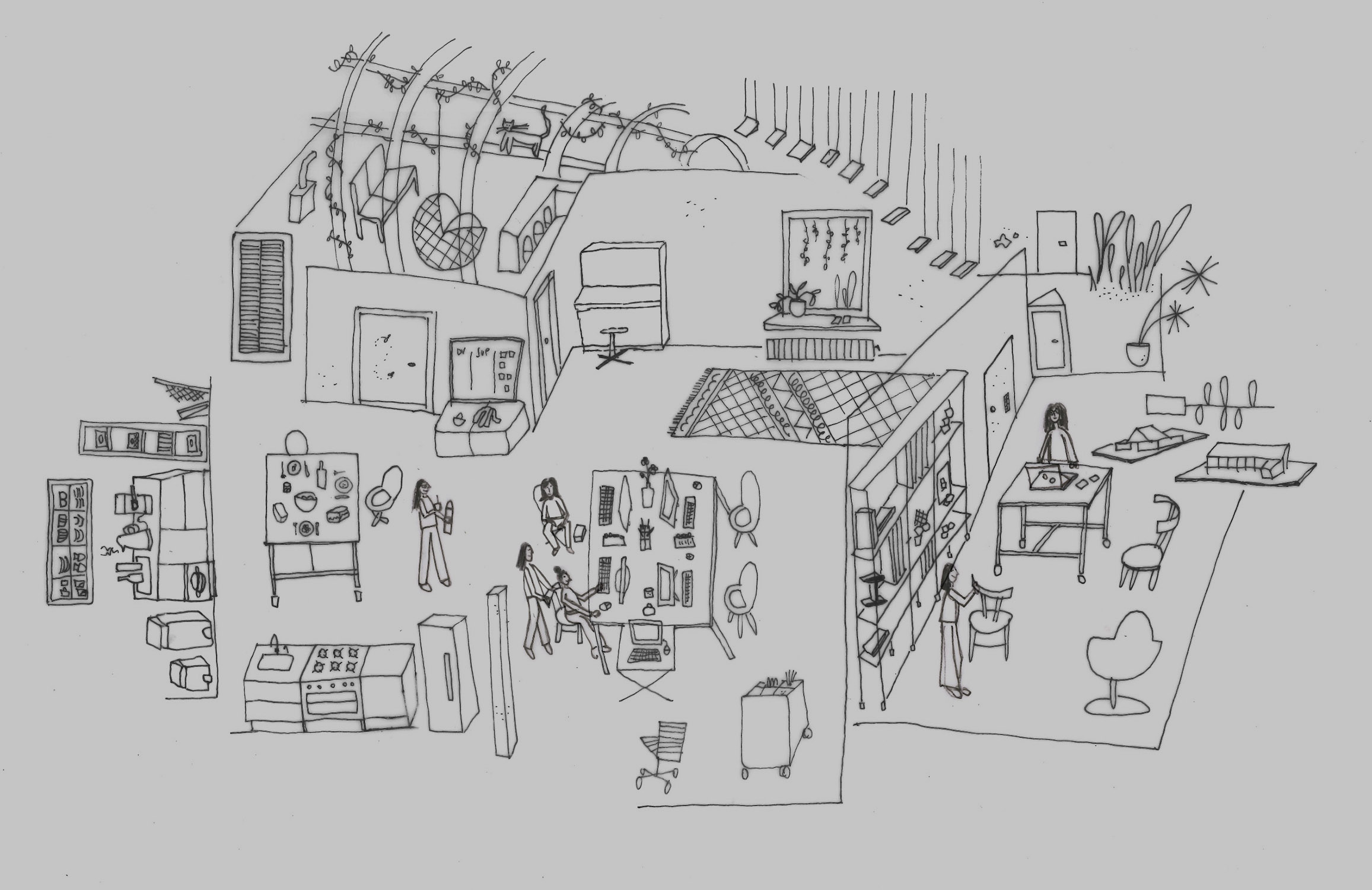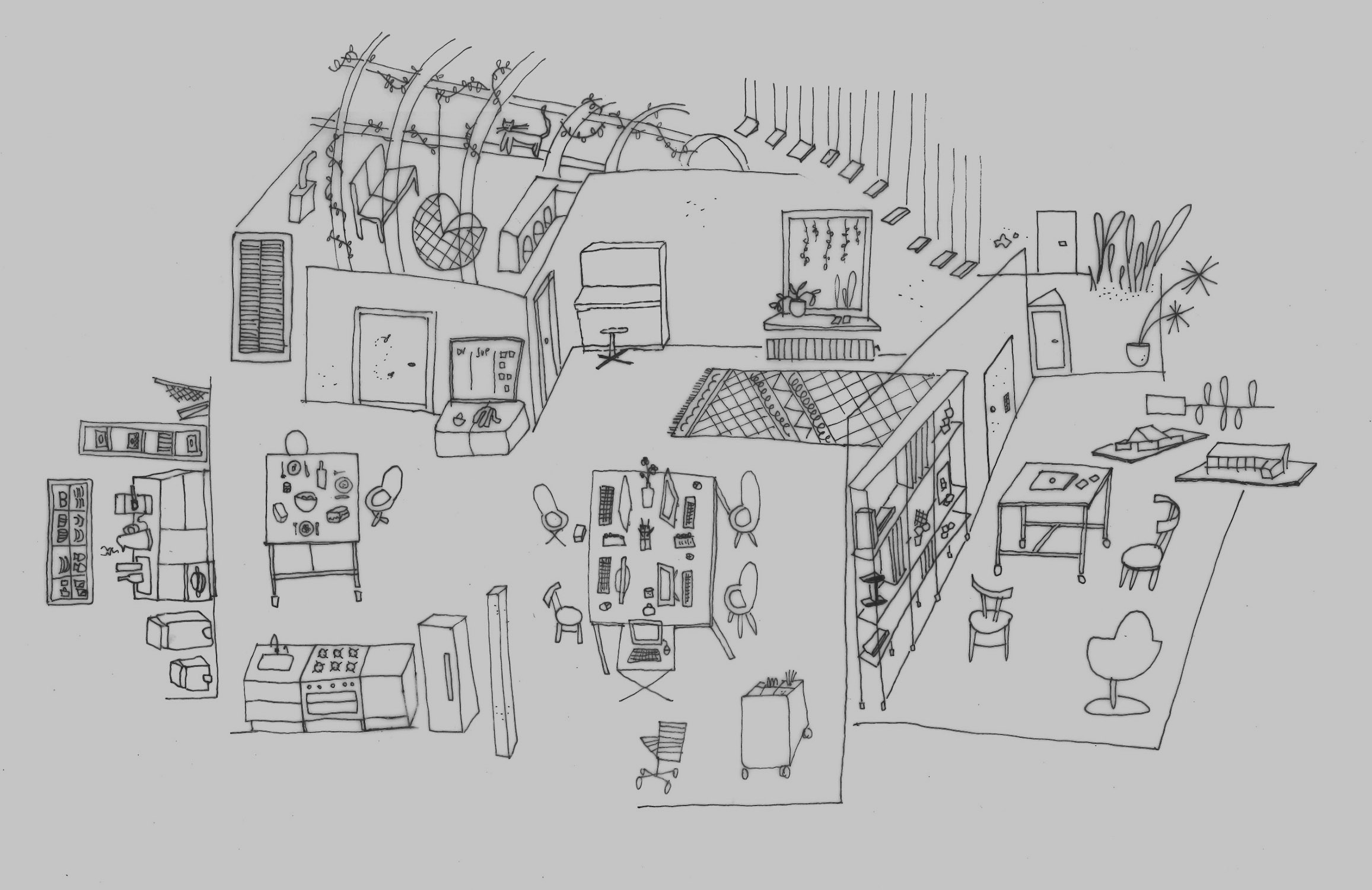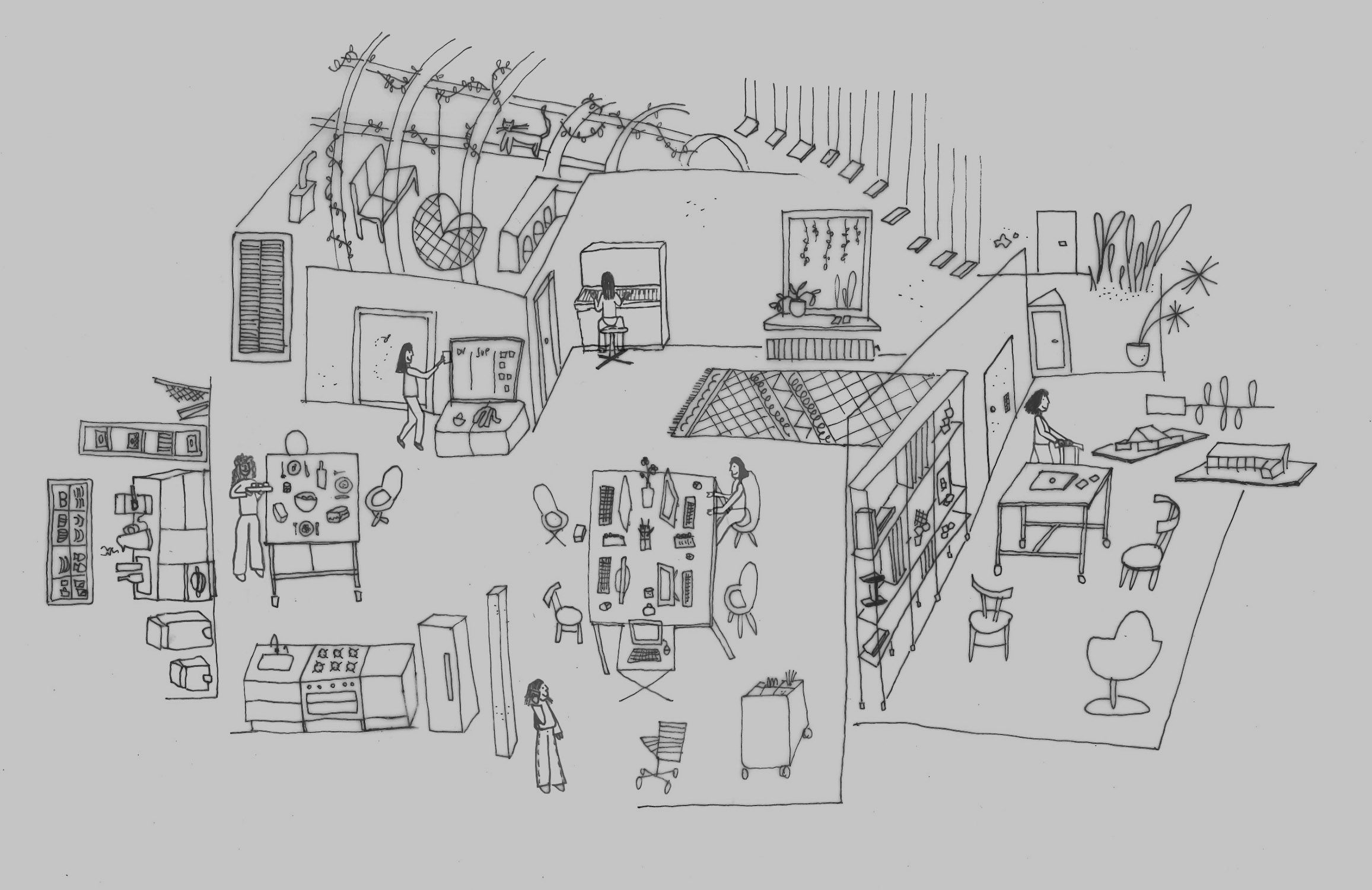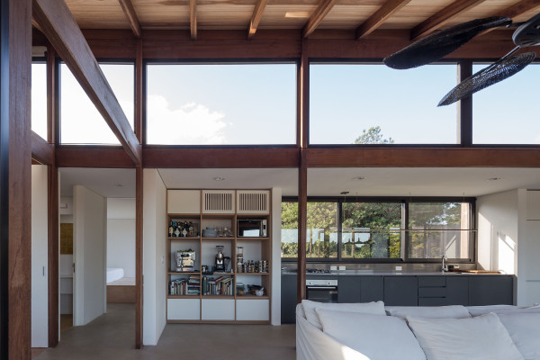

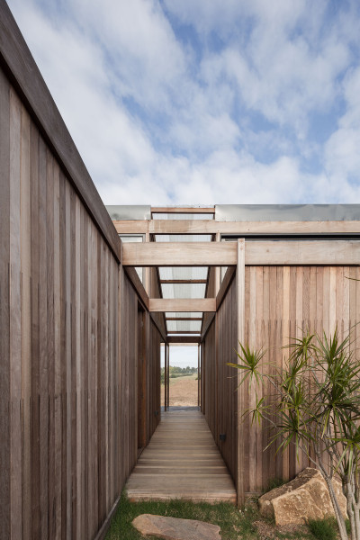
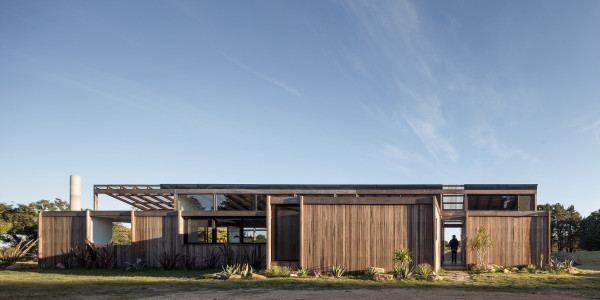
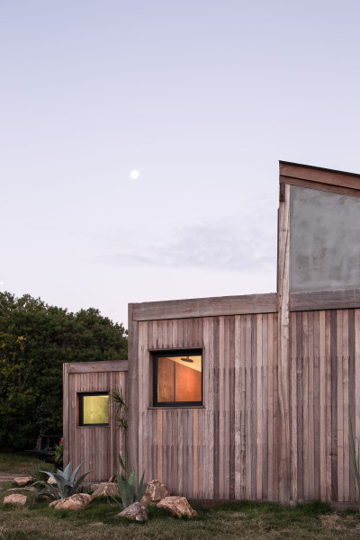
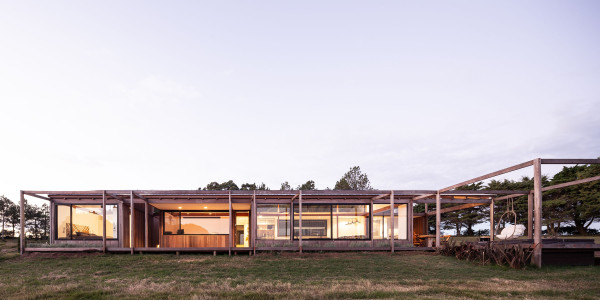
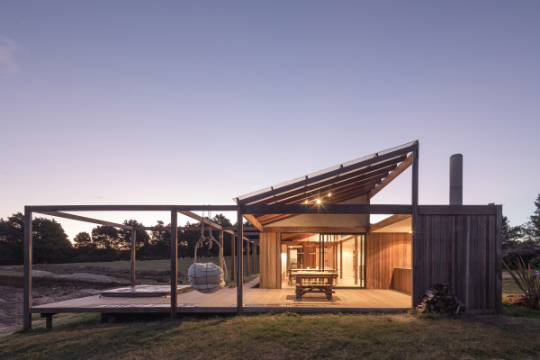
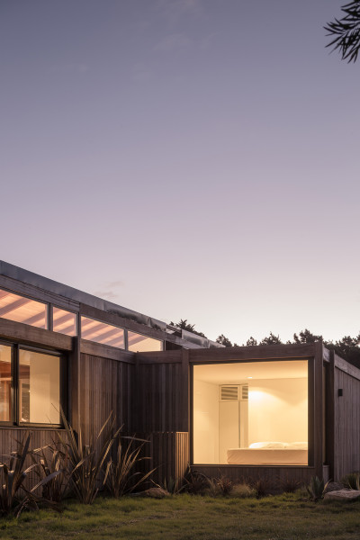
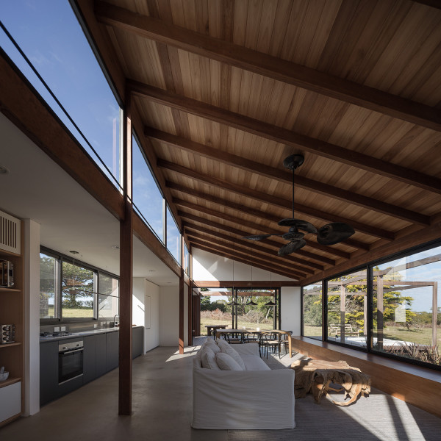
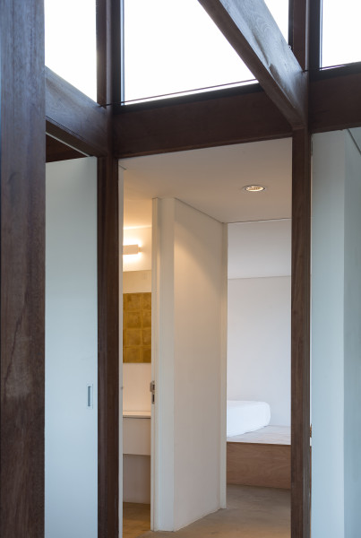
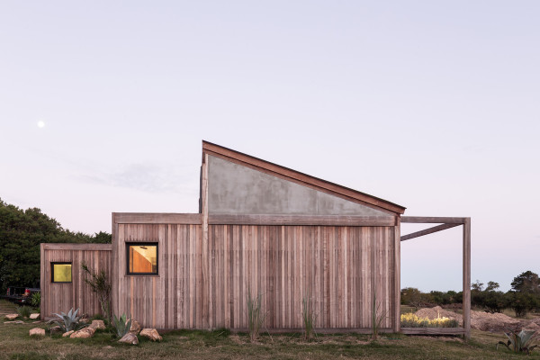
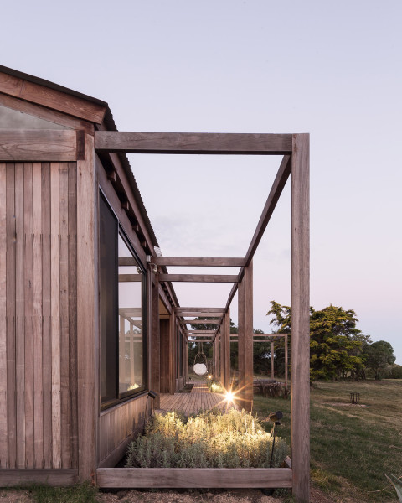
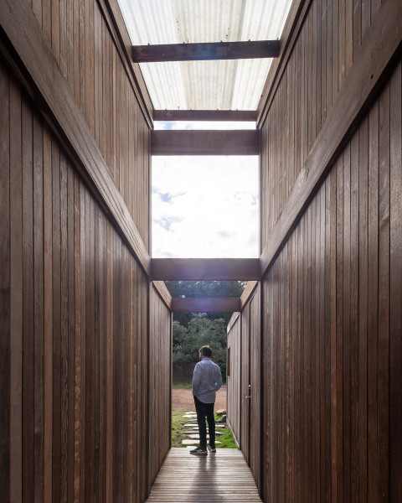
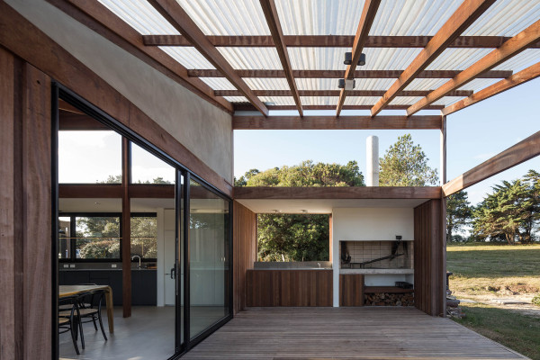
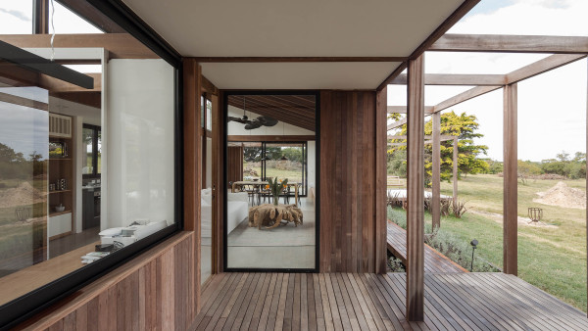
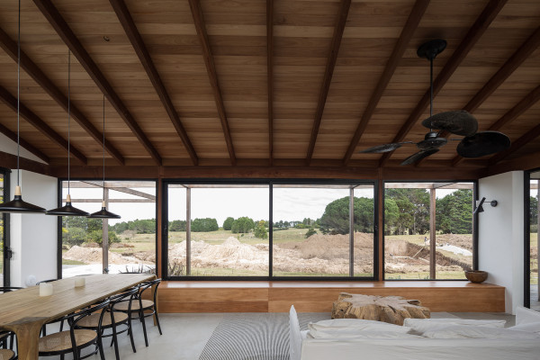
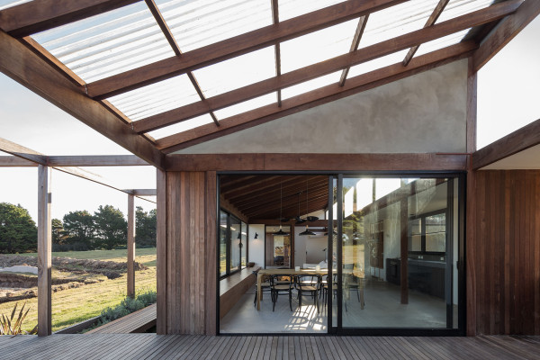
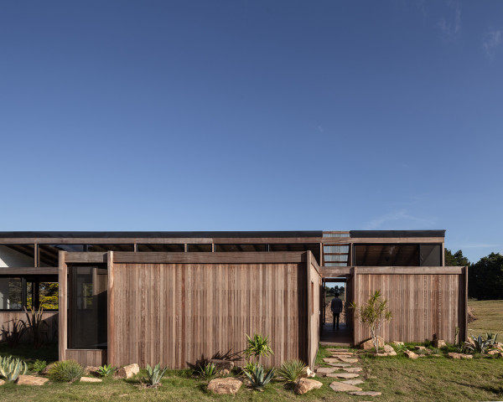
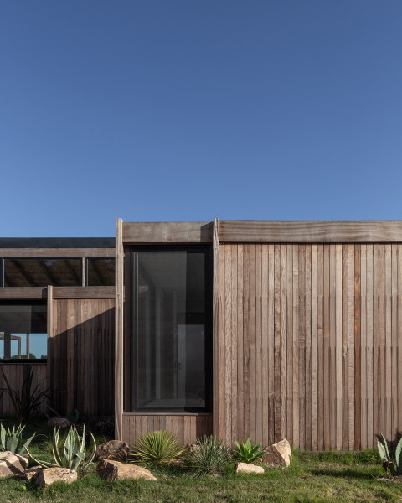
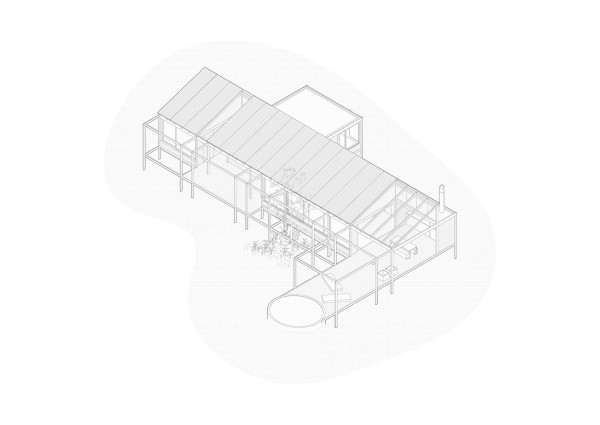
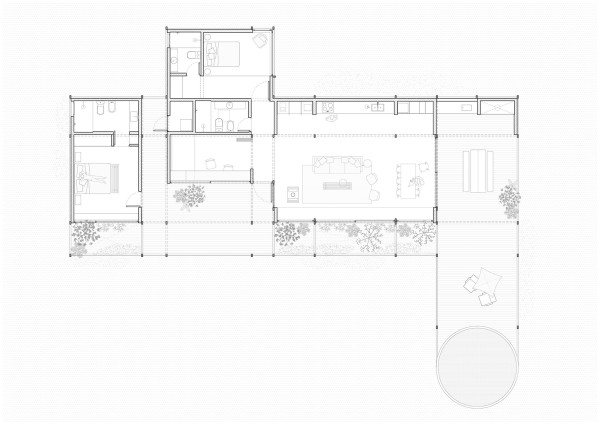
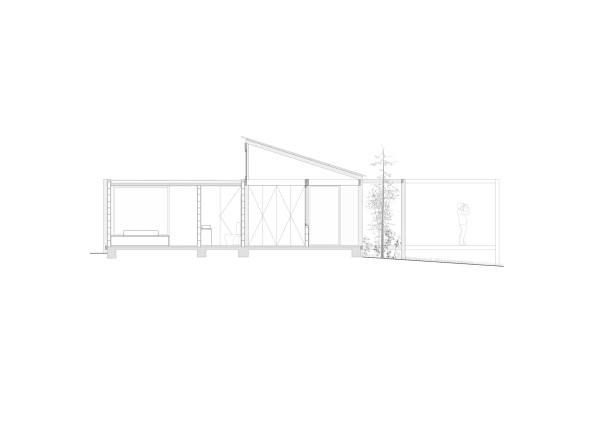
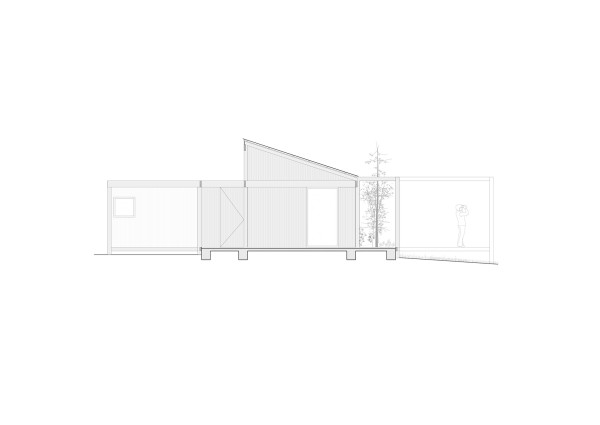
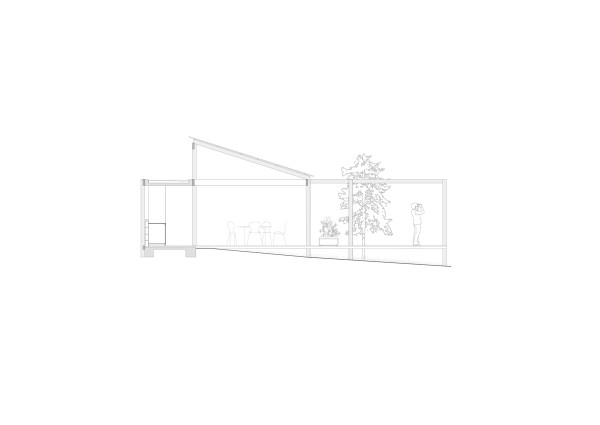
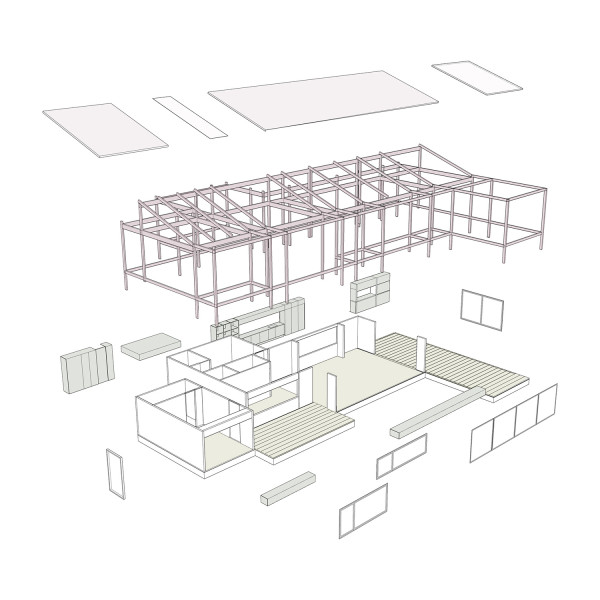
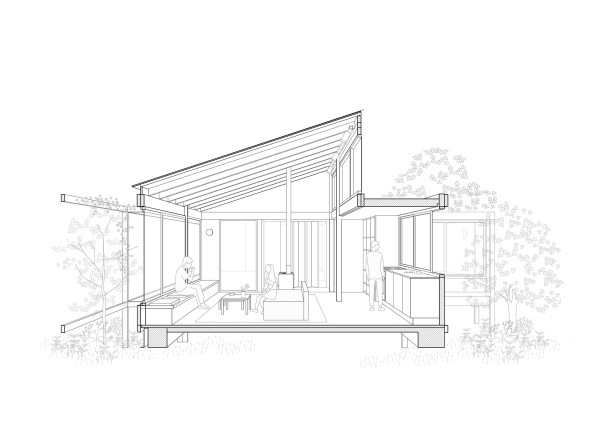
Description Single family Home
Location Jose Ignacio, Uruguay
Area 150 m2
Team Natalia Kahanoff, Lucila Ottolenghi, Luciana Casoy
Photography Javier Agustin Rojas
The house is located so that its widest view is in front of a pre-existing natural water reservoir. This decision creates the difficulty of opening views to the south. That is why the large wooden roof has a great inclination that generates a double height to the north to guarantee greater solar incidence and a minimum height to the south to frame the landscape.
The project is based on a constructive logic and a variation of five sections.
As a construction model, a mixture is configured between two self-supporting systems that respond to different domestic situations and experiences. On the one hand, a wooden structure composed of specific elements forms a skeleton on the outside that enables different situations (pergola - deck platform - flower beds). This same structure continues to shape the plane of the inclined roof to accommodate more flexible programs (satellite room - gallery access - desk room - living room - barbecue area)
On the other hand, the wet system of concrete blocks with a flat roof appears to contain a more specific programmatic package (bathrooms - storage room - platform room - kitchen).

























