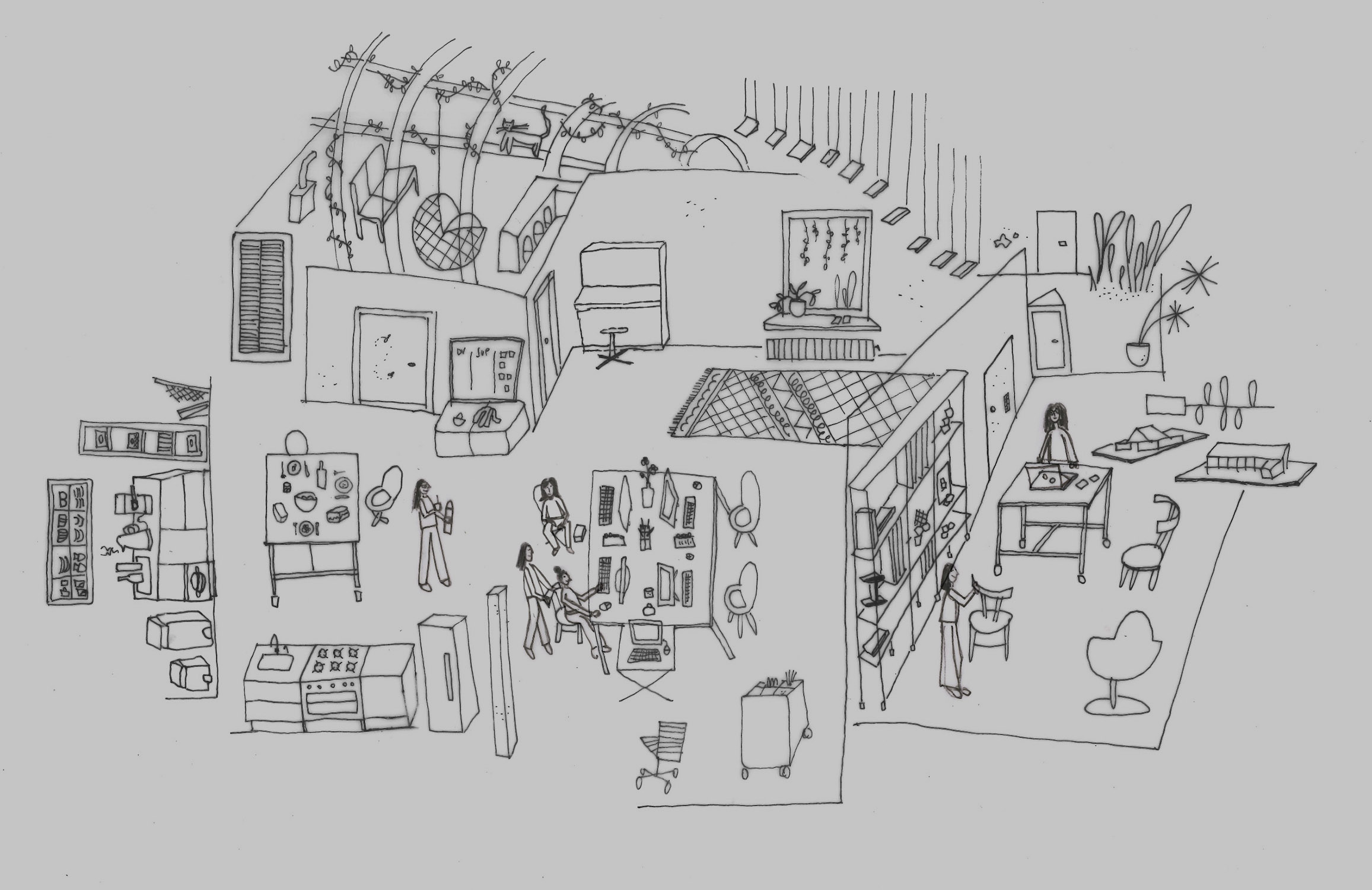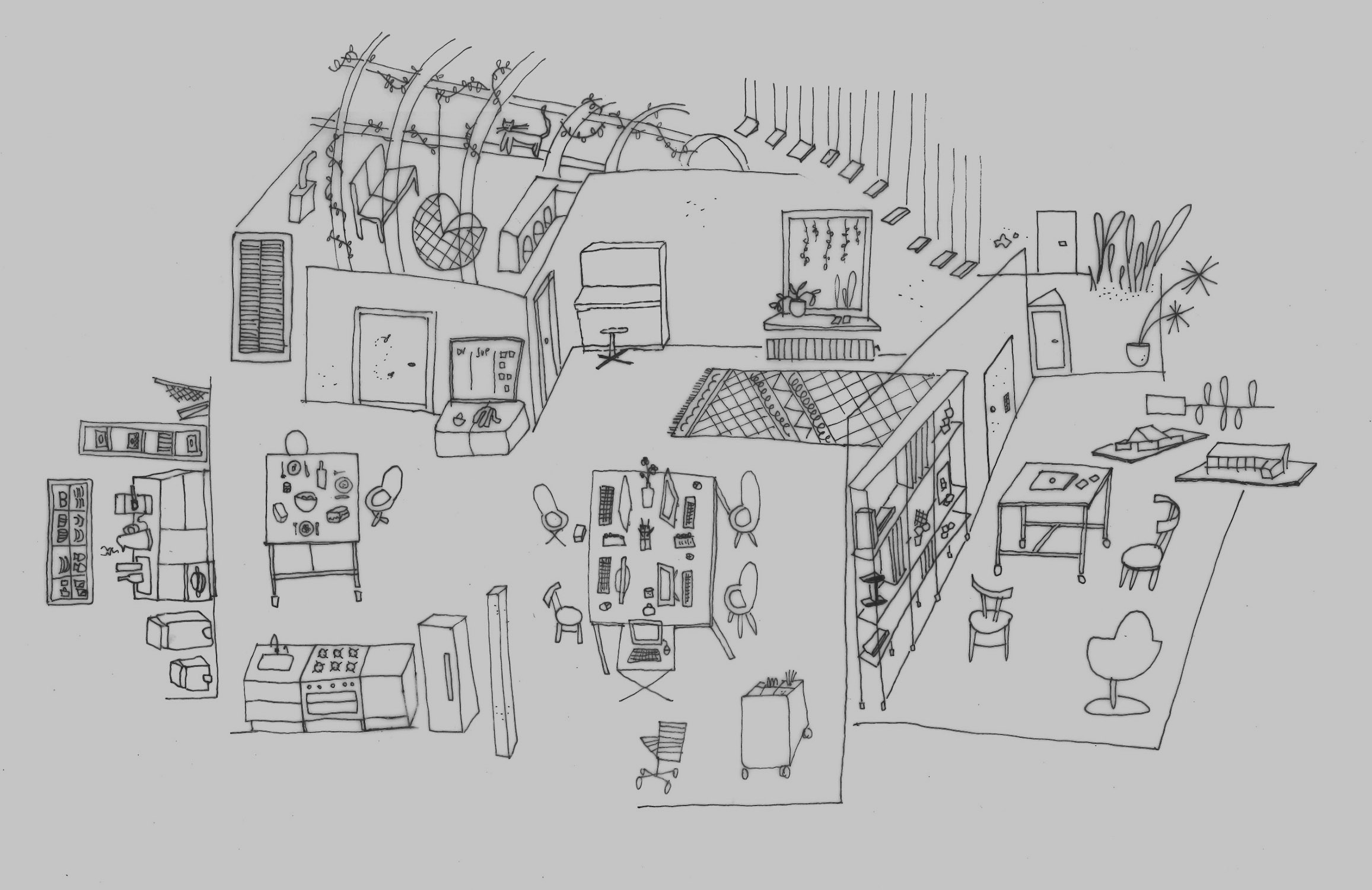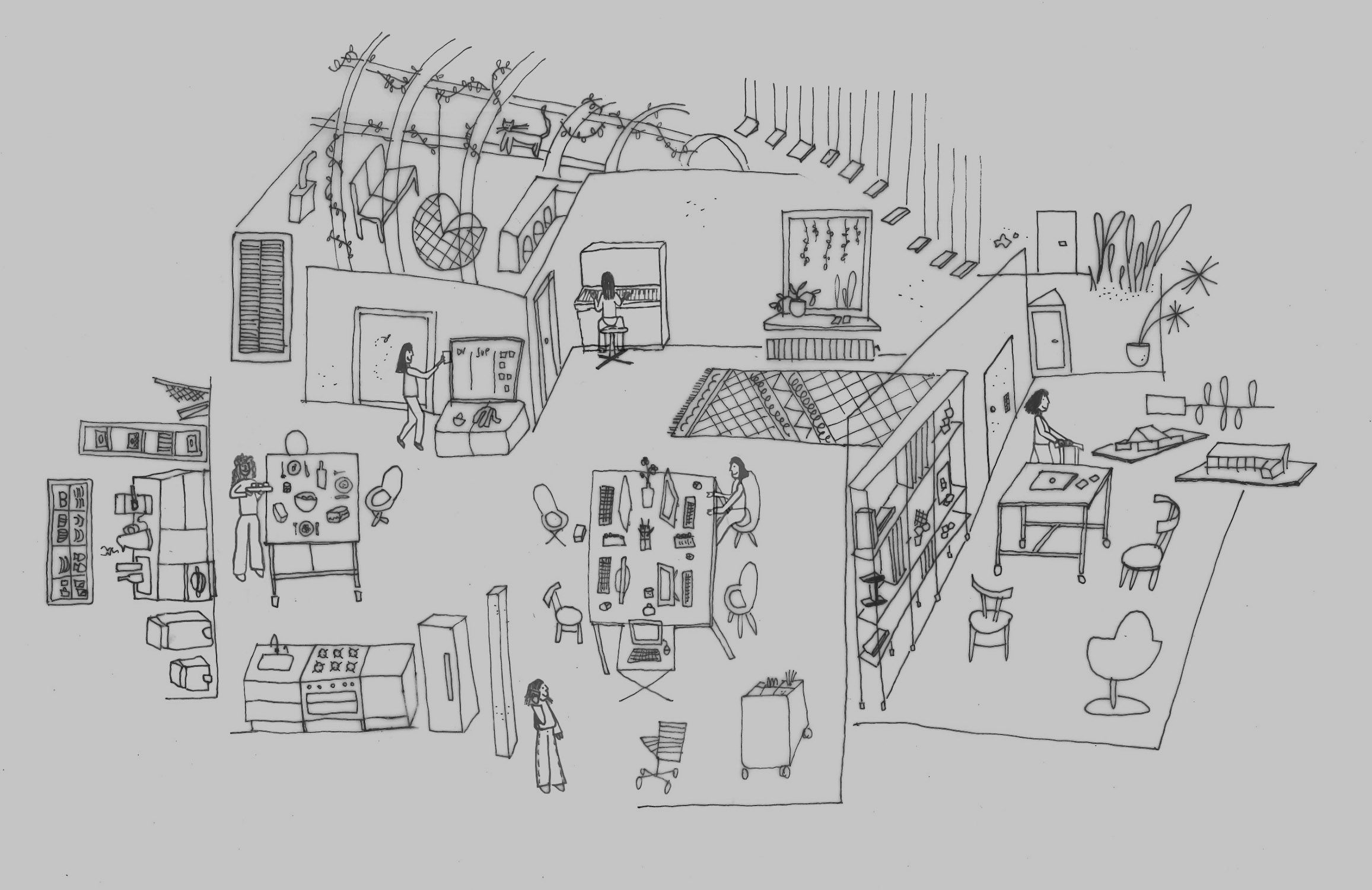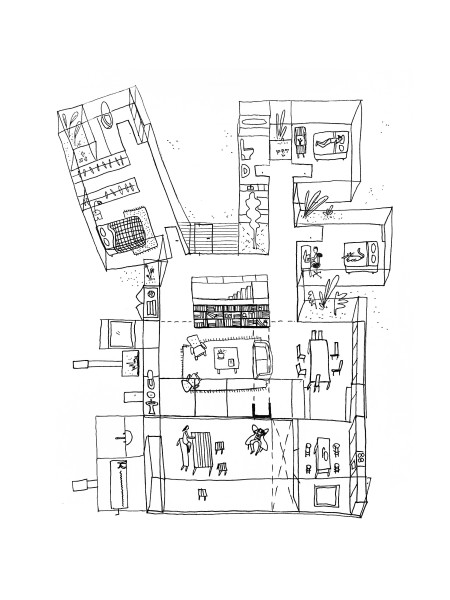

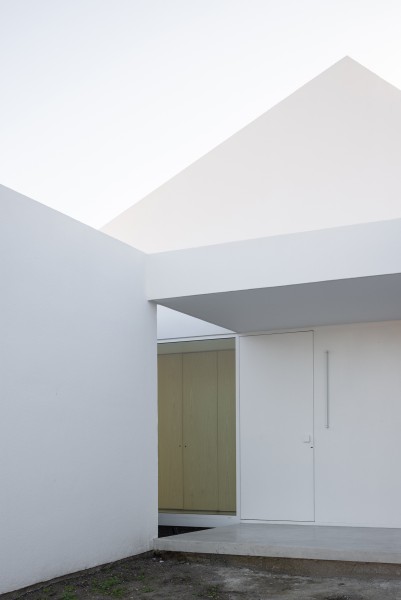
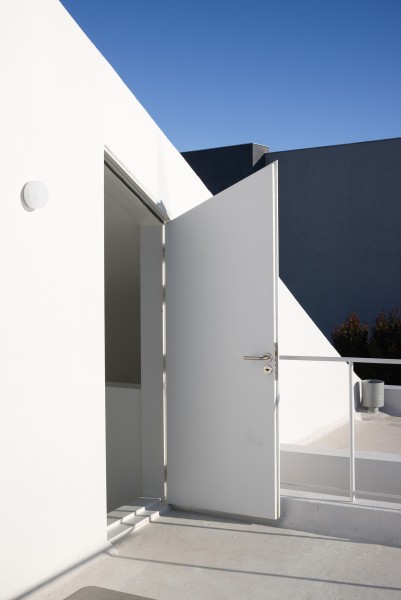
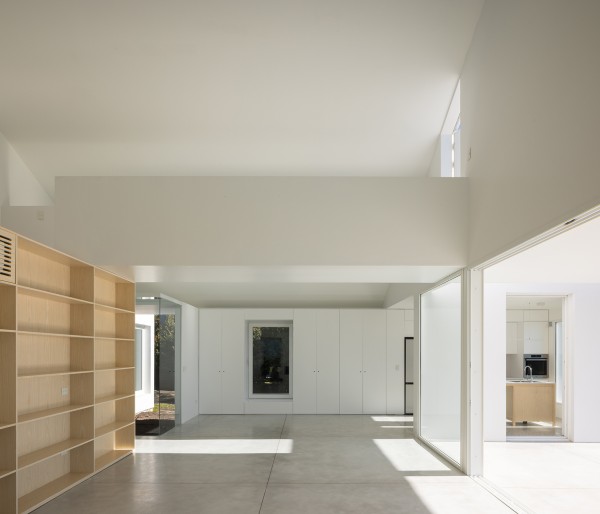
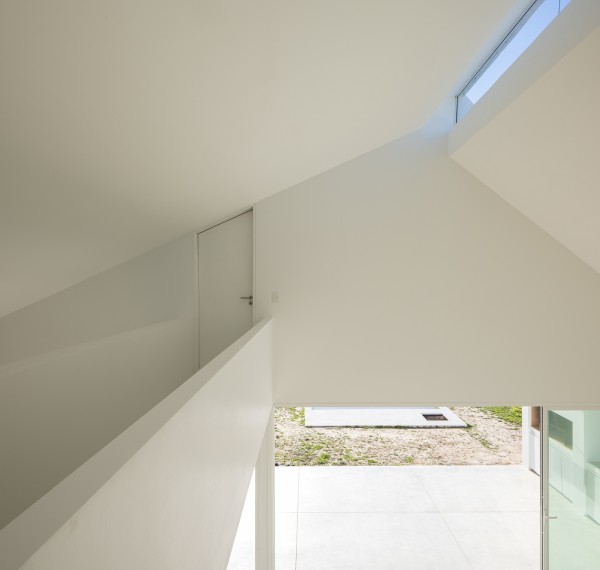
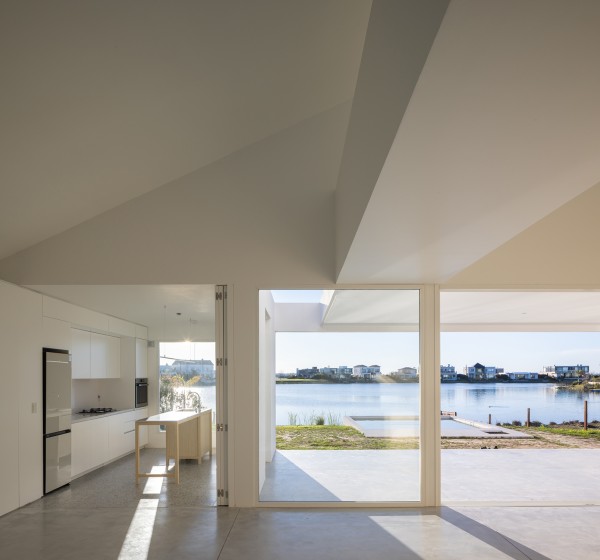

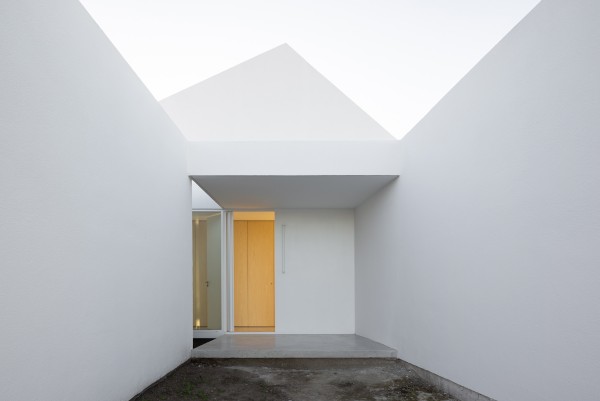
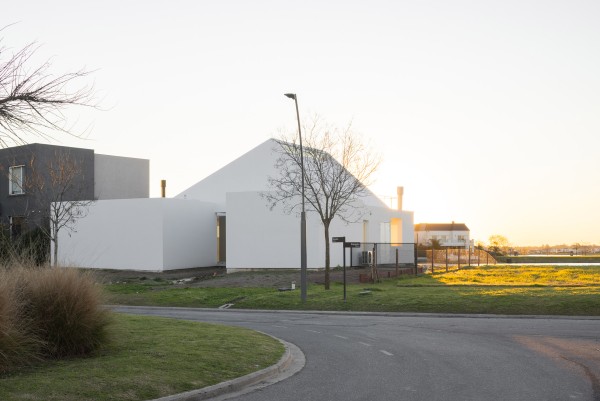
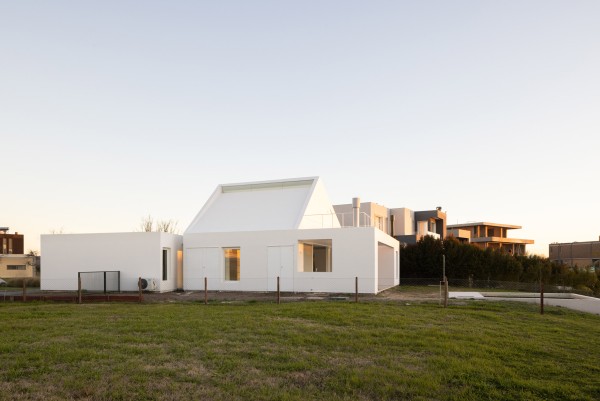
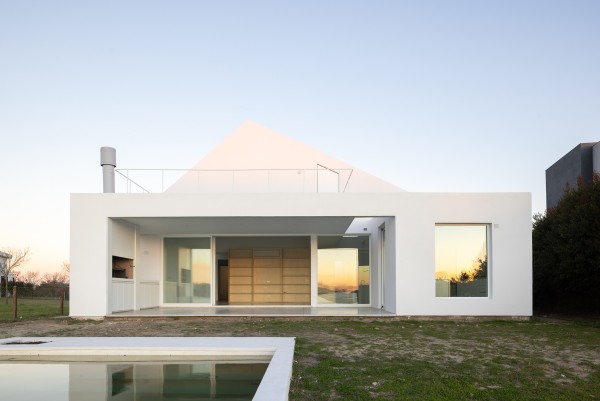
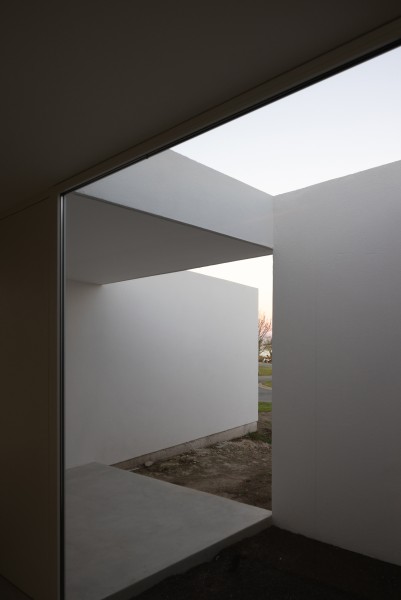
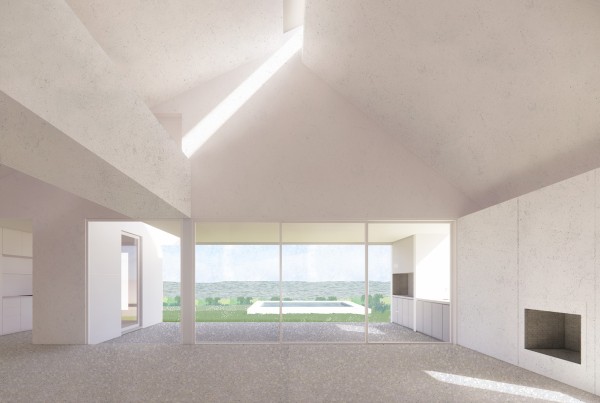
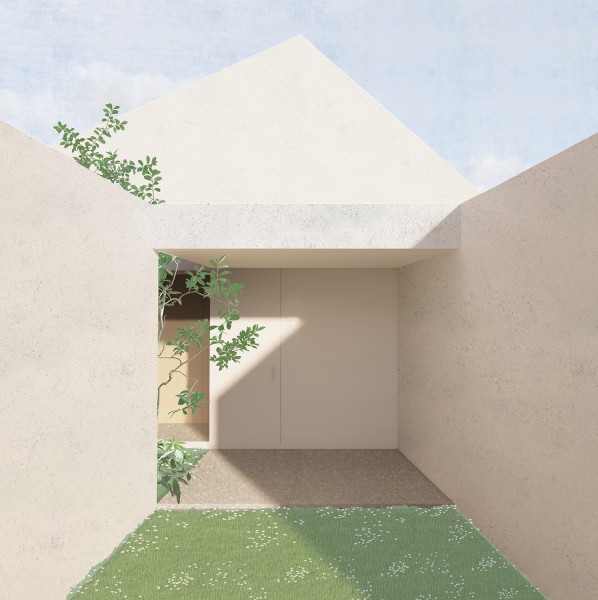
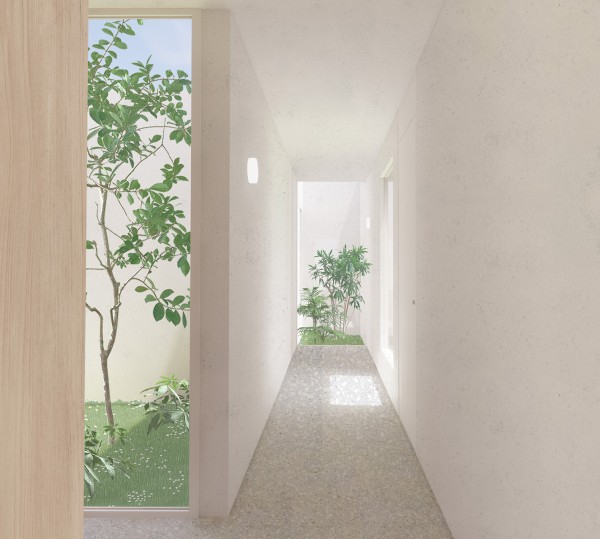
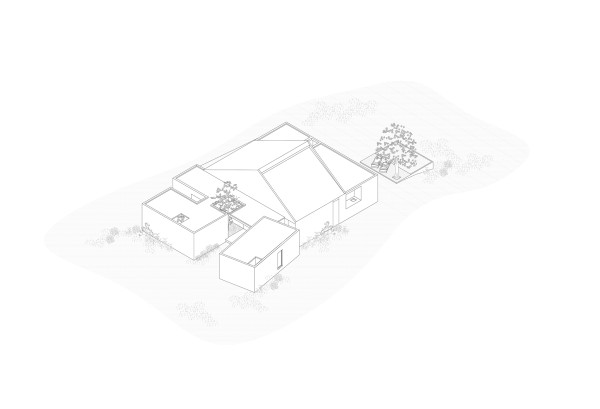
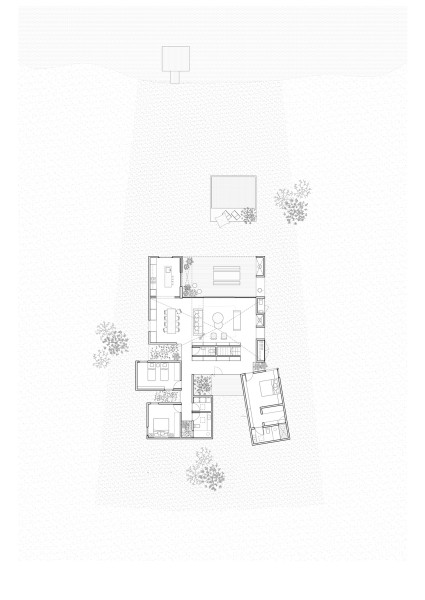
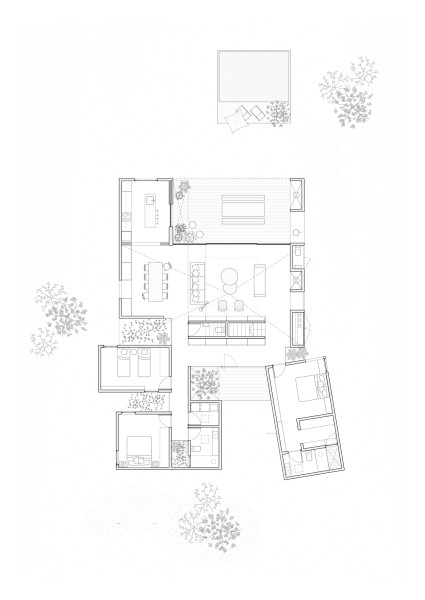
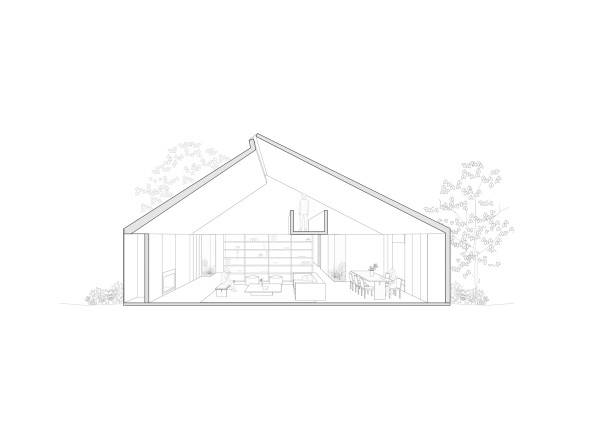
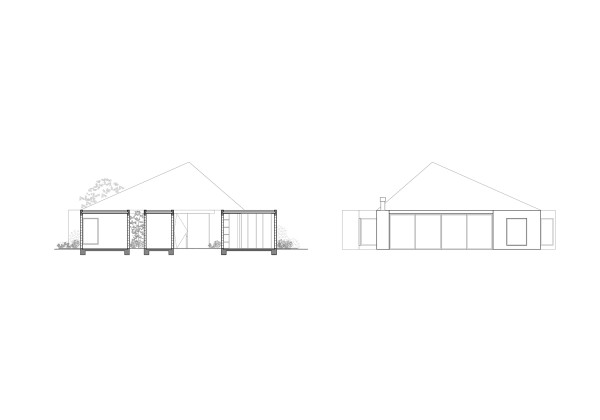
Description Single family Home
Location Escobar, Buenos Aires, Argentina
Area 180 m2
Team Florencia Lopez Iriquin, Natalia Kahanoff, Lucila Ottolenghi, Luciana Casoy, Jimena Jalife
A house - a wall block with perforations, pierced to ensure that each place has a particular material/spatial quality. The first operation considers decompressing through patios with different characteristics depending on the relationship between places: patios with walls and without a cover, inlets of the landscape that separate volumes and semi-covered ones contained by walls. On the other hand, the spaces with greater privacy and protection behave like independent capsules organized in such a way that they can have, even when they are further away, the views towards the best orientation. The rooms share a generic storage space that is attached to the independent block, (container for stairs, bathroom and library) free-standing, surrounding. Another premise/operation consists of the possibility of future growth. The proposal allows this extension to be carried out without modifying any roof or growing in height. An imperceptible growth - completion from the outside so that the transformation is inhabited from the internal experience. A walkway that today leads to the accessible terrace is planned to be stretched as a platform - tray that composes a new space in height and in any case allows (not without spatial variations) that the natural light from the ceiling continues to enter the interior.




















